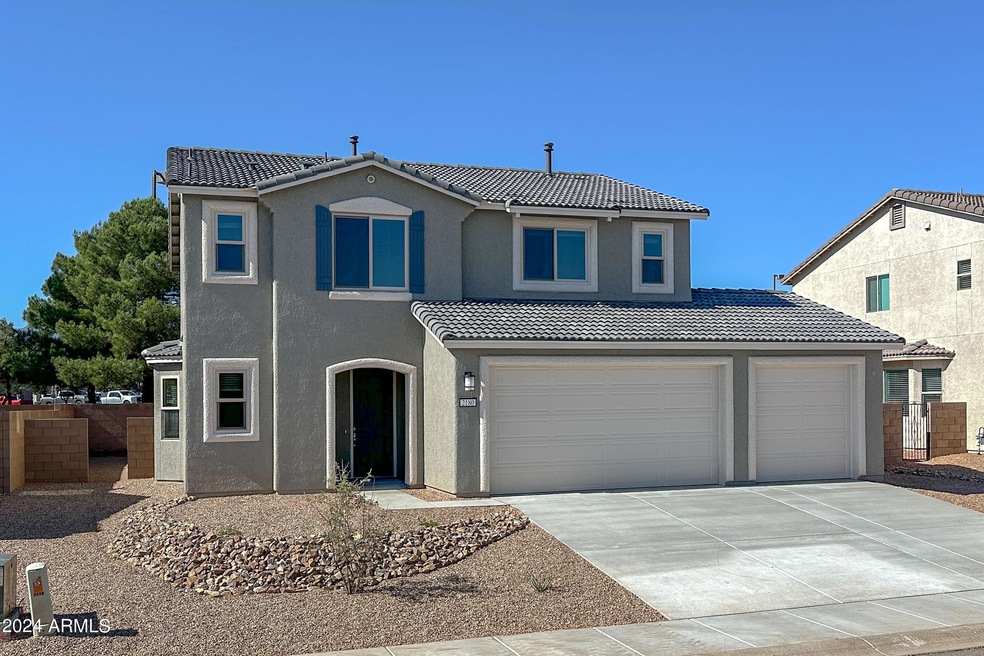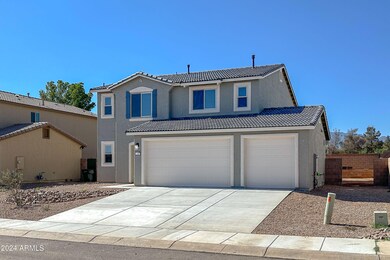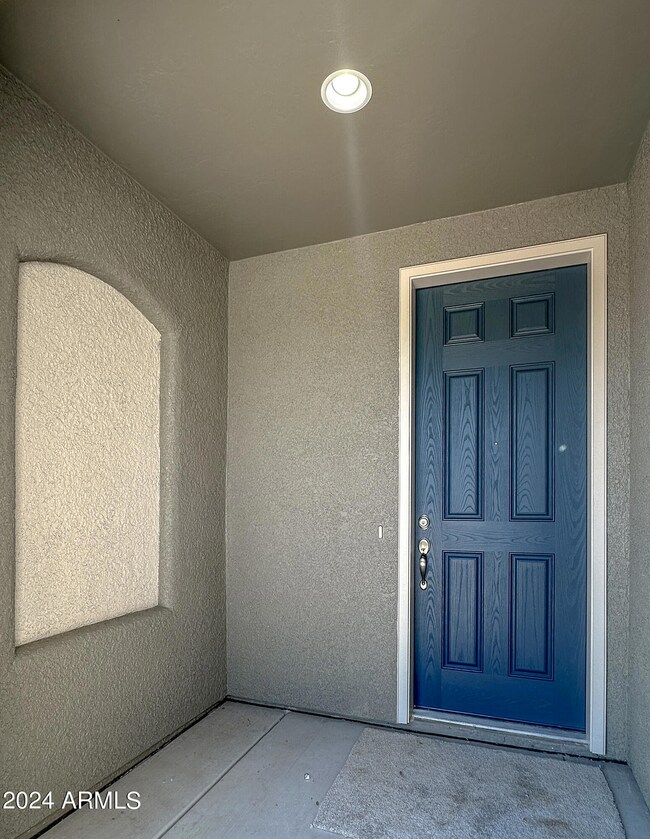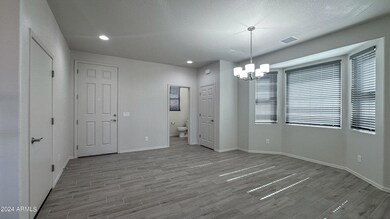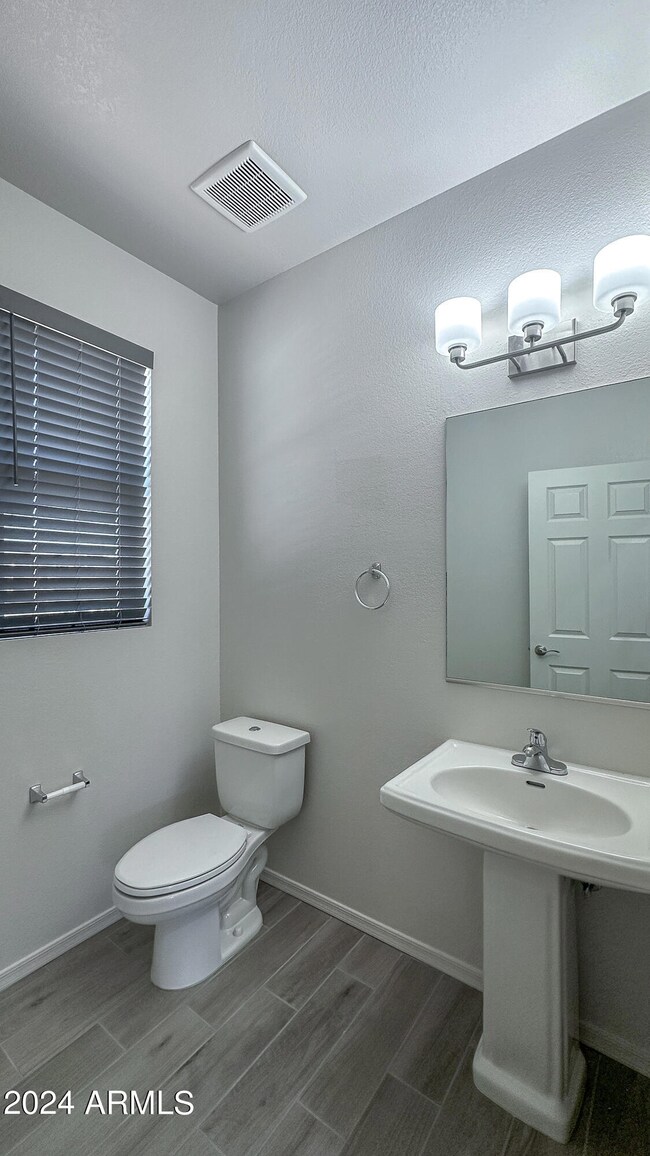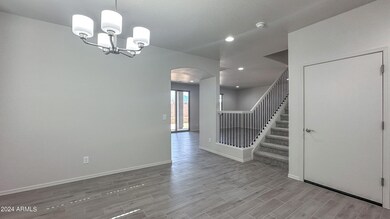
2180 Cascadia Dr Unit Lot 3 Sierra Vista, AZ 85635
Highlights
- Mountain View
- Balcony
- Dual Vanity Sinks in Primary Bathroom
- Covered patio or porch
- Double Pane Windows
- Tile Flooring
About This Home
As of September 2024Welcome to this charming 2317sqft home, boasting 4 beds, 2.5 baths, and a 3-car garage. Nestled in the center of town, it offers easy access to shopping, dining, and recreation. Step inside to discover a chef's kitchen featuring shaker style maple cabinets, quartz countertops, a tile backsplash, and stainless steel appliances, including a gas range. Throughout, enjoy the beauty of wood-look tile flooring and upgraded carpeting. Whether unwinding on the balcony or entertaining in the spacious living areas, this home provides the perfect combination of comfort and style for modern living. Energy Star and Environments for Living Certified Home.
Home Details
Home Type
- Single Family
Est. Annual Taxes
- $460
Year Built
- Built in 2024
Lot Details
- 7,001 Sq Ft Lot
- Desert faces the front of the property
- Block Wall Fence
- Front Yard Sprinklers
HOA Fees
- $17 Monthly HOA Fees
Parking
- 3 Car Garage
Home Design
- Wood Frame Construction
- Tile Roof
- Stucco
Interior Spaces
- 2,317 Sq Ft Home
- 2-Story Property
- Double Pane Windows
- ENERGY STAR Qualified Windows with Low Emissivity
- Vinyl Clad Windows
- Mountain Views
- Kitchen Island
Flooring
- Carpet
- Tile
Bedrooms and Bathrooms
- 4 Bedrooms
- 2.5 Bathrooms
- Dual Vanity Sinks in Primary Bathroom
- Low Flow Plumbing Fixtures
- Bathtub With Separate Shower Stall
Eco-Friendly Details
- ENERGY STAR Qualified Equipment for Heating
Outdoor Features
- Balcony
- Covered patio or porch
Schools
- Bella Vista Elementary School
- Joyce Clark Middle School
- Buena High School
Utilities
- Refrigerated Cooling System
- Heating System Uses Natural Gas
- High Speed Internet
- Cable TV Available
Community Details
- Association fees include (see remarks)
- Cimmaron Estates Association, Phone Number (520) 523-2356
- Built by R.L. Workman Homes LLC
- Cimmaron Estates Subdivision
Listing and Financial Details
- Tax Lot 3
- Assessor Parcel Number 106-75-172
Map
Home Values in the Area
Average Home Value in this Area
Property History
| Date | Event | Price | Change | Sq Ft Price |
|---|---|---|---|---|
| 09/12/2024 09/12/24 | Sold | $435,000 | -0.4% | $188 / Sq Ft |
| 03/02/2024 03/02/24 | For Sale | $436,845 | -- | $189 / Sq Ft |
Tax History
| Year | Tax Paid | Tax Assessment Tax Assessment Total Assessment is a certain percentage of the fair market value that is determined by local assessors to be the total taxable value of land and additions on the property. | Land | Improvement |
|---|---|---|---|---|
| 2024 | $438 | $4,500 | $4,500 | $0 |
| 2023 | $460 | $4,500 | $4,500 | $0 |
| 2022 | $447 | $4,500 | $4,500 | $0 |
| 2021 | $380 | $3,000 | $3,000 | $0 |
| 2020 | $190 | $0 | $0 | $0 |
| 2019 | $185 | $0 | $0 | $0 |
| 2018 | $171 | $0 | $0 | $0 |
| 2017 | $165 | $0 | $0 | $0 |
| 2016 | $156 | $0 | $0 | $0 |
| 2015 | -- | $0 | $0 | $0 |
Mortgage History
| Date | Status | Loan Amount | Loan Type |
|---|---|---|---|
| Open | $442,612 | New Conventional |
Deed History
| Date | Type | Sale Price | Title Company |
|---|---|---|---|
| Special Warranty Deed | $435,000 | Pioneer Title Agency | |
| Cash Sale Deed | $675,000 | Pioneer Title Agency |
Similar Homes in Sierra Vista, AZ
Source: Arizona Regional Multiple Listing Service (ARMLS)
MLS Number: 6671282
APN: 106-75-172
- 2094 Kaleigh Ct
- 2232 Carmelita Dr
- 1817 Bella Vista Dr
- 1680 Andrea Dr
- 1580 E Andrea Dr
- 1580 Andrea Dr
- 1601 Buena Dr
- 2164 Sonoita Dr
- 1848 Viola Dr
- 1969 Sonoita Dr
- 1502 E Fry Blvd Unit 1
- 1919 Santa Catalina Dr
- 401 S Coronado Dr
- 1249 Andrea Dr
- 887 E Tacoma St
- TBD E Wilcox Dr Unit L
- 133 Calle Portal
- 2214 Santa Rosa Dr
- 3016 E Wilcox Dr
- 33acres Martin Luther King Junior Pkwy
