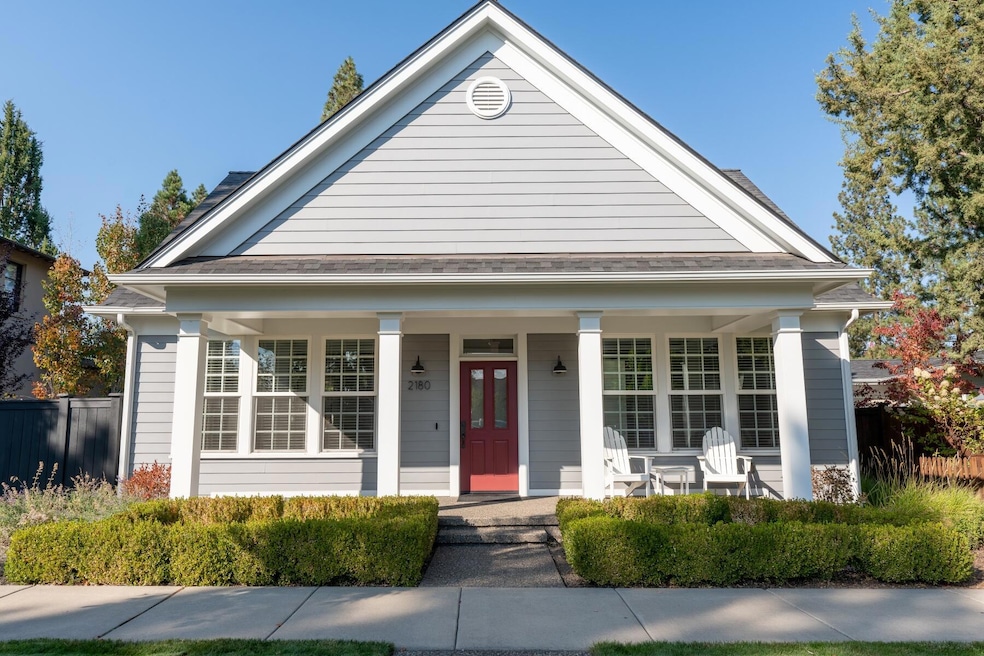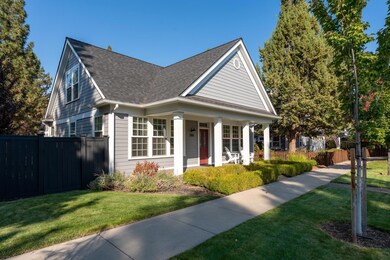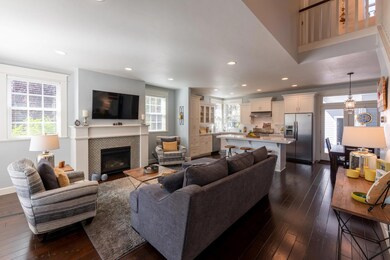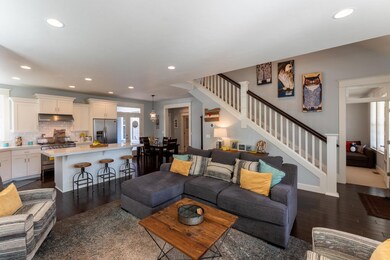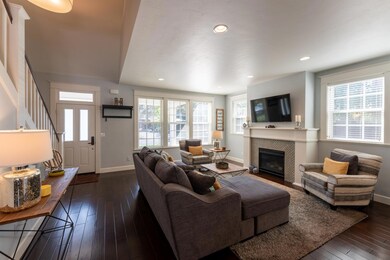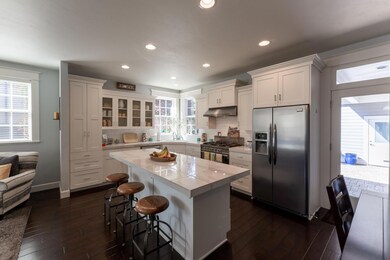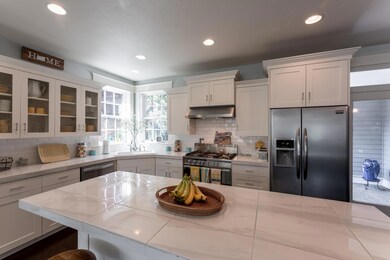
2180 NW Clearwater Dr Bend, OR 97701
Summit West NeighborhoodHighlights
- Spa
- Open Floorplan
- Deck
- High Lakes Elementary School Rated A-
- Craftsman Architecture
- Wood Flooring
About This Home
As of December 2024Nestled in the heart of Bend's coveted Northwest Crossing neighborhood, this charming 4-bedroom, 3-bathroom home offers the perfect blend of comfort, style, and convenience. Enjoy the tranquility of this sought-after community known for its beautiful parks, trails, and friendly atmosphere.
This immaculately cared-for home features an open floor plan, allowing for seamless flow between living spaces. Abundant natural light fills the interior, creating a warm and inviting atmosphere. With 1,891 square feet of living space, this home provides ample room for your family and guests. Retreat to your fully fenced backyard, perfect for outdoor entertaining, gardening, or simply relaxing. Keep your vehicles and belongings organized in the detached 2-car garage and additional storage space.
Don't miss this opportunity to make this beautiful home yours. Schedule a private showing today!
Last Agent to Sell the Property
Coastal Sotheby's International Realty License #200504487

Home Details
Home Type
- Single Family
Est. Annual Taxes
- $7,451
Year Built
- Built in 2011
Lot Details
- 6,098 Sq Ft Lot
- Fenced
- Landscaped
- Front and Back Yard Sprinklers
- Sprinklers on Timer
- Property is zoned RS, RS
Parking
- 2 Car Attached Garage
- Alley Access
- Garage Door Opener
Home Design
- Craftsman Architecture
- Northwest Architecture
- Traditional Architecture
- Cottage
- Stem Wall Foundation
- Frame Construction
- Composition Roof
Interior Spaces
- 1,891 Sq Ft Home
- 2-Story Property
- Open Floorplan
- Gas Fireplace
- Double Pane Windows
- Vinyl Clad Windows
- Great Room with Fireplace
- Family Room
- Living Room
- Dining Room
- Neighborhood Views
- Laundry Room
Kitchen
- Eat-In Kitchen
- Breakfast Bar
- Range
- Microwave
- Dishwasher
- Kitchen Island
- Solid Surface Countertops
- Disposal
Flooring
- Wood
- Carpet
- Tile
Bedrooms and Bathrooms
- 4 Bedrooms
- Primary Bedroom on Main
- Linen Closet
- Walk-In Closet
- Double Vanity
- Bathtub with Shower
Home Security
- Surveillance System
- Carbon Monoxide Detectors
- Fire and Smoke Detector
Outdoor Features
- Spa
- Deck
- Patio
Schools
- High Lakes Elementary School
- Pacific Crest Middle School
- Summit High School
Utilities
- Forced Air Heating and Cooling System
- Heating System Uses Natural Gas
- Natural Gas Connected
- Phone Available
- Cable TV Available
Listing and Financial Details
- No Short Term Rentals Allowed
- Tax Lot 637
- Assessor Parcel Number 265882
Community Details
Overview
- No Home Owners Association
- Northwest Crossing Subdivision
Recreation
- Community Playground
- Park
Map
Home Values in the Area
Average Home Value in this Area
Property History
| Date | Event | Price | Change | Sq Ft Price |
|---|---|---|---|---|
| 12/04/2024 12/04/24 | Sold | $1,195,000 | 0.0% | $632 / Sq Ft |
| 10/09/2024 10/09/24 | Pending | -- | -- | -- |
| 10/07/2024 10/07/24 | Price Changed | $1,195,000 | -0.4% | $632 / Sq Ft |
| 10/07/2024 10/07/24 | For Sale | $1,200,000 | +114.3% | $635 / Sq Ft |
| 07/15/2015 07/15/15 | Sold | $560,000 | -3.3% | $296 / Sq Ft |
| 05/11/2015 05/11/15 | Pending | -- | -- | -- |
| 04/24/2015 04/24/15 | For Sale | $579,000 | +27.3% | $306 / Sq Ft |
| 07/01/2013 07/01/13 | Sold | $455,000 | -5.0% | $241 / Sq Ft |
| 05/17/2013 05/17/13 | Pending | -- | -- | -- |
| 05/16/2013 05/16/13 | For Sale | $479,000 | -- | $253 / Sq Ft |
Tax History
| Year | Tax Paid | Tax Assessment Tax Assessment Total Assessment is a certain percentage of the fair market value that is determined by local assessors to be the total taxable value of land and additions on the property. | Land | Improvement |
|---|---|---|---|---|
| 2024 | $8,038 | $480,050 | -- | -- |
| 2023 | $7,451 | $466,070 | $0 | $0 |
| 2022 | $6,952 | $439,330 | $0 | $0 |
| 2021 | $6,962 | $426,540 | $0 | $0 |
| 2020 | $6,605 | $426,540 | $0 | $0 |
| 2019 | $6,421 | $414,120 | $0 | $0 |
| 2018 | $6,240 | $402,060 | $0 | $0 |
| 2017 | $6,123 | $390,350 | $0 | $0 |
| 2016 | $5,842 | $378,990 | $0 | $0 |
| 2015 | $5,682 | $367,960 | $0 | $0 |
| 2014 | -- | $357,250 | $0 | $0 |
Mortgage History
| Date | Status | Loan Amount | Loan Type |
|---|---|---|---|
| Open | $795,000 | New Conventional | |
| Closed | $795,000 | New Conventional | |
| Previous Owner | $275,000 | New Conventional | |
| Previous Owner | $318,400 | Credit Line Revolving | |
| Previous Owner | $255,900 | New Conventional |
Deed History
| Date | Type | Sale Price | Title Company |
|---|---|---|---|
| Warranty Deed | $1,195,000 | Western Title | |
| Warranty Deed | $1,195,000 | Western Title | |
| Warranty Deed | $560,000 | Western Title & Escrow | |
| Warranty Deed | $455,000 | Western Title & Escrow | |
| Interfamily Deed Transfer | -- | Accommodation | |
| Interfamily Deed Transfer | -- | Accommodation | |
| Interfamily Deed Transfer | -- | Accommodation | |
| Interfamily Deed Transfer | -- | Amerititle | |
| Warranty Deed | $130,000 | Western Title & Escrow Co | |
| Warranty Deed | $130,000 | Amerititle |
Similar Homes in Bend, OR
Source: Southern Oregon MLS
MLS Number: 220191025
APN: 265882
- 2194 NW Lolo Dr
- 2645 NW Crossing Dr
- 2170 NW Lolo Dr
- 2409 NW Quinn Creek Loop
- 238 NW Outlook Vista Dr
- 2282 NW High Lakes Loop
- 2644 NW Ordway Ave
- 2281 NW Lolo Dr
- 2559 NW Crossing Dr
- 2745 NW Ordway Ave Unit 312
- 2745 NW Ordway Ave Unit 309
- 2745 NW Ordway Ave Unit 303
- 2745 NW Ordway Ave Unit 209
- 2745 NW Ordway Ave Unit 206
- 2380 NW High Lakes Loop
- 2777 NW High Lakes Loop
- 3110 NW Crossing Dr
- 1338 NW Fort Clatsop St
- 2834 Lakemont Dr
- 2417 NW Dorion Way
