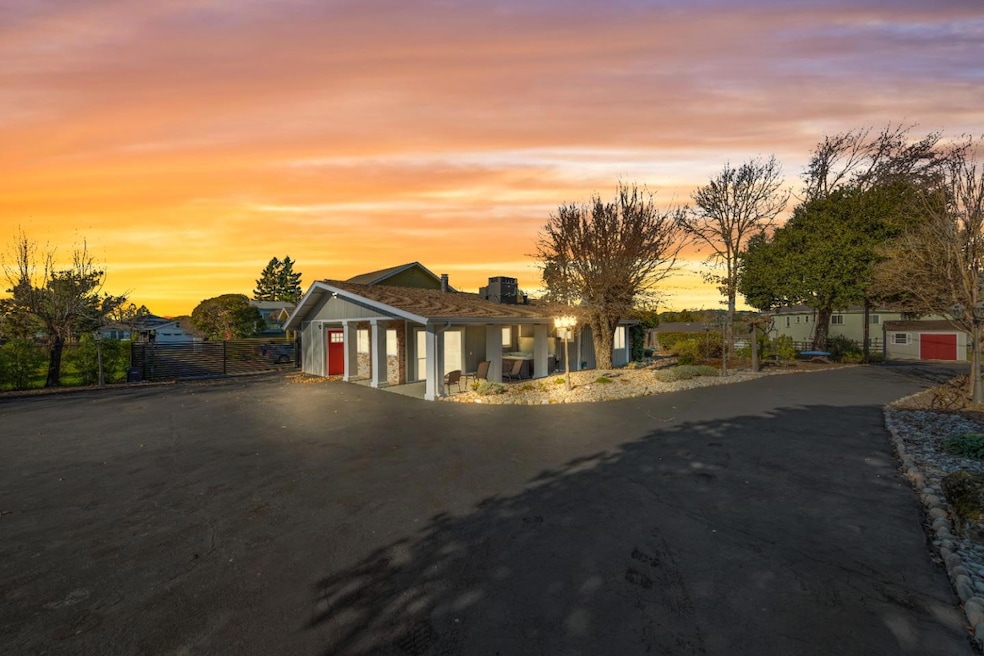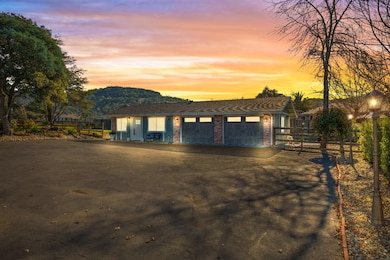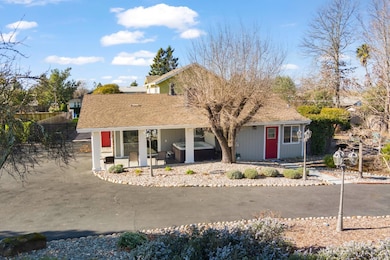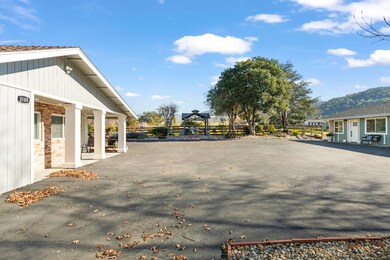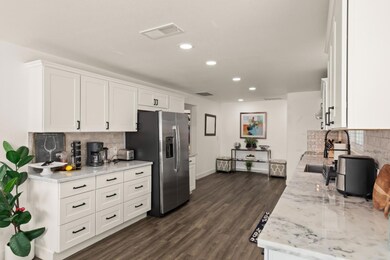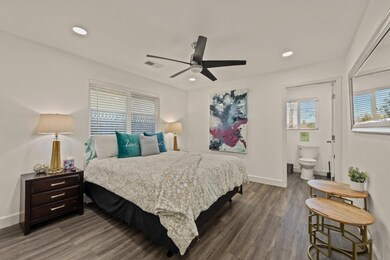
2180 Patton Ave Napa, CA 94559
Shurtleff NeighborhoodEstimated payment $14,150/month
Highlights
- Granite Countertops
- Balcony
- Open to Family Room
- Den
- 2 Car Detached Garage
- Garden Windows
About This Home
Discover the perfect blend of luxury, privacy, and convenience with this extraordinary property in the heart of Napa Valley. Over an acre of flat, gated land, this unique estate boasts two essentially brand-new homes thoughtfully designed for comfortable, modern living. The main house offers 1,300 sq. ft. of beautifully appointed space, featuring two bedrooms, den, two bathrooms, and a private oasis with a custom, jetted hot tub. Across the driveway, the second home is equally stunning, with 915 sq. ft., two bedrooms, two full baths. Both homes are equipped with high-end stainless-steel appliances and elegant Calacatta granite countertops. Positioned just ten minutes from downtown Napa, the property offers breathtaking views of Mt. George and is steps away to entrance to Skyline Wilderness Park for hiking and outdoor adventures. Enjoy convenient access to the Napa Valley Wine Train, the new Costco, and the areas world-renowned wineries, restaurants, and entertainment. The Uber/Lyft-friendly location adds an extra touch of ease for wine country living. With ample driveway parking, a secure private gate, and unbeatable proximity to the best of Napa, this estate is an exceptional opportunity for a primary residence, a luxurious getaway, or a smart investment in wine country living.
Home Details
Home Type
- Single Family
Est. Annual Taxes
- $15,812
Year Built
- Built in 1961
Lot Details
- Fenced
- Drought Tolerant Landscaping
- Back Yard
- Zoning described as RS 5
Parking
- 2 Car Detached Garage
- Garage Door Opener
Home Design
- Composition Roof
- Concrete Perimeter Foundation
Interior Spaces
- 2,195 Sq Ft Home
- 1-Story Property
- Garden Windows
- Family or Dining Combination
- Den
- Vinyl Flooring
Kitchen
- Open to Family Room
- Eat-In Kitchen
- Electric Cooktop
- Microwave
- Granite Countertops
- Disposal
Bedrooms and Bathrooms
- 4 Bedrooms
- Walk-In Closet
- Remodeled Bathroom
- Bathroom on Main Level
- 4 Full Bathrooms
- Stone Countertops In Bathroom
- Bathtub with Shower
- Bathtub Includes Tile Surround
- Walk-in Shower
Laundry
- Laundry in unit
- Washer and Dryer
Outdoor Features
- Balcony
- Barbecue Area
Horse Facilities and Amenities
- Horses Potentially Allowed on Property
Utilities
- Forced Air Heating and Cooling System
- Cooling System Mounted To A Wall/Window
- 220 Volts
- Septic Tank
Community Details
- Courtyard
Listing and Financial Details
- Assessor Parcel Number 046-422-016-000
Map
Home Values in the Area
Average Home Value in this Area
Tax History
| Year | Tax Paid | Tax Assessment Tax Assessment Total Assessment is a certain percentage of the fair market value that is determined by local assessors to be the total taxable value of land and additions on the property. | Land | Improvement |
|---|---|---|---|---|
| 2023 | $15,812 | $1,173,000 | $612,000 | $561,000 |
| 2022 | $2,108 | $124,507 | $35,511 | $88,996 |
| 2021 | $2,084 | $122,066 | $34,815 | $87,251 |
| 2020 | $2,071 | $120,816 | $34,459 | $86,357 |
| 2019 | $2,016 | $118,448 | $33,784 | $84,664 |
| 2018 | $1,968 | $116,126 | $33,122 | $83,004 |
| 2017 | $1,907 | $113,850 | $32,473 | $81,377 |
| 2016 | $1,812 | $111,619 | $31,837 | $79,782 |
| 2015 | $1,668 | $109,943 | $31,359 | $78,584 |
| 2014 | $1,636 | $107,790 | $30,745 | $77,045 |
Property History
| Date | Event | Price | Change | Sq Ft Price |
|---|---|---|---|---|
| 04/02/2025 04/02/25 | Price Changed | $2,299,000 | -4.0% | $1,047 / Sq Ft |
| 02/26/2025 02/26/25 | Price Changed | $2,395,000 | -6.1% | $1,091 / Sq Ft |
| 02/18/2025 02/18/25 | For Sale | $2,550,000 | +121.7% | $1,162 / Sq Ft |
| 02/04/2022 02/04/22 | Sold | $1,150,000 | -17.9% | $898 / Sq Ft |
| 01/25/2022 01/25/22 | Pending | -- | -- | -- |
| 12/14/2021 12/14/21 | For Sale | $1,400,000 | -- | $1,094 / Sq Ft |
Deed History
| Date | Type | Sale Price | Title Company |
|---|---|---|---|
| Grant Deed | $1,150,000 | Fidelity National Title |
Mortgage History
| Date | Status | Loan Amount | Loan Type |
|---|---|---|---|
| Open | $1,348,000 | New Conventional | |
| Closed | $1,283,750 | New Conventional | |
| Closed | $862,500 | New Conventional |
Similar Homes in Napa, CA
Source: MLSListings
MLS Number: ML81994557
APN: 046-422-016
- 2188 Patton Ave
- 2108 Imola Ave Unit A
- 2044 Wildwood Ct
- 1432 Perkins St
- 2114 Russell St
- 2111 Penny Ln
- 1163 Republic Ave
- 1112 London Way
- 1088 Shetler Ave
- 1206 Cayetano Dr
- 48 Belvedere Ct
- 1151 Wyatt Ave
- 1912 Twin Creeks Ct
- 105 Kreuzer Ln
- 1105 4th Ave
- 218 Saffron Ct
- 1059 Oakmont Ct
- 150 Silverado Trail Unit 68
- 150 Silverado Trail Unit 20
- 150 Silverado Trail Unit 65
