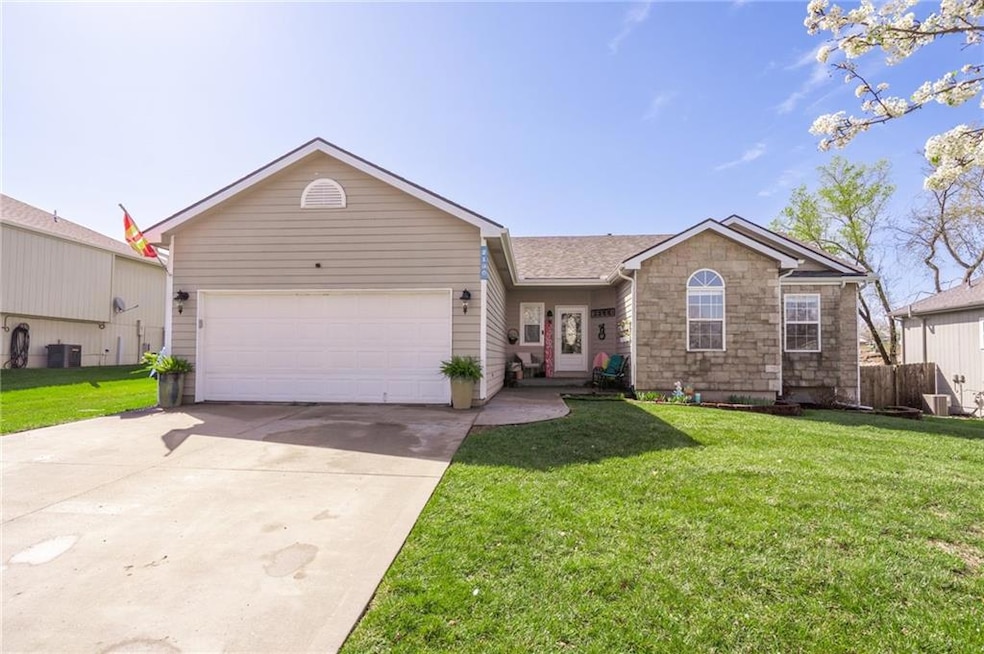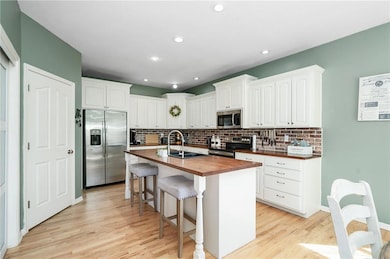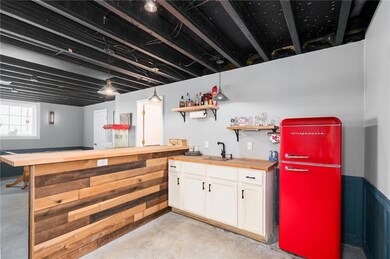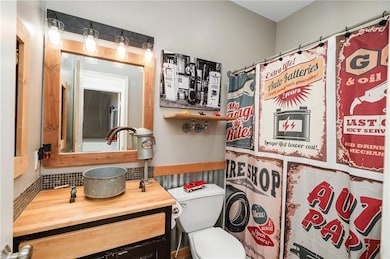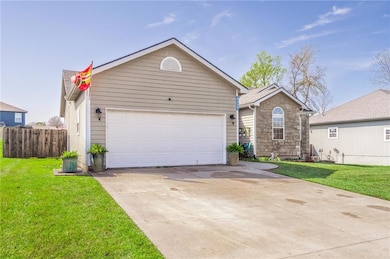
2180 Rock Creek Dr Tonganoxie, KS 66086
Estimated payment $2,771/month
Highlights
- Popular Property
- Living Room with Fireplace
- Wood Flooring
- Deck
- Ranch Style House
- No HOA
About This Home
4 Bedrooms + 1 Non-Conforming | 3 Bathrooms | 2,800 Sq Ft | Fully Updated
This beautifully updated home in a great Tonganoxie neighborhood offers space, comfort, and modern style at every turn. With 4 true bedrooms plus a non-conforming 5th, 3 full baths, and over 2,800 square feet, there’s room for everyone to spread out and enjoy.
Step inside to find an open and airy floor plan filled with natural light. The living area flows into a stunning kitchen featuring modern finishes, and plenty of storage—perfect for everything from everyday meals to entertaining guests.
Downstairs, the fully finished basement includes a large rec space great for entertaining (both TV's in the basement stay), full bathroom, and that extra non-conforming bedroom—perfect for a home office, gym, or guest room.
Outside, enjoy a fenced backyard ideal for play or relaxation, and a two-car garage that adds both convenience and storage.
Agent is owner.
Listing Agent
ReeceNichols Preferred Realty Brokerage Phone: 913-258-0355 License #00243012

Home Details
Home Type
- Single Family
Est. Annual Taxes
- $5,458
Year Built
- Built in 2005
Lot Details
- 10,125 Sq Ft Lot
- North Facing Home
- Privacy Fence
- Wood Fence
- Aluminum or Metal Fence
Parking
- 2 Car Attached Garage
- Front Facing Garage
- Garage Door Opener
Home Design
- Ranch Style House
- Traditional Architecture
- Frame Construction
- Composition Roof
Interior Spaces
- Wet Bar
- Ceiling Fan
- Gas Fireplace
- Thermal Windows
- Family Room
- Living Room with Fireplace
- 2 Fireplaces
- Combination Kitchen and Dining Room
- Home Gym
- Laundry Room
Kitchen
- Country Kitchen
- Built-In Electric Oven
- Dishwasher
- Kitchen Island
Flooring
- Wood
- Carpet
- Concrete
- Ceramic Tile
Bedrooms and Bathrooms
- 4 Bedrooms
- Walk-In Closet
- 3 Full Bathrooms
Finished Basement
- Sump Pump
- Fireplace in Basement
- Bedroom in Basement
Home Security
- Home Security System
- Smart Locks
- Smart Thermostat
- Fire and Smoke Detector
Outdoor Features
- Deck
Schools
- Tonganoxie Elementary School
- Tonganoxie High School
Utilities
- Central Air
- Heating System Uses Natural Gas
Community Details
- No Home Owners Association
- Stone Creek Subdivision
Listing and Financial Details
- Assessor Parcel Number 192-03-0-40-03-008.00-0
- $0 special tax assessment
Map
Home Values in the Area
Average Home Value in this Area
Tax History
| Year | Tax Paid | Tax Assessment Tax Assessment Total Assessment is a certain percentage of the fair market value that is determined by local assessors to be the total taxable value of land and additions on the property. | Land | Improvement |
|---|---|---|---|---|
| 2023 | $5,356 | $38,226 | $6,010 | $32,216 |
| 2022 | $4,733 | $32,280 | $5,430 | $26,850 |
| 2021 | $4,268 | $28,598 | $5,430 | $23,168 |
| 2020 | $3,979 | $26,611 | $4,610 | $22,001 |
| 2019 | $3,874 | $26,255 | $4,376 | $21,879 |
| 2018 | $3,781 | $25,634 | $4,376 | $21,258 |
| 2017 | $3,147 | $21,264 | $4,376 | $16,888 |
| 2016 | $3,017 | $20,440 | $4,376 | $16,064 |
| 2015 | $2,852 | $19,486 | $4,376 | $15,110 |
| 2014 | $2,694 | $18,745 | $3,907 | $14,838 |
Property History
| Date | Event | Price | Change | Sq Ft Price |
|---|---|---|---|---|
| 04/18/2025 04/18/25 | For Sale | $415,000 | +93.1% | $142 / Sq Ft |
| 08/01/2017 08/01/17 | Sold | -- | -- | -- |
| 06/02/2017 06/02/17 | Pending | -- | -- | -- |
| 05/25/2017 05/25/17 | For Sale | $214,950 | -- | $74 / Sq Ft |
Deed History
| Date | Type | Sale Price | Title Company |
|---|---|---|---|
| Grant Deed | $216,835 | Continental Title Co |
Mortgage History
| Date | Status | Loan Amount | Loan Type |
|---|---|---|---|
| Closed | $211,018 | FHA | |
| Closed | $214,590 | FHA |
Similar Homes in Tonganoxie, KS
Source: Heartland MLS
MLS Number: 2541795
APN: 192-03-0-40-03-008.00-0
- 2170 Rock Creek Dr
- 2250 Valley View Dr
- 2101 Rock Creek Dr
- 426 Park Hill Dr
- 436 Park Hill Dr
- 420 Park Hill Dr
- 447 Park Hill Dr
- 431 Park Hill Dr
- 439 Park Hill Dr
- 425 Park Hill Dr
- 435 Park Hill Dr
- 394 Park Hill Dr
- 2108 Brook Ridge Ct
- 2107 Brook Ridge Ct
- 2113 Brook Ridge Ct
- 2103 Brook Ridge Ct
- 2208 Woodfield Dr
- 2158 Woodfield Dr
- 2134 Woodfield Dr
- 617 Shady Bend Dr
