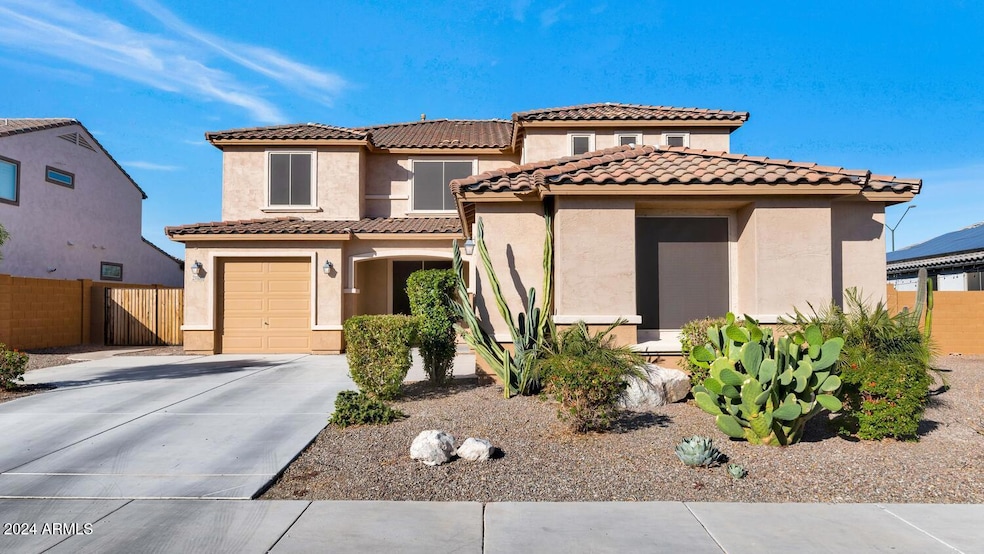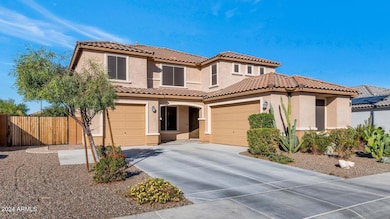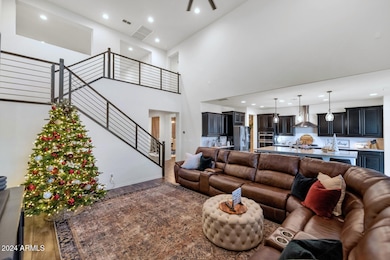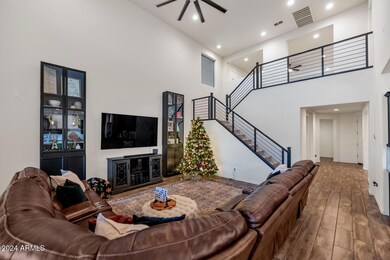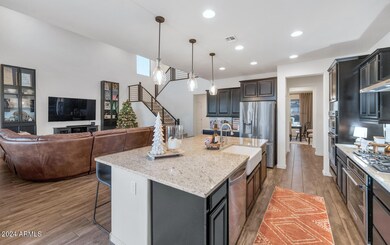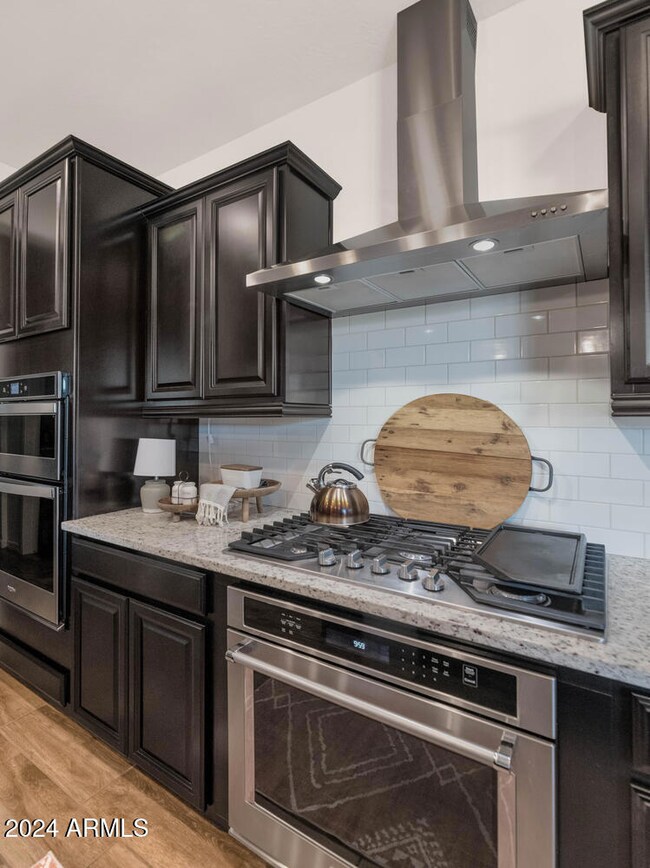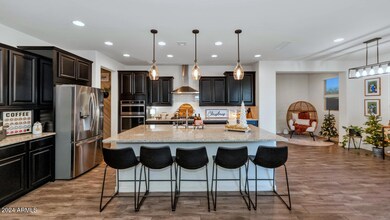
21800 N 260th Ln Buckeye, AZ 85396
Sun City Festival NeighborhoodHighlights
- Private Pool
- Dual Vanity Sinks in Primary Bathroom
- Kitchen Island
- Spanish Architecture
- Refrigerated Cooling System
- Heating Available
About This Home
As of March 2025This beautifully designed two-story home, with Spanish-inspired architecture, is sure to meet all your expectations. The family room features soaring ceilings that create a stunning first impression, while the open-concept kitchen features sleek stainless steel appliances, premium cabinetry, and an expansive island perfect for entertaining. A convenient main-level bedroom with a full bath offers an ideal setup for multi-generational living or guest accommodations. Upstairs, a spacious loft provides the perfect space for a playroom, game room, or additional lounge area. The generously sized guest bedrooms ensure comfort for everyone, and the luxurious grand suite is sure to delight even the most discerning homeowner. Don't forget the sparkling pool for those summer months! This growing community's amenities include multiple greenbelt areas and playgrounds, basketball courts, soccer fields, and open spaces for recreational activities, walking and biking trails throughout the community, providing scenic views of the surrounding desert landscape.
Last Agent to Sell the Property
Beth Jo Zeitzer
R.O.I. Properties License #BR044331000
Home Details
Home Type
- Single Family
Est. Annual Taxes
- $2,663
Year Built
- Built in 2020
Lot Details
- 8,537 Sq Ft Lot
- Desert faces the front and back of the property
- Block Wall Fence
HOA Fees
- $98 Monthly HOA Fees
Parking
- 2 Open Parking Spaces
- 3 Car Garage
Home Design
- Spanish Architecture
- Wood Frame Construction
- Tile Roof
- Stucco
Interior Spaces
- 3,496 Sq Ft Home
- 2-Story Property
Kitchen
- Gas Cooktop
- Built-In Microwave
- Kitchen Island
Bedrooms and Bathrooms
- 4 Bedrooms
- Primary Bathroom is a Full Bathroom
- 3.5 Bathrooms
- Dual Vanity Sinks in Primary Bathroom
Pool
- Private Pool
Schools
- Buckeye Elementary School
- Buckeye Union High School
Utilities
- Refrigerated Cooling System
- Heating Available
Community Details
- Association fees include ground maintenance
- Festival Foothills Association, Phone Number (602) 957-9191
- Built by Pulte homes
- Festival Foothills Unit 29 Subdivision
Listing and Financial Details
- Tax Lot 26
- Assessor Parcel Number 510-12-325
Map
Home Values in the Area
Average Home Value in this Area
Property History
| Date | Event | Price | Change | Sq Ft Price |
|---|---|---|---|---|
| 03/07/2025 03/07/25 | Sold | $545,000 | -3.5% | $156 / Sq Ft |
| 02/17/2025 02/17/25 | Pending | -- | -- | -- |
| 02/06/2025 02/06/25 | Price Changed | $565,000 | -1.7% | $162 / Sq Ft |
| 12/17/2024 12/17/24 | For Sale | $575,000 | -- | $164 / Sq Ft |
Tax History
| Year | Tax Paid | Tax Assessment Tax Assessment Total Assessment is a certain percentage of the fair market value that is determined by local assessors to be the total taxable value of land and additions on the property. | Land | Improvement |
|---|---|---|---|---|
| 2025 | $2,663 | $23,098 | -- | -- |
| 2024 | $2,574 | $21,998 | -- | -- |
| 2023 | $2,574 | $35,830 | $7,160 | $28,670 |
| 2022 | $2,511 | $29,780 | $5,950 | $23,830 |
| 2021 | $1,351 | $14,820 | $2,960 | $11,860 |
| 2020 | $434 | $2,625 | $2,625 | $0 |
Mortgage History
| Date | Status | Loan Amount | Loan Type |
|---|---|---|---|
| Previous Owner | $392,282 | VA |
Deed History
| Date | Type | Sale Price | Title Company |
|---|---|---|---|
| Warranty Deed | $545,000 | Pioneer Title Agency | |
| Special Warranty Deed | $392,282 | Pgp Title Inc |
Similar Homes in Buckeye, AZ
Source: Arizona Regional Multiple Listing Service (ARMLS)
MLS Number: 6790620
APN: 510-12-325
- 21853 N 261st Ave
- 21816 N 261st Ave
- 21778 N 259th Ln
- 25969 W Tina Ln
- 25955 W Deer Valley Rd
- 26157 W Vista North Dr
- 26171 W Via Del Sol Dr
- 21613 N 261st Ave
- 26168 W Tina Ln
- 26167 W Firehawk Dr
- 26180 W Firehawk Dr
- 21889 N 259th Ave
- 26175 W Firehawk Dr
- 21573 N 261st Ave
- 21686 N 259th Dr
- 26237 W Vista North Dr
- 25945 W Sands Dr
- 25913 W Cat Balue Dr
- 25948 W Sands Dr
- 25913 W Sands Dr
