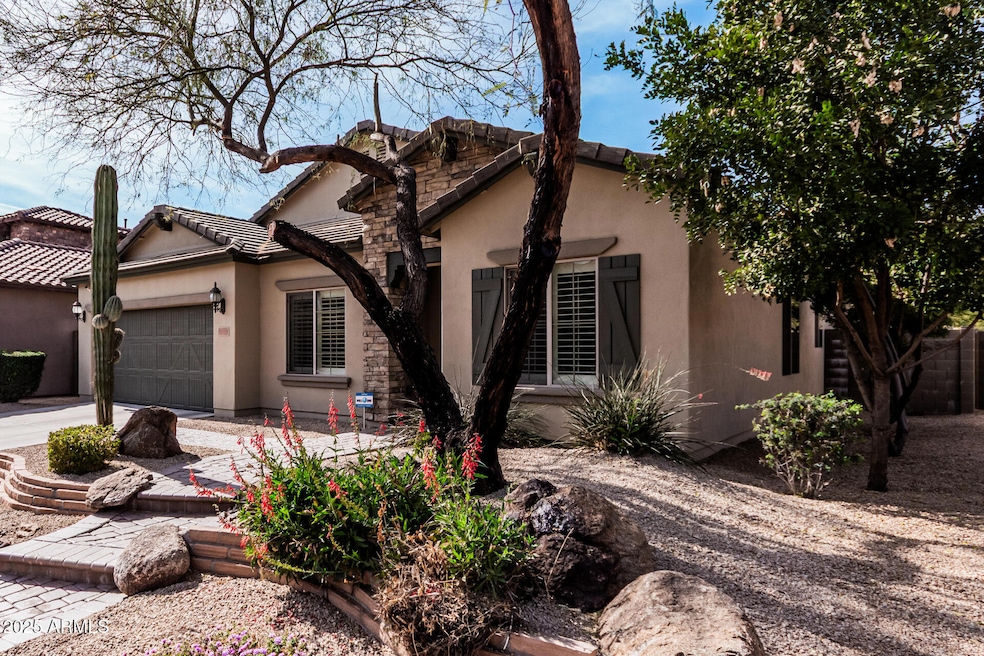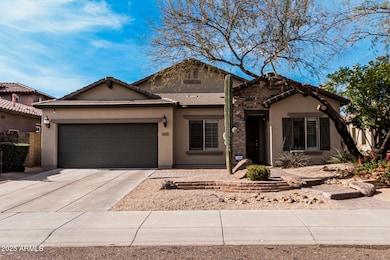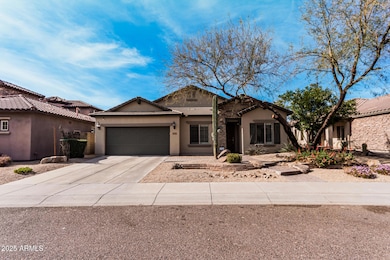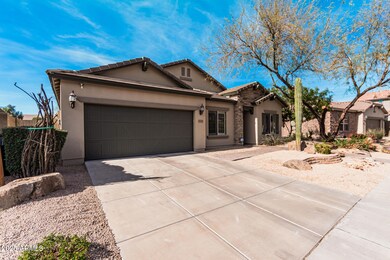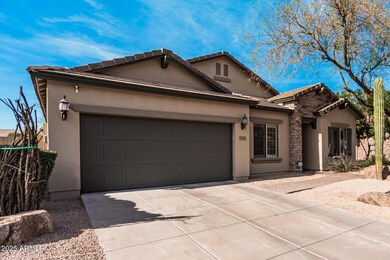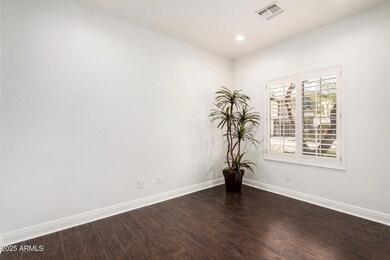
21804 N 38th Place Phoenix, AZ 85050
Desert Ridge NeighborhoodEstimated payment $5,589/month
Highlights
- Fitness Center
- Clubhouse
- Granite Countertops
- Fireside Elementary School Rated A
- Contemporary Architecture
- Heated Community Pool
About This Home
Welcome to this gorgeous home in highly sought-after Fireside at Desert Ridge! This home is on a beautiful street with mature landscaping. New AC in 2022, new appliances in 2023 & 25, new water heater, fans and fresh paint in 2024. Beautiful travertine tile floors in the main living area, plantation shutters on all windows, smart home features, security system, recessed lighting, in-ceiling speakers, and an open great room perfect for entertaining. The spacious kitchen is a chef's dream, equipped with SS appliances, wall ovens, granite counters, and a tiled center island with a breakfast bar. The main bedroom offers a peaceful retreat with a private bathroom, dual sinks and a walk-in closet. Glass doors lead to a covered patio and lawn perfect for indoor/outdoor entertaining and pets.
Open House Schedule
-
Friday, April 25, 20251:00 to 4:00 pm4/25/2025 1:00:00 PM +00:004/25/2025 4:00:00 PM +00:00Add to Calendar
-
Saturday, April 26, 202511:00 am to 2:00 pm4/26/2025 11:00:00 AM +00:004/26/2025 2:00:00 PM +00:00Add to Calendar
Home Details
Home Type
- Single Family
Est. Annual Taxes
- $4,475
Year Built
- Built in 2009
Lot Details
- 7,862 Sq Ft Lot
- Desert faces the front and back of the property
- Partially Fenced Property
- Block Wall Fence
- Sprinklers on Timer
- Grass Covered Lot
HOA Fees
- $198 Monthly HOA Fees
Parking
- 2 Car Garage
Home Design
- Contemporary Architecture
- Santa Barbara Architecture
- Wood Frame Construction
- Cellulose Insulation
- Tile Roof
- Stone Exterior Construction
- Stucco
Interior Spaces
- 2,583 Sq Ft Home
- 1-Story Property
- Central Vacuum
- Ceiling height of 9 feet or more
- Ceiling Fan
- Double Pane Windows
- Low Emissivity Windows
- Vinyl Clad Windows
- Security System Owned
Kitchen
- Breakfast Bar
- Built-In Microwave
- Kitchen Island
- Granite Countertops
Flooring
- Carpet
- Tile
Bedrooms and Bathrooms
- 4 Bedrooms
- Primary Bathroom is a Full Bathroom
- 2 Bathrooms
- Dual Vanity Sinks in Primary Bathroom
- Bathtub With Separate Shower Stall
Accessible Home Design
- No Interior Steps
Schools
- Fireside Elementary School
- Explorer Middle School
- Pinnacle High School
Utilities
- Cooling System Updated in 2022
- Cooling Available
- Heating Available
- High Speed Internet
- Cable TV Available
Listing and Financial Details
- Tax Lot 146
- Assessor Parcel Number 212-40-741
Community Details
Overview
- Association fees include ground maintenance
- First Service Association, Phone Number (602) 957-9191
- Desert Ridge Master Association, Phone Number (480) 551-4300
- Association Phone (480) 551-4553
- Built by Pulte Homes / Del Webb
- Desert Ridge Superblock 11 Parcel 4 Lots 145 And 1 Subdivision
Amenities
- Clubhouse
- Recreation Room
Recreation
- Tennis Courts
- Community Playground
- Fitness Center
- Heated Community Pool
- Community Spa
- Bike Trail
Map
Home Values in the Area
Average Home Value in this Area
Tax History
| Year | Tax Paid | Tax Assessment Tax Assessment Total Assessment is a certain percentage of the fair market value that is determined by local assessors to be the total taxable value of land and additions on the property. | Land | Improvement |
|---|---|---|---|---|
| 2025 | $4,475 | $50,985 | -- | -- |
| 2024 | $4,369 | $48,557 | -- | -- |
| 2023 | $4,369 | $64,300 | $12,860 | $51,440 |
| 2022 | $4,319 | $50,870 | $10,170 | $40,700 |
| 2021 | $4,333 | $48,320 | $9,660 | $38,660 |
| 2020 | $4,181 | $46,460 | $9,290 | $37,170 |
| 2019 | $4,187 | $45,430 | $9,080 | $36,350 |
| 2018 | $4,030 | $44,520 | $8,900 | $35,620 |
| 2017 | $3,838 | $43,970 | $8,790 | $35,180 |
| 2016 | $3,764 | $44,750 | $8,950 | $35,800 |
| 2015 | $3,450 | $44,800 | $8,960 | $35,840 |
Property History
| Date | Event | Price | Change | Sq Ft Price |
|---|---|---|---|---|
| 04/14/2025 04/14/25 | Price Changed | $899,000 | -2.8% | $348 / Sq Ft |
| 03/19/2025 03/19/25 | Price Changed | $925,000 | -3.6% | $358 / Sq Ft |
| 02/21/2025 02/21/25 | For Sale | $959,900 | -- | $372 / Sq Ft |
Deed History
| Date | Type | Sale Price | Title Company |
|---|---|---|---|
| Corporate Deed | $479,000 | Sun Title Agency Co |
Mortgage History
| Date | Status | Loan Amount | Loan Type |
|---|---|---|---|
| Open | $684,000 | New Conventional | |
| Closed | $90,000 | Credit Line Revolving | |
| Closed | $383,200 | New Conventional | |
| Closed | $47,900 | Stand Alone Second |
Similar Homes in the area
Source: Arizona Regional Multiple Listing Service (ARMLS)
MLS Number: 6812379
APN: 212-40-741
- 21804 N 38th Place
- 3713 E Cat Balue Dr
- 3730 E Cat Balue Dr
- 21809 N 39th St Unit 38
- 3911 E Rockingham Rd
- 22217 N Freemont Rd
- 21321 N 39th Way
- 3659 E Louise Dr
- 3751 E Zachary Dr
- 3773 E Donald Dr
- 3737 E Donald Dr
- 3931 E Crest Ln
- 3849 E Matthew Dr
- 3935 E Rough Rider Rd Unit 1197
- 3935 E Rough Rider Rd Unit 1264
- 3935 E Rough Rider Rd Unit 1076
- 3935 E Rough Rider Rd Unit 1267
- 3935 E Rough Rider Rd Unit 1055
- 3935 E Rough Rider Rd Unit 1191
- 3935 E Rough Rider Rd Unit 1270
