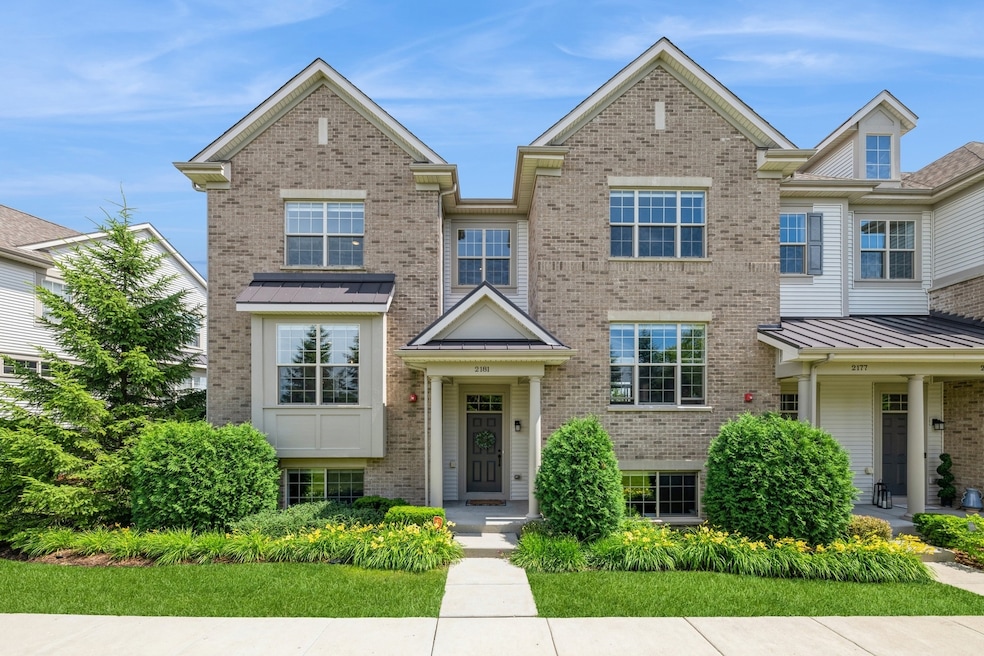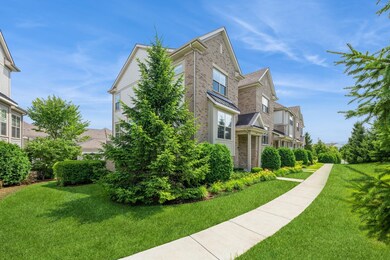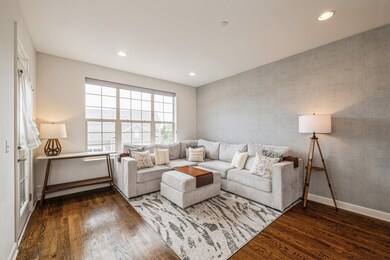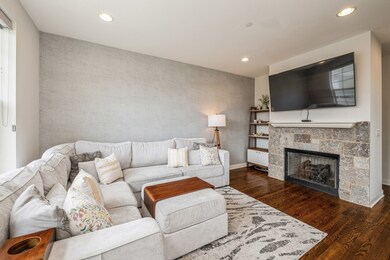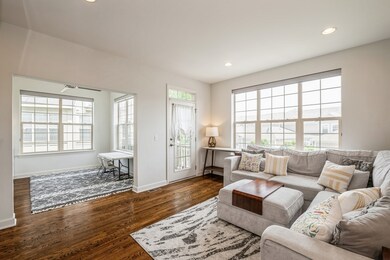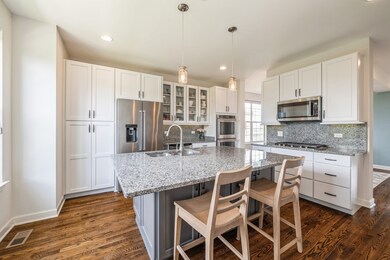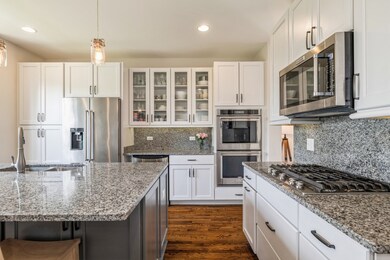
2181 Coral Ln Glenview, IL 60026
The Glen NeighborhoodHighlights
- Recreation Room
- 2.5 Car Attached Garage
- Central Air
- Glen Grove Elementary School Rated A-
About This Home
As of August 2024WELCOME HOME!! This stunning end-unit townhome nestled in the desirable Westgate at The Glen community. Boasting 3 bedrooms, 3 full bathrooms, and 1 half bathroom, this home offers modern upgrades and spacious living across three levels. Upon entry, hardwood floors grace the main level and staircases, leading to an inviting living space. The gourmet kitchen is a chef's delight with a large center island, granite countertops, white shaker cabinets, stainless-steel appliances including a gas stove top, double oven, and a convenient wine refrigerator. A seamless flow from the kitchen leads to the dining room and a spacious living room featuring a cozy gas fireplace. An adjacent first-floor den/office adds versatility to the layout. Upstairs, the second level hosts three well-appointed bedrooms, two equipped with finished wood closet organizers. The primary bedroom impresses with an organized walk-in closet and an en-suite bathroom featuring a double sink vanity and a luxurious stand-up shower. A laundry room on this level enhances convenience. The lower level offers additional living space and another full bathroom featuring a stand-up shower, and a practical mud area leading to an attached 2-1/2 car garage. This home resides in an award-winning school district and enjoys proximity to The Glen Town Center, parks, and golf courses, ensuring a lifestyle of convenience and leisure.
Last Agent to Sell the Property
@properties Christie's International Real Estate License #475197240

Townhouse Details
Home Type
- Townhome
Est. Annual Taxes
- $11,955
Year Built
- Built in 2015
Lot Details
- Lot Dimensions are 31x59
HOA Fees
- $589 Monthly HOA Fees
Parking
- 2.5 Car Attached Garage
- Parking Included in Price
Interior Spaces
- 2,321 Sq Ft Home
- 3-Story Property
- Recreation Room
Bedrooms and Bathrooms
- 3 Bedrooms
- 3 Potential Bedrooms
Finished Basement
- Partial Basement
- Finished Basement Bathroom
Schools
- Westbrook Elementary School
- Attea Middle School
- Glenbrook South High School
Utilities
- Central Air
- Heating System Uses Natural Gas
- Lake Michigan Water
Community Details
Overview
- Association fees include exterior maintenance, lawn care, snow removal
- 5 Units
- Peter Zundel Association, Phone Number (847) 504-8023
- Property managed by Braeside Community Management
Pet Policy
- Pets Allowed
Map
Home Values in the Area
Average Home Value in this Area
Property History
| Date | Event | Price | Change | Sq Ft Price |
|---|---|---|---|---|
| 08/13/2024 08/13/24 | Sold | $680,000 | -1.3% | $293 / Sq Ft |
| 07/30/2024 07/30/24 | Pending | -- | -- | -- |
| 07/11/2024 07/11/24 | For Sale | $689,000 | +4.2% | $297 / Sq Ft |
| 08/15/2022 08/15/22 | Sold | $661,000 | +1.8% | $285 / Sq Ft |
| 06/22/2022 06/22/22 | Pending | -- | -- | -- |
| 05/31/2022 05/31/22 | For Sale | $649,000 | -- | $280 / Sq Ft |
Tax History
| Year | Tax Paid | Tax Assessment Tax Assessment Total Assessment is a certain percentage of the fair market value that is determined by local assessors to be the total taxable value of land and additions on the property. | Land | Improvement |
|---|---|---|---|---|
| 2024 | $11,955 | $59,000 | $9,000 | $50,000 |
| 2023 | $11,955 | $59,000 | $9,000 | $50,000 |
| 2022 | $11,955 | $59,000 | $9,000 | $50,000 |
| 2021 | $9,241 | $40,458 | $2,203 | $38,255 |
| 2020 | $9,187 | $40,458 | $2,203 | $38,255 |
| 2019 | $9,274 | $44,460 | $2,203 | $42,257 |
Mortgage History
| Date | Status | Loan Amount | Loan Type |
|---|---|---|---|
| Previous Owner | $368,351 | New Conventional | |
| Previous Owner | $378,621 | New Conventional | |
| Previous Owner | $50,000 | Credit Line Revolving | |
| Previous Owner | $387,715 | New Conventional | |
| Previous Owner | $397,791 | New Conventional | |
| Previous Owner | $50,000 | Credit Line Revolving | |
| Previous Owner | $395,000 | New Conventional |
Deed History
| Date | Type | Sale Price | Title Company |
|---|---|---|---|
| Warranty Deed | $680,000 | None Listed On Document | |
| Warranty Deed | $592,000 | Chicago Title |
Similar Homes in Glenview, IL
Source: Midwest Real Estate Data (MRED)
MLS Number: 12100969
APN: 04-28-208-018-0000
- 2110 Saipan Dr
- 3103 Coral Ln
- 3111 Coral Ln
- 2028 Valor Ct Unit 8
- 2213 Strawberry Ln
- 1855 Admiral Ct Unit 97
- 1864 Admiral Ct Unit 134
- 3423 Maple Leaf Dr
- 177 Princeton Ln
- 187 Princeton Ln Unit 35RG18
- 1613 Monterey Dr
- 2118 Warrington Ct
- 2306 Sundrop Dr
- 2454 W Lake Ave
- 2750 Commons Dr Unit 412
- 2410 Halina Dr E
- 2862 Commons Dr
- 2060 Norwich Ct
- 2659 Greenwood Rd
- 3611 Lawson Rd
