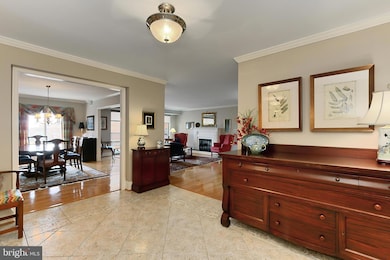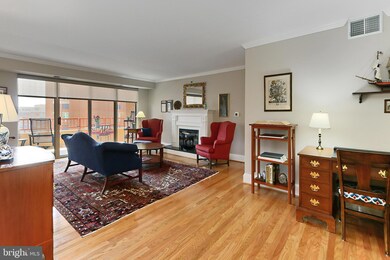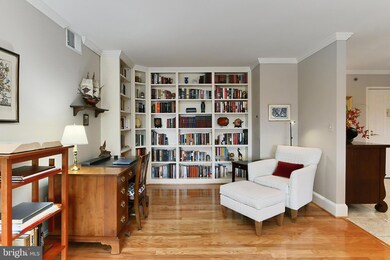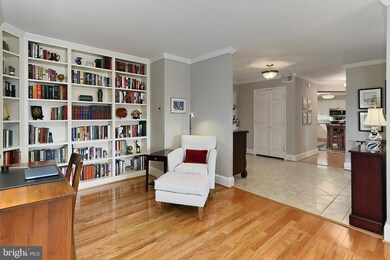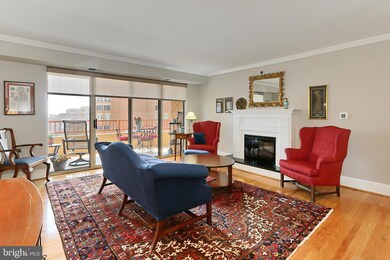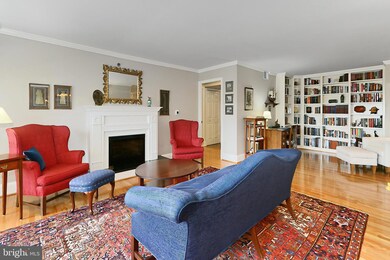
Carlyle Towers 2181 Jamieson Ave Unit 1506 Alexandria, VA 22314
Eisenhower Ave NeighborhoodHighlights
- Concierge
- 24-Hour Security
- Open Floorplan
- Fitness Center
- Transportation Service
- 1-minute walk to Courthouse Square Park
About This Home
As of October 2024Welcome to Unit #1506 at 2181 Jamieson Avenue in Alexandria, Virginia! Embrace chic city living in this fabulous 3 bedroom, 3 bathroom condo located in the prestigious Carlyle Towers West and only blocks from the King Street Metro in Old Town, Alexandria. Warm hardwood flooring, fresh neutral paint, decorative moldings and fine millwork, an abundance of windows, and a spectacular 15th floor open balcony plus glass-enclosed sunroom are only some of the fine features that make this home so appealing and unique. An open concept floor plan creates dynamic options for any lifestyle, while a plethora of modern updates including solid wood doors, wooden blinds, motorized shades, custom built-ins, removed textured ceiling, and renovated kitchen and bathrooms to create instant appeal.
Fine craftsmanship begins in the foyer where elegant tile flooring welcomes you home and transitions to rich hardwoods in the spacious living room with a cozy electric fireplace, and sliding glass doors opening to a balcony with bird’s eye views of the cityscape beyond—seamlessly blending indoor and outdoor entertaining or simple relaxation! Back inside, the library features floor to ceiling built-in shelving, the dining room offers plenty of space for both formal and casual occasions, as decorative moldings and a candelabra-style shaded chandelier add tailored distinction. The sophisticated kitchen stirs the senses with Milano granite countertops, traditional and glass-front upgraded cabinetry, decorative backsplash, under cabinet lighting, and quality newer appliances including a smooth top range, built-in microwave, and French door refrigerator. Ease into the breakfast area plus adjoining den where you can enjoy morning coffee in the enclosed balcony/sunroom, while a unique and custom laundry center with rare side-by-side washer and dryer, built-in cabinetry and spacious utility closet complements the main living areas of the home.
The spacious primary suite boasts room numerous furniture options, multiple closets tailored with custom shelving, and an ensuite bath newly renovated with a dual-sink vanity topped in granite, a sumptuous soaking tub, frameless ultra shower, and spa-toned tile flooring and surround—the finest in personal pampering! Offering versatility, a junior bedroom suite enjoys a similarly updated private bath and an additional bright and spacious bedroom shares access to the beautifully updated hall bath. Two garage parking spaces and two exterior storage units complete the comfort and luxury of this wonderful home.
Spectacular building amenities include two outdoor pools, saunas, hot tub, Infinity indoor swimming pool, two fitness rooms, putting green, party room, shuffleboard/sports courts, 24-hour front desk and security, and so much more! All of this can be found right near the King Street Metro in Old Town, Alexandria, where you’ll find some of the best shopping, dining, and entertainment choices in Northern Virginia. Commuters will appreciate its close proximity to Routes 7 and 236, I-95, I-495, Express Lanes, GW Parkway, King Street and Eisenhower Metro Stations, and Amazon HQ2. Carlyle offers a free rush hour shuttle bus to and from the King Street Metro and the City runs a free trolley service from the Metro to the Waterfront. Near Del Ray, Shirlington, Kingstowne, Pentagon City, and Springfield, all of your shopping and entertainment is within a few miles. Outdoor enthusiasts will enjoy nearby Jones Point Park with its historic lighthouse or the nature trails along the Potomac River from Mount Vernon to historic Washington, DC; while dog lovers will enjoy the local Carlyle Dog Run Park. For an exceptional home built with timeless craftsmanship and distinguished charm, you’ve found it. Welcome home!
Property Details
Home Type
- Condominium
Est. Annual Taxes
- $10,215
Year Built
- Built in 2001
HOA Fees
- $1,517 Monthly HOA Fees
Parking
- Assigned parking located at #2-184,2-198
- Rear-Facing Garage
- Garage Door Opener
- 2 Assigned Parking Spaces
Home Design
- Contemporary Architecture
- Brick Exterior Construction
Interior Spaces
- 2,249 Sq Ft Home
- Property has 1 Level
- Open Floorplan
- Ceiling Fan
- Electric Fireplace
- Window Treatments
- Entrance Foyer
- Family Room
- Living Room
- Formal Dining Room
- Den
- Sun or Florida Room
Kitchen
- Eat-In Kitchen
- Electric Oven or Range
- Microwave
- Dishwasher
- Disposal
Flooring
- Wood
- Ceramic Tile
Bedrooms and Bathrooms
- 3 Main Level Bedrooms
- En-Suite Primary Bedroom
- En-Suite Bathroom
- Walk-In Closet
- 3 Full Bathrooms
- Bathtub with Shower
Laundry
- Laundry Room
- Dryer
- Washer
Home Security
- Monitored
- Intercom
- Exterior Cameras
Utilities
- Forced Air Heating and Cooling System
- Natural Gas Water Heater
Additional Features
- Accessible Elevator Installed
- Property is in excellent condition
Listing and Financial Details
- Assessor Parcel Number 50680780
Community Details
Overview
- $250 Elevator Use Fee
- Association fees include common area maintenance, exterior building maintenance, gas, health club, management, pool(s), recreation facility, reserve funds, road maintenance, sewer, snow removal, trash, water
- High-Rise Condominium
- Carlyle Towers Condos
- Carlyle Towers Subdivision
Amenities
- Concierge
- Transportation Service
- Common Area
- Meeting Room
- Party Room
- Laundry Facilities
- Elevator
Recreation
- Shuffleboard Court
- Community Spa
- Putting Green
- Dog Park
Pet Policy
- Limit on the number of pets
- Dogs and Cats Allowed
Security
- 24-Hour Security
- Front Desk in Lobby
- Fire and Smoke Detector
- Fire Sprinkler System
Map
About Carlyle Towers
Home Values in the Area
Average Home Value in this Area
Property History
| Date | Event | Price | Change | Sq Ft Price |
|---|---|---|---|---|
| 10/09/2024 10/09/24 | Sold | $1,287,000 | +17.0% | $572 / Sq Ft |
| 09/09/2024 09/09/24 | Pending | -- | -- | -- |
| 09/05/2024 09/05/24 | For Sale | $1,100,000 | -- | $489 / Sq Ft |
Tax History
| Year | Tax Paid | Tax Assessment Tax Assessment Total Assessment is a certain percentage of the fair market value that is determined by local assessors to be the total taxable value of land and additions on the property. | Land | Improvement |
|---|---|---|---|---|
| 2024 | $10,304 | $900,000 | $238,802 | $661,198 |
| 2023 | $9,990 | $900,000 | $238,802 | $661,198 |
| 2022 | $9,990 | $900,000 | $238,802 | $661,198 |
| 2021 | $9,990 | $900,000 | $238,802 | $661,198 |
| 2020 | $11,553 | $1,036,644 | $238,802 | $797,842 |
| 2019 | $11,313 | $1,001,109 | $238,802 | $762,307 |
| 2018 | $11,313 | $1,001,109 | $238,802 | $762,307 |
| 2017 | $10,787 | $954,614 | $238,802 | $715,812 |
| 2016 | $10,761 | $1,002,890 | $251,370 | $751,520 |
| 2015 | $10,460 | $1,002,890 | $251,370 | $751,520 |
| 2014 | $9,602 | $920,640 | $232,750 | $687,890 |
Mortgage History
| Date | Status | Loan Amount | Loan Type |
|---|---|---|---|
| Open | $850,000 | New Conventional |
Deed History
| Date | Type | Sale Price | Title Company |
|---|---|---|---|
| Deed | -- | Commonwealth Land Title Insura | |
| Deed | $1,286,000 | Commonwealth Land Title Insura |
Similar Homes in Alexandria, VA
Source: Bright MLS
MLS Number: VAAX2037448
APN: 073.01-0C-3.1506
- 2181 Jamieson Ave Unit 905
- 2151 Jamieson Ave Unit 1503
- 2050 Jamieson Ave Unit 1409
- 2050 Jamieson Ave Unit 1302
- 2121 Jamieson Ave Unit 2006
- 2121 Jamieson Ave Unit 710
- 2121 Jamieson Ave Unit 901
- 101 Roberts Ln
- 520 John Carlyle St Unit 433
- 520 John Carlyle St Unit 104
- 520 John Carlyle St Unit 310
- 103 Shooters Ct
- 309 Holland Ln Unit 322
- 106 Roberts Ln Unit 101
- 716 Upland Place
- 406 N View Terrace
- 2240 Farrington Ave
- 44 W Taylor Run Pkwy
- 2239 Farrington Ave Unit 5-304
- 2451 Midtown Ave Unit 1327

