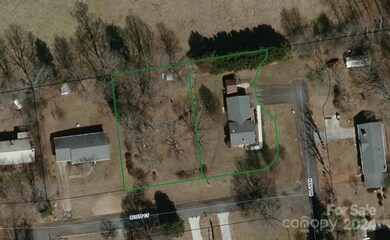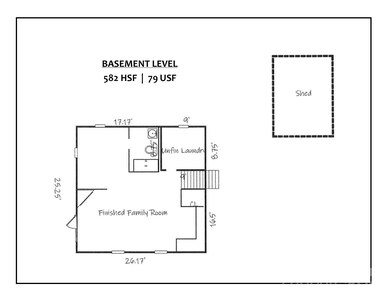
2181 Kent Dr Newton, NC 28658
Highlights
- Private Lot
- Cul-De-Sac
- Attached Carport
- Jacobs Fork Middle School Rated A-
- Laundry Room
- Central Air
About This Home
As of February 2025Back on the market, no fault of the seller! This charming, well maintained, three bedroom, three bath home is conveniently located in a cul-de-sac in the Spring Valley subdivision of Newton, within minutes of Catawba Valley Mall, shopping and restaurants. Brick and hardboard exterior with newer roof and windows. Lower level offers a family room with fireplace, full bathroom, laundry, kitchenette and sitting area with exterior access. Lower level would make a wonderful separate living space/apartment. Main level has a living room and eat-in kitchen. Upper level has three bedrooms, which include a primary bedroom/bathroom. Outbuilding for storage will stay. Home is being sold with additional lot for a total of .64 acres. Don't miss the opportunity to see this well kept home!
Last Agent to Sell the Property
The Joan Killian Everett Company, LLC Brokerage Email: joan@joaneverett.com License #74787
Co-Listed By
The Joan Killian Everett Company, LLC Brokerage Email: joan@joaneverett.com License #262302
Home Details
Home Type
- Single Family
Est. Annual Taxes
- $527
Year Built
- Built in 1971
Lot Details
- Cul-De-Sac
- Private Lot
Home Design
- Tri-Level Property
- Brick Exterior Construction
- Hardboard
Interior Spaces
- Family Room with Fireplace
- Laundry Room
Kitchen
- Electric Range
- Dishwasher
Flooring
- Linoleum
- Laminate
Bedrooms and Bathrooms
- 3 Bedrooms
- 3 Full Bathrooms
Partially Finished Basement
- Walk-Out Basement
- Interior Basement Entry
- Apartment Living Space in Basement
- Crawl Space
- Basement Storage
Parking
- Attached Carport
- Driveway
Outdoor Features
- Outbuilding
Schools
- Blackburn Elementary School
- Jacobs Fork Middle School
- Fred T. Foard High School
Utilities
- Central Air
- Heat Pump System
- Community Well
- Cable TV Available
Community Details
- Spring Valley Estates Subdivision
Listing and Financial Details
- Assessor Parcel Number 3711155466230000
Map
Home Values in the Area
Average Home Value in this Area
Property History
| Date | Event | Price | Change | Sq Ft Price |
|---|---|---|---|---|
| 02/21/2025 02/21/25 | Sold | $290,000 | -3.3% | $158 / Sq Ft |
| 11/27/2024 11/27/24 | Price Changed | $300,000 | -7.7% | $164 / Sq Ft |
| 09/08/2024 09/08/24 | For Sale | $325,000 | -- | $178 / Sq Ft |
Tax History
| Year | Tax Paid | Tax Assessment Tax Assessment Total Assessment is a certain percentage of the fair market value that is determined by local assessors to be the total taxable value of land and additions on the property. | Land | Improvement |
|---|---|---|---|---|
| 2024 | $527 | $200,500 | $10,200 | $190,300 |
| 2023 | $527 | $200,500 | $10,200 | $190,300 |
| 2022 | $431 | $118,700 | $10,200 | $108,500 |
| 2021 | $431 | $118,700 | $10,200 | $108,500 |
| 2020 | $431 | $118,700 | $0 | $0 |
| 2019 | $431 | $59,500 | $0 | $0 |
| 2018 | $403 | $115,400 | $10,200 | $105,200 |
| 2017 | $403 | $0 | $0 | $0 |
| 2016 | $386 | $0 | $0 | $0 |
| 2015 | $760 | $115,360 | $10,200 | $105,160 |
| 2014 | $760 | $126,700 | $12,000 | $114,700 |
Mortgage History
| Date | Status | Loan Amount | Loan Type |
|---|---|---|---|
| Open | $232,000 | New Conventional | |
| Closed | $232,000 | New Conventional | |
| Previous Owner | $40,000 | Future Advance Clause Open End Mortgage |
Deed History
| Date | Type | Sale Price | Title Company |
|---|---|---|---|
| Warranty Deed | $290,000 | None Listed On Document | |
| Warranty Deed | $290,000 | None Listed On Document | |
| Deed | -- | -- |
Similar Homes in Newton, NC
Source: Canopy MLS (Canopy Realtor® Association)
MLS Number: 4179823
APN: 3711155466230000
- 2011 Robinson Rd
- 2223 21st Ave SE
- 3581 Thompson St
- 2346 Timberland Hills Dr
- 3656 Raymond Loop
- 1754 Mccombs St
- 3722 Thompson St
- 3625 Thompson St
- 1901 Davenport St
- 2705 Robinson Rd
- 00 Lazenby St Unit 11
- 00 Lazenby St Unit 11,12,
- 2870 15th Avenue Place SE
- 2866 15th Avenue Place SE
- 2151 21st Street Ln SE
- Tract 3 21st Street Ln SE
- 0 Short Rd
- 1443 Mammoth Rd
- 1447 Mammoth Rd
- 1439 Mammoth Rd






