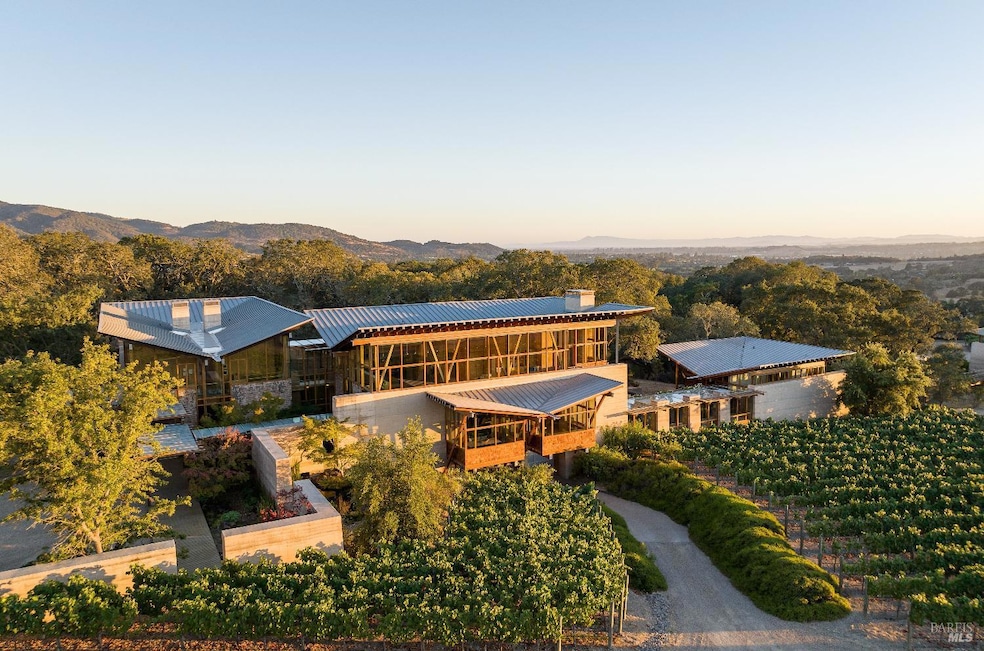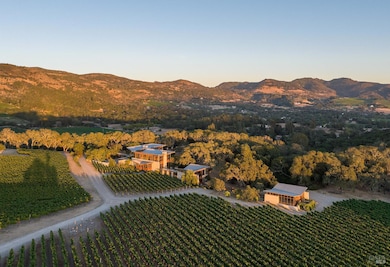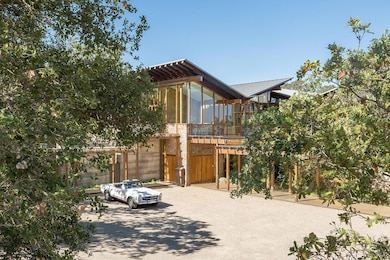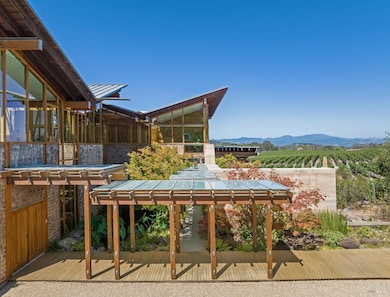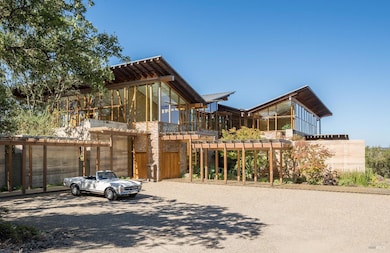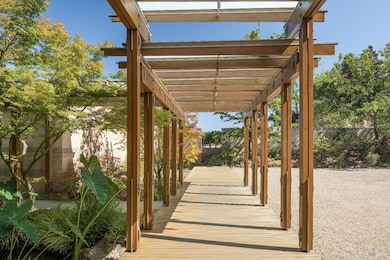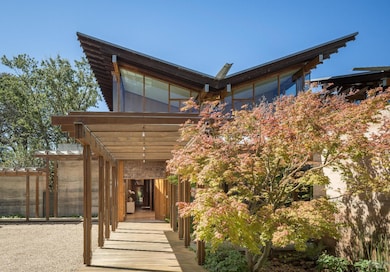
Estimated payment $164,133/month
Highlights
- Wine Cellar
- Panoramic View
- Built-In Refrigerator
- Home Theater
- Custom Home
- 34.24 Acre Lot
About This Home
Created from the 1800s settlement of Napa's founder, Nathan Coombs, the Meteor Vineyard Estate is a rare prestigious offering: an architecturally significant residence and an esteemed, highly profitable ultra-premium vineyard that has been called the Grand Cru of the Coombsville region. Gated and consummately serene, this 34-acre oasis is anchored by a 13,250 +/- sq ft residential compound designed by Cutler Andersonan impressive landmark comprising a four-bedroom main home, a three-bedroom second dwelling, and studio. Designed with layered rammed earth walls, Douglas fir beams, and expansive floor-to-ceiling windows, the residences blend seamlessly into their serene setting. Main home highlights include a chef's kitchen, luxurious primary suite, wine cellar and tasting salon, a home theater, koi pond, gym, sauna, and pool with bluestone terrace. A cedar boardwalk leads to the second dwelling with its own plunge pool and vineyard views. The enveloping 22.58 +/- acre vineyard planted to Cabernet Sauvignon and Petit Verdot serves as the select source of numerous single-vineyard designate wines and of the estate's own distinguished Meteor brand. This is truly a once-in-a-lifetime opportunity for a connoisseur of architecture, winemaking, and the geography and flora of Napa Valley.
Home Details
Home Type
- Single Family
Est. Annual Taxes
- $161,221
Year Built
- Built in 2004
Parking
- 5 Car Direct Access Garage
- Electric Vehicle Home Charger
- Garage Door Opener
Property Views
- Panoramic
- Woods
- Vineyard
- Mountain
Home Design
- Custom Home
- Metal Roof
- Rammed Earth
Interior Spaces
- 13,250 Sq Ft Home
- 3-Story Property
- Beamed Ceilings
- Skylights
- Gas Log Fireplace
- Wine Cellar
- Family Room Off Kitchen
- Living Room with Fireplace
- Dining Room with Fireplace
- 3 Fireplaces
- Home Theater
- Home Office
- Wood Flooring
- Partial Basement
- Front Gate
Kitchen
- Dumbwaiter
- Breakfast Area or Nook
- Butlers Pantry
- Double Oven
- Gas Cooktop
- Microwave
- Built-In Refrigerator
- Ice Maker
- Dishwasher
- Wine Refrigerator
- Concrete Kitchen Countertops
Bedrooms and Bathrooms
- 7 Bedrooms
- Fireplace in Primary Bedroom
- Primary Bedroom Upstairs
- Bathtub with Shower
- Separate Shower
Laundry
- Laundry Room
- Dryer
- Washer
Outdoor Features
- Pool Cover
- Balcony
- Patio
Utilities
- Multiple cooling system units
- Central Heating and Cooling System
- 220 Volts in Kitchen
- Power Generator
- Natural Gas Connected
- Private Water Source
- Shared Well
- Well
- Septic System
Additional Features
- Grid-tied solar system exports excess electricity
- 34.24 Acre Lot
- Vineyard
Listing and Financial Details
- Assessor Parcel Number 052-130-061-000
Map
Home Values in the Area
Average Home Value in this Area
Tax History
| Year | Tax Paid | Tax Assessment Tax Assessment Total Assessment is a certain percentage of the fair market value that is determined by local assessors to be the total taxable value of land and additions on the property. | Land | Improvement |
|---|---|---|---|---|
| 2023 | $161,221 | $14,385,076 | $2,720,472 | $11,664,604 |
| 2022 | $155,879 | $14,103,018 | $2,667,130 | $11,435,888 |
| 2021 | $157,151 | $13,826,490 | $2,614,834 | $11,211,656 |
| 2020 | $156,285 | $13,684,719 | $2,588,023 | $11,096,696 |
| 2019 | $155,247 | $13,426,624 | $2,537,278 | $10,889,346 |
| 2018 | $153,916 | $13,163,359 | $2,487,528 | $10,675,831 |
| 2017 | $151,629 | $12,905,255 | $2,438,753 | $10,466,502 |
| 2016 | $153,680 | $12,652,212 | $2,390,935 | $10,261,277 |
| 2015 | -- | $12,471,903 | $2,355,021 | $10,116,882 |
| 2014 | $143,445 | $12,227,597 | $2,308,890 | $9,918,707 |
Property History
| Date | Event | Price | Change | Sq Ft Price |
|---|---|---|---|---|
| 04/08/2025 04/08/25 | For Sale | $27,000,000 | +54.3% | $2,038 / Sq Ft |
| 12/16/2024 12/16/24 | Off Market | $17,500,000 | -- | -- |
| 09/22/2024 09/22/24 | Price Changed | $17,500,000 | -41.6% | $1,321 / Sq Ft |
| 05/09/2024 05/09/24 | Price Changed | $29,980,000 | -14.3% | $2,263 / Sq Ft |
| 08/24/2023 08/24/23 | For Sale | $35,000,000 | 0.0% | $2,642 / Sq Ft |
| 11/17/2022 11/17/22 | Off Market | $35,000,000 | -- | -- |
| 08/11/2022 08/11/22 | For Sale | $35,000,000 | -- | $2,642 / Sq Ft |
Deed History
| Date | Type | Sale Price | Title Company |
|---|---|---|---|
| Grant Deed | -- | None Available | |
| Interfamily Deed Transfer | -- | None Available | |
| Interfamily Deed Transfer | -- | Old Republic Title | |
| Grant Deed | $1,550,000 | Chicago Title Co |
Mortgage History
| Date | Status | Loan Amount | Loan Type |
|---|---|---|---|
| Previous Owner | $7,200,000 | Adjustable Rate Mortgage/ARM | |
| Previous Owner | $919,000 | New Conventional | |
| Previous Owner | $875,000 | New Conventional | |
| Previous Owner | $885,000 | New Conventional | |
| Previous Owner | $150,000 | Credit Line Revolving | |
| Previous Owner | $1,000,000 | Unknown |
Similar Home in Napa, CA
Source: Bay Area Real Estate Information Services (BAREIS)
MLS Number: 322074483
APN: 052-130-061
- 1228 2nd Ave
- 2455 N 3rd Ave
- 4038 E 3rd Ave
- 2205 Loma Heights Rd
- 3736 Hagen Rd
- 1014 Stonedge Dr
- 2131 1st Ave
- 2188 1st Ave
- 5147 Wild Horse Valley Rd
- 2295 Loma Heights Rd
- 0 Shadybrook Ln Unit 323038145
- 1069 Shadybrook Ln Unit 4
- 1069 Shadybrook Ln Unit 3
- 1069 Shadybrook Ln Unit 2
- 1069 Shadybrook Ln Unit 1
- 1037 Shadybrook Ln
- 3004 Vichy Ave
- 2060 Hagen Rd
- 1111 Olive Hill Ln
- 1105 4th Ave
