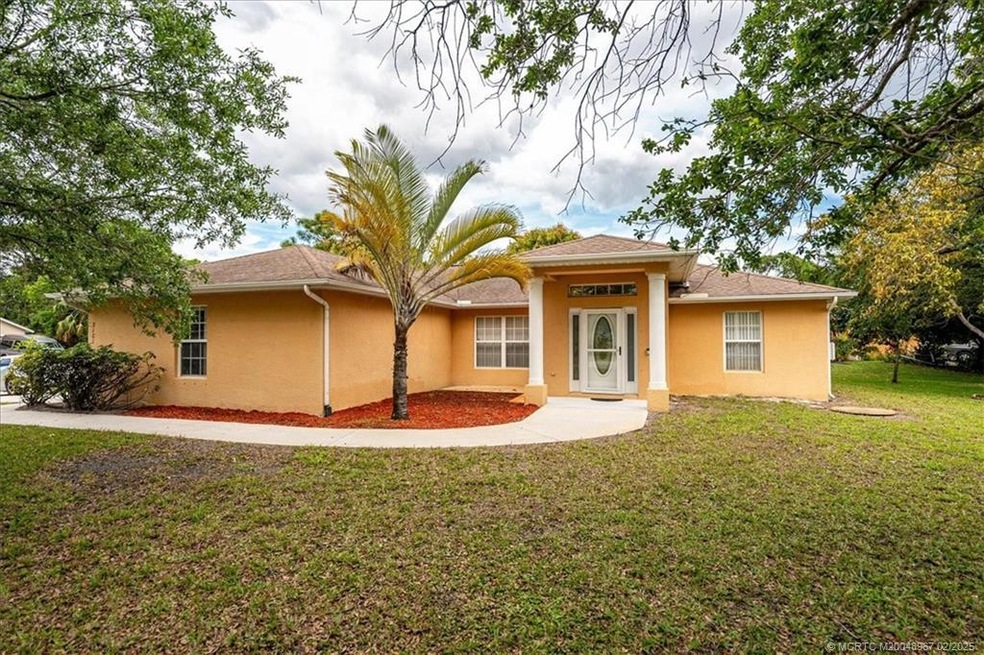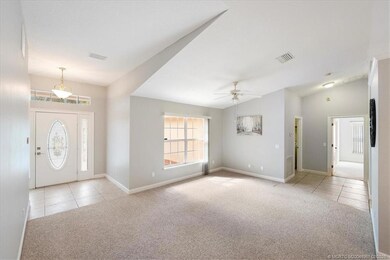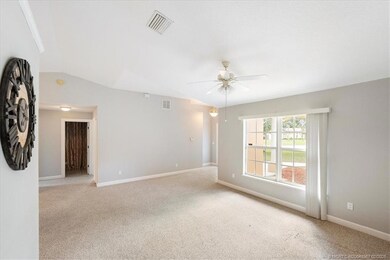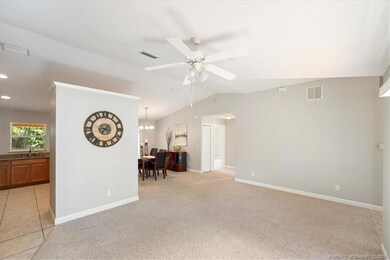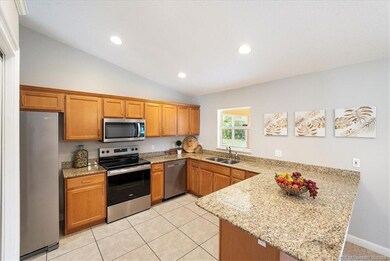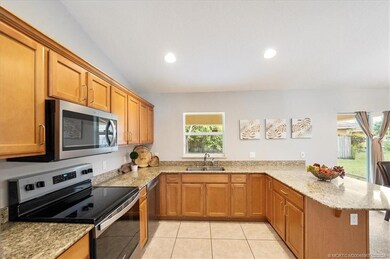
2181 SW Brisbane St Port Saint Lucie, FL 34984
Bayshore Heights NeighborhoodEstimated payment $2,402/month
Highlights
- Fruit Trees
- Garden View
- Corner Lot
- Traditional Architecture
- Hydromassage or Jetted Bathtub
- High Ceiling
About This Home
Commuter's Dream! 3/2/2 Ranch home nestled on an oversized, raised corner lot in the Bayshore area of PSL! This property offers extra space with it's covered screened patio opening to a spacious backyard oasis. The fruit trees offer shade and fresh seasonal treats! Perfect for gardening or outdoor entertaining! This vaulted ceiling home is thoughtfully designed for comfort and functionality. The kitchen has a large granite peninsula w/ new SS appliances. The living/dining areas flow seamlessly, making it easy to entertain or enjoy cozy nights at home. The oversized Master Bedroom has his/hers closets and the ensuite features a spa tub for relaxation with a separate shower. With a split floor-plan, the other two bedrooms can be appointed for family, guests or an office. The laundry room has 2 closets with washer/dryer included. Location convenient to 95/Turnpike, shops, dining & schools. This unfurnished home welcomes your personal touches to update as you wish and make it your own!
Listing Agent
Fulton Grace Realty Brokerage Phone: 772-888-3076 License #3400341
Home Details
Home Type
- Single Family
Est. Annual Taxes
- $3,381
Year Built
- Built in 2004
Lot Details
- 0.29 Acre Lot
- Corner Lot
- Irregular Lot
- Sprinkler System
- Fruit Trees
Home Design
- Traditional Architecture
- Shingle Roof
- Composition Roof
- Concrete Siding
- Block Exterior
Interior Spaces
- 1,588 Sq Ft Home
- 1-Story Property
- High Ceiling
- Ceiling Fan
- Single Hung Windows
- Open Floorplan
- Screened Porch
- Garden Views
Kitchen
- Electric Range
- Microwave
- Dishwasher
- Disposal
Flooring
- Carpet
- Ceramic Tile
Bedrooms and Bathrooms
- 3 Bedrooms
- Split Bedroom Floorplan
- Walk-In Closet
- 2 Full Bathrooms
- Hydromassage or Jetted Bathtub
- Bathtub with Shower
- Garden Bath
Laundry
- Dryer
- Washer
Home Security
- Hurricane or Storm Shutters
- Fire and Smoke Detector
Parking
- 2 Car Attached Garage
- Parking Pad
- Side or Rear Entrance to Parking
- Garage Door Opener
- 1 to 5 Parking Spaces
Outdoor Features
- Patio
Utilities
- Central Heating and Cooling System
- 220 Volts
- 110 Volts
- Water Heater
- Cable TV Available
Community Details
- No Home Owners Association
Map
Home Values in the Area
Average Home Value in this Area
Tax History
| Year | Tax Paid | Tax Assessment Tax Assessment Total Assessment is a certain percentage of the fair market value that is determined by local assessors to be the total taxable value of land and additions on the property. | Land | Improvement |
|---|---|---|---|---|
| 2024 | $3,297 | $169,891 | -- | -- |
| 2023 | $3,297 | $164,943 | $0 | $0 |
| 2022 | $3,154 | $160,139 | $0 | $0 |
| 2021 | $3,064 | $155,475 | $0 | $0 |
| 2020 | $3,077 | $153,329 | $0 | $0 |
| 2019 | $3,167 | $149,882 | $0 | $0 |
| 2018 | $3,010 | $147,088 | $0 | $0 |
| 2017 | $3,199 | $163,700 | $33,000 | $130,700 |
| 2016 | $3,130 | $141,100 | $25,500 | $115,600 |
| 2015 | $3,660 | $116,500 | $18,900 | $97,600 |
| 2014 | $1,559 | $87,798 | $0 | $0 |
Property History
| Date | Event | Price | Change | Sq Ft Price |
|---|---|---|---|---|
| 03/23/2025 03/23/25 | Pending | -- | -- | -- |
| 02/28/2025 02/28/25 | For Sale | $379,900 | +159.3% | $239 / Sq Ft |
| 02/17/2015 02/17/15 | Sold | $146,500 | -2.3% | $92 / Sq Ft |
| 01/18/2015 01/18/15 | Pending | -- | -- | -- |
| 11/10/2014 11/10/14 | For Sale | $149,900 | -- | $94 / Sq Ft |
Deed History
| Date | Type | Sale Price | Title Company |
|---|---|---|---|
| Quit Claim Deed | -- | None Listed On Document | |
| Warranty Deed | -- | Liberty Title Co Of America | |
| Warranty Deed | $146,500 | Liberty Title Co Of America | |
| Quit Claim Deed | -- | -- | |
| Quit Claim Deed | -- | -- |
Mortgage History
| Date | Status | Loan Amount | Loan Type |
|---|---|---|---|
| Open | $72,715 | New Conventional | |
| Previous Owner | $45,000 | Credit Line Revolving | |
| Previous Owner | $143,292 | FHA | |
| Previous Owner | $143,569 | FHA | |
| Previous Owner | $44,000 | New Conventional |
Similar Homes in Port Saint Lucie, FL
Source: Martin County REALTORS® of the Treasure Coast
MLS Number: M20048967
APN: 34-20-585-0618-0002
- 2191 SW Barthel St
- 233 SW Pagoda Terrace
- 142 SW Crescent Ave
- 226 SW Starflower Ave
- 178 SW Essex Dr
- 2118 SW Trenton Ln
- 205 SW Christmas Terrace
- 2110 SW Larchmont Ln
- 131 SW Essex Dr
- 2181 SW Kail St
- 158 SW Port St Lucie Blvd
- 154 SW Port St Lucie Blvd
- 2329 SW Mountwell St
- 222 SW Starfish Ave
- 2081 SW Bayshore Blvd
- 250 SW Thornhill Dr
- 2442 SW Lafayette St
- 2002 SW Trenton Ln
- 1931 SW Gemini Ln
- 2865 SE Ashfield Dr
