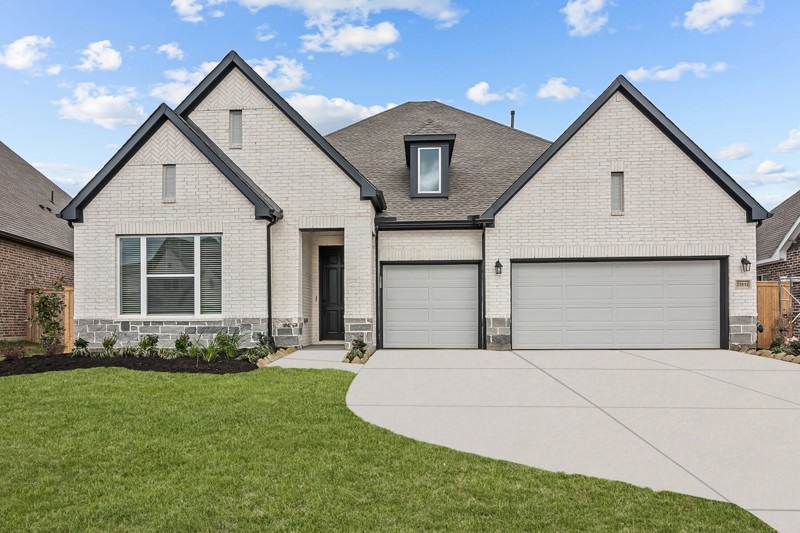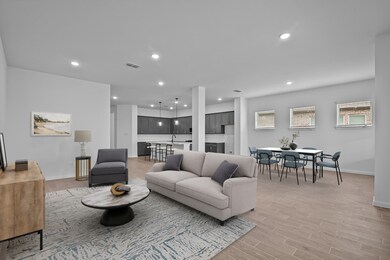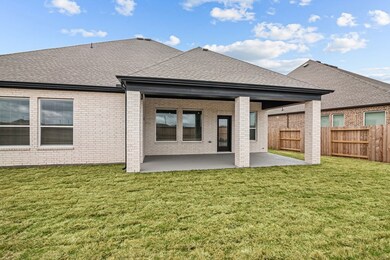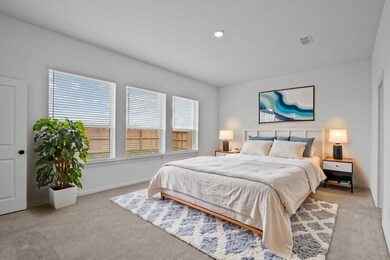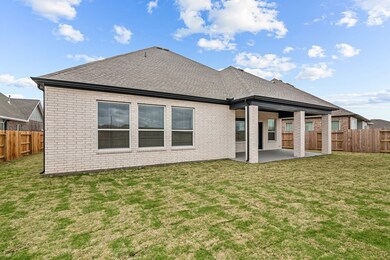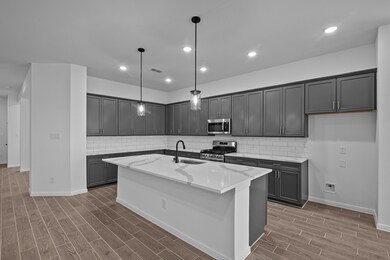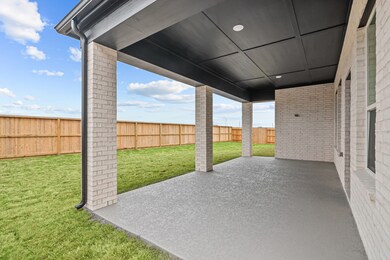
21811 Oakwood Dr Waller, TX 77484
Hockley NeighborhoodEstimated payment $2,797/month
Highlights
- New Construction
- Community Pool
- Community Playground
- Community Lake
- Community Center
- Park
About This Home
21811 Oakwood Drive, Waller, TX 77484: Classic comforts and modern luxuries come together to make this new construction home in Oakwood Estates a great place to build your future! This new construction home in Waller, Texas, is designed to provide plenty of flex space so the home can adapt to meet your family's ever changing needs.
Enjoy an abundance of space with this open floor plan that also includes a closed study area which is ideal to work from home, as a playroom, a craft room or even as a formal dining area. Cook and entertain in the gourmet kitchen which is open to the dining and living room.
In the kitchen, you will also enjoy Frigidaire stainless steel appliances, a spacious kitchen island and large walk-in pantry. You'll also enjoy relaxing on your extended covered patio in your oversized backyard. Family and guests will feel welcome in the additional three bedrooms and you will wake up feeling refreshed in the solitude of the private and expansive owner's retreat. Ample parking and storage is available in the three-car garage.
Call the David Weekley Homes at Oakwood Estates Team to learn about the stylish design selections throughout this new home for sale in Waller, Texas.
Home Details
Home Type
- Single Family
Year Built
- 2024
Parking
- 3 Car Garage
Home Design
- Quick Move-In Home
- Grayden Plan
Interior Spaces
- 2,665 Sq Ft Home
- 1-Story Property
- Basement
Bedrooms and Bathrooms
- 4 Bedrooms
- 3 Full Bathrooms
Community Details
Overview
- Built by David Weekley Homes
- Oakwood Estates Subdivision
- Community Lake
- Greenbelt
Amenities
- Community Center
Recreation
- Community Playground
- Community Pool
- Park
Sales Office
- 32038 River Birch Ln.
- Waller, TX 77484
- 713-370-9579
- Builder Spec Website
Map
Home Values in the Area
Average Home Value in this Area
Property History
| Date | Event | Price | Change | Sq Ft Price |
|---|---|---|---|---|
| 04/25/2025 04/25/25 | Price Changed | $424,925 | -1.1% | $159 / Sq Ft |
| 04/22/2025 04/22/25 | Price Changed | $429,800 | +1.2% | $161 / Sq Ft |
| 04/15/2025 04/15/25 | For Sale | $424,800 | -- | $159 / Sq Ft |
Similar Homes in Waller, TX
- 21755 Oakwood Dr
- 21815 Oakwood Dr
- 21751 Oakwood Dr
- 21630 Oakwood Dr
- 21803 Oakwood Dr
- 32311 Mimosa Ridge Ln
- 32319 Mimosa Ridge Ln
- 32315 Mimosa Ridge Ln
- 32414 Tallow Creek Dr
- 32410 Tallow Creek Dr
- 32406 Tallow Creek Dr
- 32419 Tallow Creek Dr
- 32411 Mimosa Ridge Ln
- 32302 Mimosa Ridge Ln
- 32415 Mimosa Ridge Ln
- 32323 Elmwood Manor
- 21413 Oakwood Dr
- 21523 Evergreen Manor Dr
- 21511 Evergreen Manor Dr
- 21519 Evergreen Manor Dr
