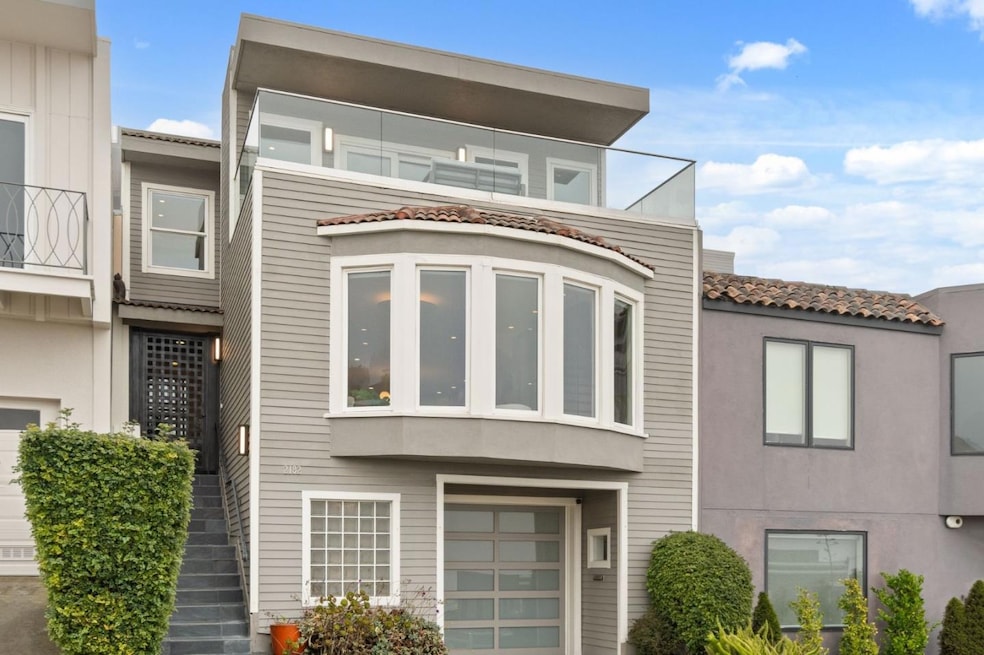
2182 14th Ave San Francisco, CA 94116
Golden Gate Heights NeighborhoodHighlights
- Ocean View
- Wine Cellar
- Deck
- West Portal Elementary School Rated A-
- Primary Bedroom Suite
- Jetted Soaking Tub in Primary Bathroom
About This Home
As of October 2024With sweeping ocean vistas, four spacious bedrooms, a gourmet chef's kitchen featuring Viking appliances, and a stunning front balcony and landscaped back yard, the Heights View House is ready for your style of California living. With a major renovation completed in 2013, and updates in 2016, this home seamlessly blends its classic Marina-style barrel front facade with high design touches inside - modern yet inviting and warm. The glass, steel, and wood staircase harmonize together and allow the light from the soaring central skylight and glass bubble chandelier to filter down through the levels, centering the home. Intricate details, like the Brazillian Mahogany entry door, Walker-Zanger tile wall in the dining room, designer lighting, detailed cabinetry woodwork and the emerald-green solid stone slab in the kitchen bring warmth and timeless style. On the ground floor, plenty of storage, a laundry area, and a deep garage complete the home. Just blocks from West Portal and Inner Sunset yet serenely situated in Golden Gate Heights - convenient shops, restaurants, and transit options abound. This is the inviting view home you have been looking for! Please note - Matterport scan floor plan measured at 2,756sqft, tax record history says 2,414sqft.
Last Buyer's Agent
Lisa Lyons
Compass License #01501433
Home Details
Home Type
- Single Family
Est. Annual Taxes
- $27,980
Year Built
- Built in 1926
Lot Details
- 2,060 Sq Ft Lot
- Drought Tolerant Landscaping
- Grass Covered Lot
- Back Yard
- Zoning described as RH1
Parking
- 1 Car Garage
- Electric Vehicle Home Charger
Property Views
- Ocean
- City Lights
- Neighborhood
Home Design
- Pillar, Post or Pier Foundation
- Tile Roof
- Bitumen Roof
- Concrete Perimeter Foundation
Interior Spaces
- 2,414 Sq Ft Home
- 2-Story Property
- High Ceiling
- Skylights
- Fireplace With Gas Starter
- Double Pane Windows
- Wine Cellar
- Formal Dining Room
- Workshop
- Utility Room
- Wood Flooring
Kitchen
- Range Hood
- Dishwasher
- Kitchen Island
- Stone Countertops
Bedrooms and Bathrooms
- 4 Bedrooms
- Primary Bedroom Suite
- Double Master Bedroom
- Walk-In Closet
- Bathroom on Main Level
- Marble Bathroom Countertops
- Stone Countertops In Bathroom
- Dual Sinks
- Jetted Soaking Tub in Primary Bathroom
- Oversized Bathtub in Primary Bathroom
- Bathtub Includes Tile Surround
Laundry
- Laundry Room
- Washer and Dryer
Outdoor Features
- Balcony
- Deck
Utilities
- Forced Air Heating System
- Vented Exhaust Fan
Listing and Financial Details
- Assessor Parcel Number 2204-014B
Map
Home Values in the Area
Average Home Value in this Area
Property History
| Date | Event | Price | Change | Sq Ft Price |
|---|---|---|---|---|
| 10/30/2024 10/30/24 | Sold | $2,350,000 | +6.9% | $973 / Sq Ft |
| 10/09/2024 10/09/24 | Pending | -- | -- | -- |
| 09/26/2024 09/26/24 | For Sale | $2,198,000 | -- | $911 / Sq Ft |
Tax History
| Year | Tax Paid | Tax Assessment Tax Assessment Total Assessment is a certain percentage of the fair market value that is determined by local assessors to be the total taxable value of land and additions on the property. | Land | Improvement |
|---|---|---|---|---|
| 2024 | $27,980 | $2,321,166 | $1,624,818 | $696,348 |
| 2023 | $27,566 | $2,275,654 | $1,592,959 | $682,695 |
| 2022 | $27,053 | $2,231,034 | $1,561,725 | $669,309 |
| 2021 | $26,578 | $2,187,289 | $1,531,103 | $656,186 |
| 2020 | $26,735 | $2,164,862 | $1,515,404 | $649,458 |
| 2019 | $25,817 | $2,122,415 | $1,485,691 | $636,724 |
| 2018 | $24,943 | $2,080,800 | $1,456,560 | $624,240 |
| 2017 | $24,352 | $2,040,000 | $1,428,000 | $612,000 |
| 2016 | $4,286 | $340,588 | $75,015 | $265,573 |
| 2015 | $4,230 | $335,473 | $73,889 | $261,584 |
| 2014 | $4,589 | $368,862 | $72,442 | $296,420 |
Mortgage History
| Date | Status | Loan Amount | Loan Type |
|---|---|---|---|
| Open | $235,000 | New Conventional | |
| Open | $1,450,000 | New Conventional | |
| Previous Owner | $1,092,940 | New Conventional | |
| Previous Owner | $400,000 | Credit Line Revolving | |
| Previous Owner | $1,300,000 | Adjustable Rate Mortgage/ARM | |
| Previous Owner | $250,000 | Credit Line Revolving | |
| Previous Owner | $250,000 | Credit Line Revolving |
Deed History
| Date | Type | Sale Price | Title Company |
|---|---|---|---|
| Grant Deed | -- | Stewart Title Of California | |
| Grant Deed | $2,000,000 | Cornerstone Title Company | |
| Interfamily Deed Transfer | -- | None Available | |
| Interfamily Deed Transfer | -- | None Available | |
| Interfamily Deed Transfer | -- | -- | |
| Interfamily Deed Transfer | -- | -- |
Similar Homes in San Francisco, CA
Source: MLSListings
MLS Number: ML81981746
APN: 2204-014B
- 353 Rivera St
- 2123 Funston Ave
- 2247 16th Ave
- 2040 15th Ave
- 2266 9th Ave
- 210 San Marcos Ave
- 1095 Pacheco St
- 2 Quintara St
- 2000 17th Ave
- 634-636 Taraval St
- 26 Forest Side Ave
- 2421 16th Ave
- 2230 20th Ave
- 1970 18th Ave
- 2450 16th Ave
- 479 Pacheco St
- 1885 16th Ave
- 1959 19th Ave
- 1843 10th Ave
- 1210 Ortega St
