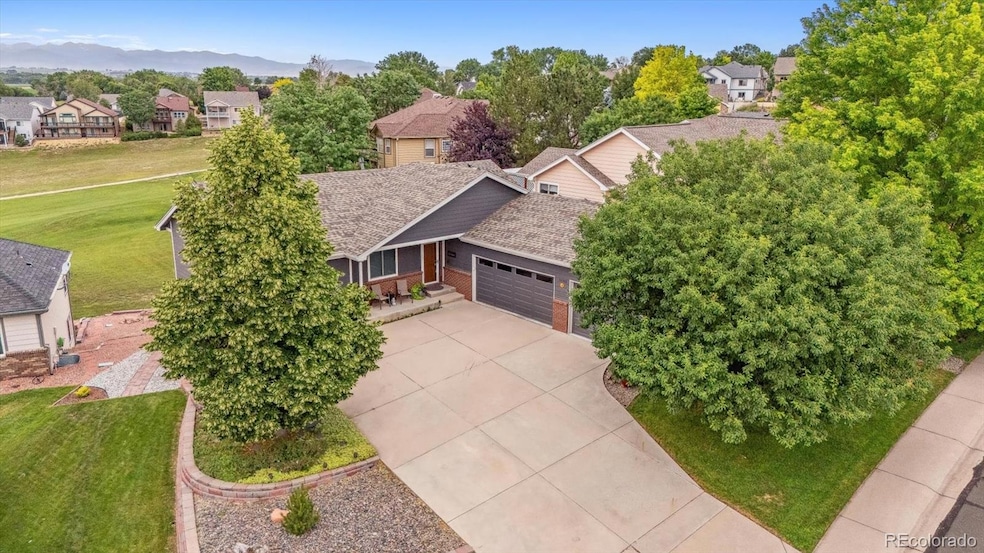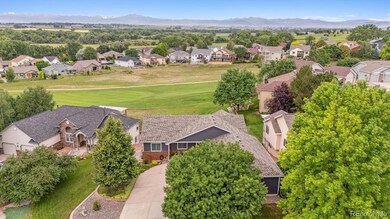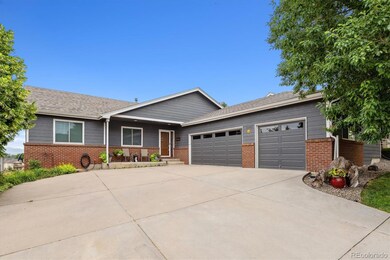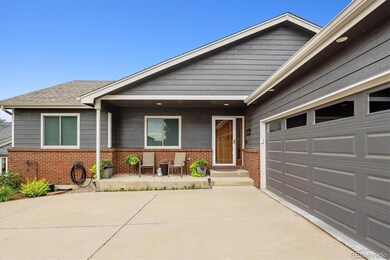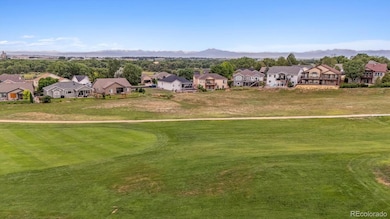
2182 Birdie Dr Milliken, CO 80543
Mad Russian Villas NeighborhoodHighlights
- On Golf Course
- Deck
- Granite Countertops
- Primary Bedroom Suite
- Vaulted Ceiling
- No HOA
About This Home
As of September 2024No HOA fees or Metro District! Backing to Hole 3 of the Mad Russian Golf Course with mountain views, this fully remodeled ranch w/finished walk-out basement is the one you’ve been waiting for! The main floor offers the living room that opens to the fully remodeled eat-in kitchen w/new cabinetry that features soft close doors & drawers, granite countertops, stainless-steel appliances, and a breakfast bar. Just off the kitchen is an 8x5 walk-in pantry that has washer/dryer/utility sink hook-ups if you’d like to convert it back to a main floor laundry room. The huge primary bedroom suite has dual closets and a newly remodeled 5-piece bath w/free standing tub. A guest bedroom, updated full bath, and an updated half bath complete the main floor layout. The recently finished walk-out basement has a spacious family room with a gas fireplace that is surrounded by floor-to-ceiling stacked stone. 2 bedrooms, a new 3/4 bath, the mechanical room w/storage, and the laundry room w/utility sink, built-in cabinetry, folding table, and a storage closet complete the basement. New roof in 2024. New water heater in 2023. New furnace, A/C, and humidifier in 2021. New carpet, luxury vinyl plank, and tile floors. Fresh interior & exterior paint. New interior doors, steel front door, window coverings, balusters, light fixtures, and more! 864 sqft oversized 3 car garage w/workshop, utility sink, newer garage doors, and new heater is 23' deep! Tons of storage space in the easily accessible garage attic. Enjoy views of the mountains, golf course, and sunsets on your covered deck or partially covered patio. Located just minutes to shopping, dining, and the YMCA. Commuting is easy with access to I-25 just 7.5 miles away, Hwy 34 is 4 miles away, and Hwy 85 is 10 miles. Villas at Mad Russian has enforceable covenants, but no HOA. Fencing is not allowed on properties located on the golf course, but there is a dog run on the side of the house.
Last Agent to Sell the Property
RE/MAX Alliance Brokerage Email: Terry@UtzingerGroup.com,303-888-9555 License #000243491

Co-Listed By
RE/MAX Alliance Brokerage Email: Terry@UtzingerGroup.com,303-888-9555 License #100012034
Home Details
Home Type
- Single Family
Est. Annual Taxes
- $2,765
Year Built
- Built in 2001 | Remodeled
Lot Details
- 9,142 Sq Ft Lot
- On Golf Course
- East Facing Home
- Dog Run
- Front and Back Yard Sprinklers
Parking
- 3 Car Attached Garage
- Heated Garage
- Exterior Access Door
Property Views
- Golf Course
- Mountain
Home Design
- Frame Construction
- Composition Roof
- Wood Siding
Interior Spaces
- 1-Story Property
- Central Vacuum
- Vaulted Ceiling
- Ceiling Fan
- Gas Fireplace
- Double Pane Windows
- Window Treatments
- Smart Doorbell
- Family Room with Fireplace
- Attic Fan
Kitchen
- Eat-In Kitchen
- Range
- Microwave
- Dishwasher
- Granite Countertops
- Utility Sink
Flooring
- Carpet
- Tile
- Vinyl
Bedrooms and Bathrooms
- 4 Bedrooms | 2 Main Level Bedrooms
- Primary Bedroom Suite
- Walk-In Closet
Laundry
- Dryer
- Washer
Finished Basement
- Walk-Out Basement
- Basement Fills Entire Space Under The House
- 2 Bedrooms in Basement
Eco-Friendly Details
- Smoke Free Home
Outdoor Features
- Deck
- Covered patio or porch
Schools
- Milliken Elementary And Middle School
- Roosevelt High School
Utilities
- Forced Air Heating and Cooling System
- 220 Volts in Garage
Community Details
- No Home Owners Association
- Villas At Mad Russian Subdivision
Listing and Financial Details
- Exclusions: Refrigerator and freezer in garage, black fencing in the garage for the dog kennel, draperies in main floor guest bedroom, 2 matching wall mounted light fixtures in the primary bedroom, safe in basement, firepit, and rose bush in front garden near house.
- Assessor Parcel Number R8434200
Map
Home Values in the Area
Average Home Value in this Area
Property History
| Date | Event | Price | Change | Sq Ft Price |
|---|---|---|---|---|
| 09/27/2024 09/27/24 | Sold | $585,000 | 0.0% | $201 / Sq Ft |
| 09/02/2024 09/02/24 | Pending | -- | -- | -- |
| 08/22/2024 08/22/24 | Price Changed | $585,000 | -2.5% | $201 / Sq Ft |
| 06/25/2024 06/25/24 | Price Changed | $600,000 | -1.5% | $207 / Sq Ft |
| 05/28/2024 05/28/24 | Price Changed | $609,000 | -0.2% | $210 / Sq Ft |
| 04/22/2024 04/22/24 | Price Changed | $610,000 | -1.6% | $210 / Sq Ft |
| 03/06/2024 03/06/24 | Price Changed | $619,950 | -1.6% | $213 / Sq Ft |
| 02/14/2024 02/14/24 | For Sale | $630,000 | +50.0% | $217 / Sq Ft |
| 05/09/2022 05/09/22 | Off Market | $420,000 | -- | -- |
| 02/08/2021 02/08/21 | Sold | $420,000 | 0.0% | $262 / Sq Ft |
| 01/02/2021 01/02/21 | Price Changed | $420,000 | +2.7% | $262 / Sq Ft |
| 12/31/2020 12/31/20 | For Sale | $409,000 | -- | $255 / Sq Ft |
Tax History
| Year | Tax Paid | Tax Assessment Tax Assessment Total Assessment is a certain percentage of the fair market value that is determined by local assessors to be the total taxable value of land and additions on the property. | Land | Improvement |
|---|---|---|---|---|
| 2024 | $2,764 | $31,070 | $5,360 | $25,710 |
| 2023 | $2,764 | $31,370 | $5,410 | $25,960 |
| 2022 | $2,926 | $25,040 | $4,730 | $20,310 |
| 2021 | $2,283 | $25,760 | $4,860 | $20,900 |
| 2020 | $2,082 | $24,490 | $3,930 | $20,560 |
| 2019 | $1,635 | $24,490 | $3,930 | $20,560 |
| 2018 | $1,349 | $21,190 | $3,280 | $17,910 |
| 2017 | $2,047 | $21,190 | $3,280 | $17,910 |
| 2016 | $1,891 | $19,400 | $3,180 | $16,220 |
| 2015 | $1,922 | $19,400 | $3,180 | $16,220 |
| 2014 | $1,497 | $15,280 | $2,390 | $12,890 |
Mortgage History
| Date | Status | Loan Amount | Loan Type |
|---|---|---|---|
| Previous Owner | $35,000 | New Conventional | |
| Previous Owner | $227,000 | New Conventional | |
| Previous Owner | $36,000 | Commercial | |
| Previous Owner | $202,000 | New Conventional | |
| Previous Owner | $212,600 | New Conventional | |
| Previous Owner | $208,000 | Unknown | |
| Previous Owner | $112,207 | Unknown | |
| Previous Owner | $40,050 | Credit Line Revolving | |
| Previous Owner | $10,000 | Unknown | |
| Previous Owner | $120,000 | No Value Available | |
| Previous Owner | $150,000 | Construction |
Deed History
| Date | Type | Sale Price | Title Company |
|---|---|---|---|
| Special Warranty Deed | $585,000 | None Listed On Document | |
| Special Warranty Deed | $420,000 | None Available | |
| Warranty Deed | $226,897 | -- |
Similar Homes in Milliken, CO
Source: REcolorado®
MLS Number: 9316752
APN: R8434200
- 2320 Birdie Way
- 204 N Olive Ave
- 237 S Ursula Ave
- 105 S Laura Ave
- 0 Broad St Unit RECIR992751
- 0 Broad St Unit RECIR992750
- 280 E Hawthorne St
- 644 S Tamera Ave
- 00 Tbd
- 111 E Ilex Ct
- 207 S Dorothy Ave
- 220 E Ilex St
- 264 W Juneberry St
- 23645 Blake
- 8772 County Road 54
- 81 Mountain Ash Ct
- 305 Cardinal St
- 422 Condor Way
- 421 Condor Way
- 299 Penguin St
