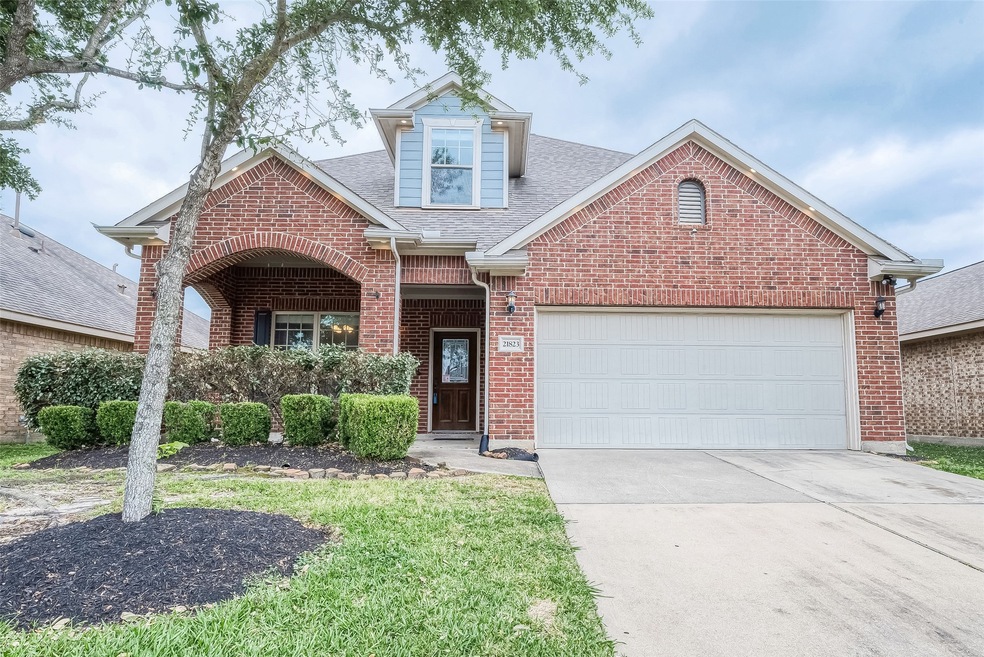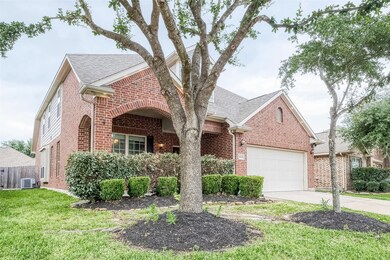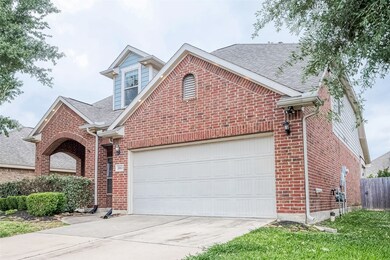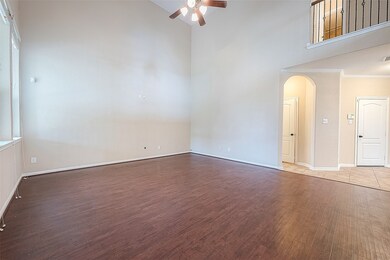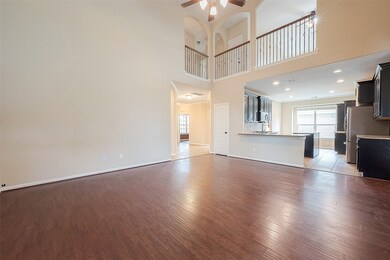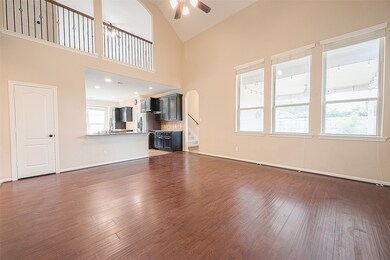
21823 Mt Hunt Dr Spring, TX 77388
Klein Crossing NeighborhoodHighlights
- Deck
- Traditional Architecture
- High Ceiling
- Fox Elementary Rated A-
- Wood Flooring
- Granite Countertops
About This Home
As of May 2024Beautiful 4 bed, 2.5 bath home located in the highly desirable community of Northcrest Village zoned to Klein schools. Featuring mature landscaping, under soffit lighting, open-concept living, hard surface floors on the main, tons of natural light and much more! The bright & airy two-story great room, dedicated home office w/french doors, formal dining, powder room, & breakfast nook flow seamlessly. The well-appointed kitchen boasts custom backsplash, stainless appliances, gas range, built-in storage, center island w/ample counter & cabinet space. The main-level primary bedroom w/private en-suite bath includes double sinks, soaking tub, separate shower, and an enormous walk-in closet. The upper level features three additional bedrooms, one full bath & a generous game room. The fully fenced backyard & covered patio are perfect for entertaining or enjoying an outdoor meal. 2-car garage. Close to shopping, dining & entertainment. Don't let this one get away, make an appointment today!
Home Details
Home Type
- Single Family
Est. Annual Taxes
- $7,477
Year Built
- Built in 2011
Lot Details
- 5,498 Sq Ft Lot
- East Facing Home
- Back Yard Fenced
HOA Fees
- $46 Monthly HOA Fees
Parking
- 2 Car Attached Garage
Home Design
- Traditional Architecture
- Brick Exterior Construction
- Slab Foundation
- Composition Roof
- Cement Siding
Interior Spaces
- 2,741 Sq Ft Home
- 2-Story Property
- Crown Molding
- High Ceiling
- Ceiling Fan
- Formal Entry
- Family Room Off Kitchen
- Living Room
- Dining Room
- Home Office
- Game Room
- Washer Hookup
Kitchen
- Breakfast Bar
- Gas Oven
- Gas Range
- Free-Standing Range
- Microwave
- Dishwasher
- Kitchen Island
- Granite Countertops
Flooring
- Wood
- Carpet
- Tile
Bedrooms and Bathrooms
- 4 Bedrooms
- En-Suite Primary Bedroom
- Double Vanity
- Soaking Tub
- Bathtub with Shower
- Separate Shower
Outdoor Features
- Deck
- Covered patio or porch
Schools
- Fox Elementary School
- Hildebrandt Intermediate School
- Klein Oak High School
Utilities
- Central Heating and Cooling System
- Heating System Uses Gas
Community Details
- Montage Community Services Association, Phone Number (281) 647-6166
- Northcrest Village Sec 03 Subdivision
Map
Home Values in the Area
Average Home Value in this Area
Property History
| Date | Event | Price | Change | Sq Ft Price |
|---|---|---|---|---|
| 05/17/2024 05/17/24 | Sold | -- | -- | -- |
| 04/25/2024 04/25/24 | Pending | -- | -- | -- |
| 04/17/2024 04/17/24 | For Sale | $329,900 | -- | $120 / Sq Ft |
Tax History
| Year | Tax Paid | Tax Assessment Tax Assessment Total Assessment is a certain percentage of the fair market value that is determined by local assessors to be the total taxable value of land and additions on the property. | Land | Improvement |
|---|---|---|---|---|
| 2023 | $6,345 | $376,032 | $49,482 | $326,550 |
| 2022 | $7,454 | $336,574 | $49,482 | $287,092 |
| 2021 | $7,152 | $272,669 | $37,386 | $235,283 |
| 2020 | $6,734 | $245,906 | $37,386 | $208,520 |
| 2019 | $6,808 | $240,999 | $37,386 | $203,613 |
| 2018 | $2,874 | $225,980 | $37,386 | $188,594 |
| 2017 | $6,469 | $225,980 | $37,386 | $188,594 |
| 2016 | $6,469 | $225,980 | $37,386 | $188,594 |
| 2015 | $4,093 | $225,980 | $37,386 | $188,594 |
| 2014 | $4,093 | $212,003 | $37,386 | $174,617 |
Mortgage History
| Date | Status | Loan Amount | Loan Type |
|---|---|---|---|
| Open | $264,000 | New Conventional | |
| Previous Owner | $191,685 | Credit Line Revolving | |
| Previous Owner | $192,000 | Stand Alone First | |
| Previous Owner | $212,454 | FHA | |
| Previous Owner | $213,069 | FHA | |
| Previous Owner | $185,940 | VA |
Deed History
| Date | Type | Sale Price | Title Company |
|---|---|---|---|
| Deed | -- | None Listed On Document | |
| Warranty Deed | -- | Charter Title Company | |
| Vendors Lien | -- | None Available | |
| Special Warranty Deed | -- | Celebrity Title |
Similar Homes in Spring, TX
Source: Houston Association of REALTORS®
MLS Number: 26965818
APN: 1285980020044
- 6130 Flagg Ranch Dr
- 21703 Colter Stone Dr
- 21839 Catoosa Dr
- 21622 Amesbury Meadow Ln
- 21719 Marle Point Ct
- 6703 Seminole Lodge Ln
- 6715 Northridge Trace Ln
- 21527 Kingston Terrace Ln
- 21355 Bella Mountain Dr
- 6706 Springfield Garden Ln
- 5538 Bowles Ct
- 21331 Bella Luna Ct
- 21811 Blossom Grove Ln
- 21722 Prairie Spring Ln
- 6530 Bella Noche Dr
- 6830 Tammany Manor Ln
- 5534 Sequin Dr
- 6206 Cottage Stream Ln
- 5534 Avanak St
- 22414 Gosling Rd
