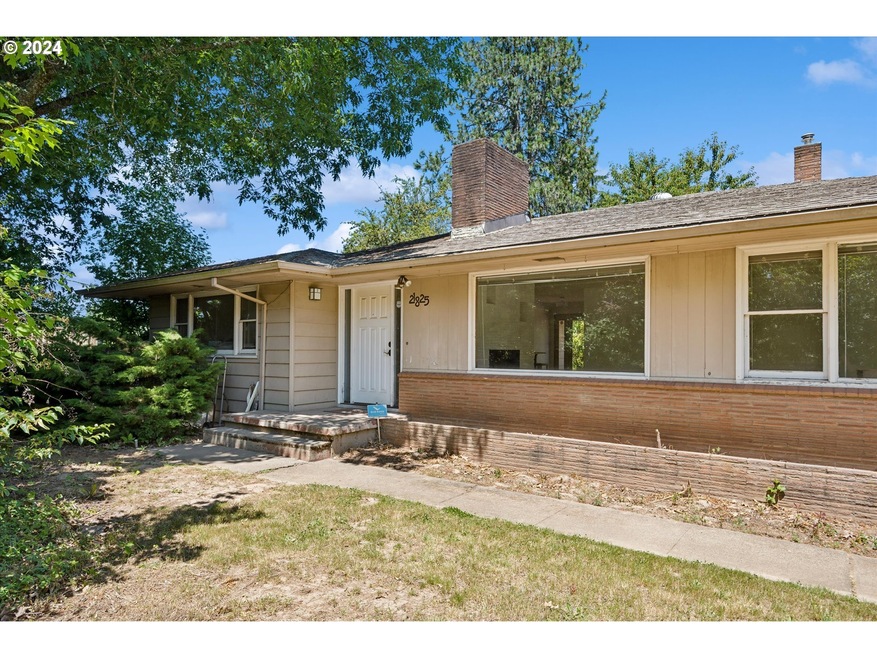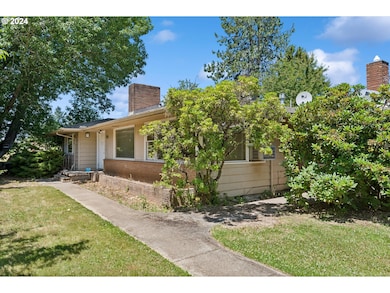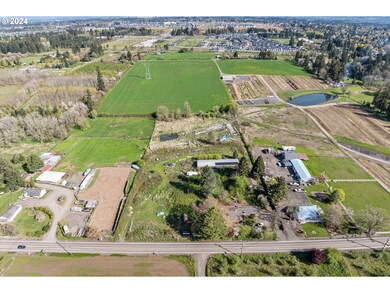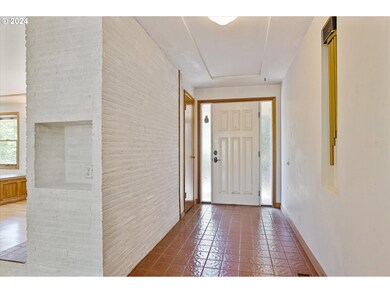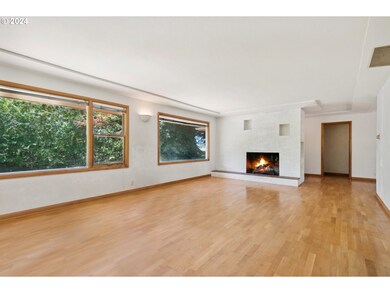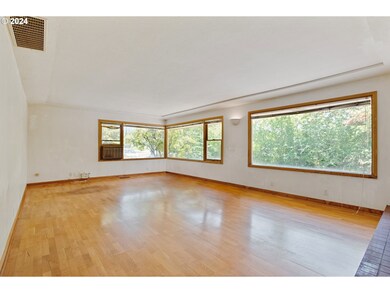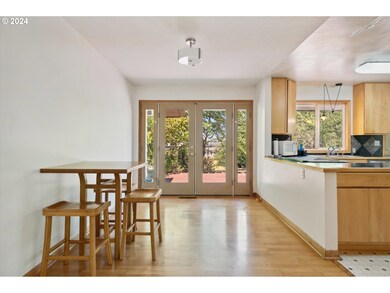Explore this expansive 4.75-acre property in Beaverton, ideal for farming, business, or country living with city convenience. Zoned FD-20, it offers potential for future development (buyer to do due diligence). The mostly flat land gently slopes northward to a creek/pond, perfect for various uses. The house, a single-level 2300 sqft dwelling, features a split layout. The left side boasts two bedrooms, a large living room, dining room, fireplace, and a spacious kitchen with a Brand New electric stove. Home features solid wood maple floors and maple cabinets reaching the ceiling for ample storage. French Doors open to large Trex deck out to your country paradise. On the right side, 1-bedroom and 1-bathroom with a small kitchen area (no stove & dishwasher) could be nice for extended family. Also another living room. Updated plumbing and electric. Former nursery. This sale includes two tax lots and additional structures including a large 3,400 sqft shop/warehouse with solar panels, metal sheathing, gas furnace, water. Additional features include a deep well with a pump house, new control box in '20 and shock 'n clean sanitation in 2023. This property offers a unique opportunity to create your own paradise or invest in land for possible future development. Clean Water Services is putting in new pump station and sewer in area as well as the Willamette Water Supply project to bring fresh water supply. Property will be annexed in to the City of Hillsboro when developed. The land is level and flat until about 100 feet past the shop, where it slopes toward the creek. Schedule an appointment to view this versatile property today!

