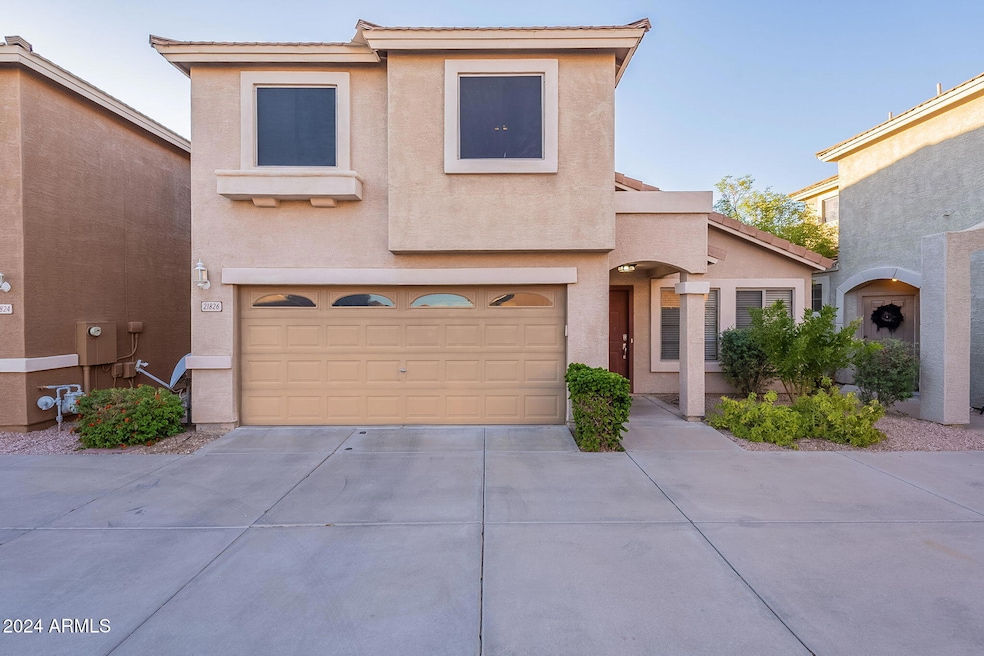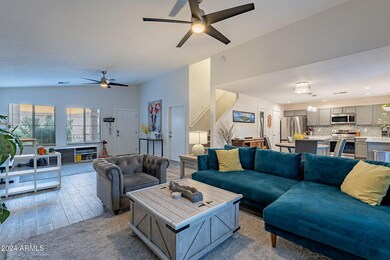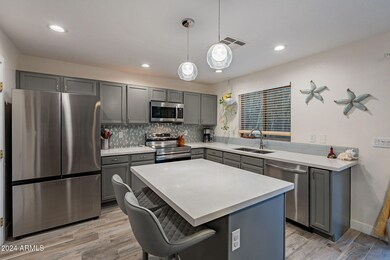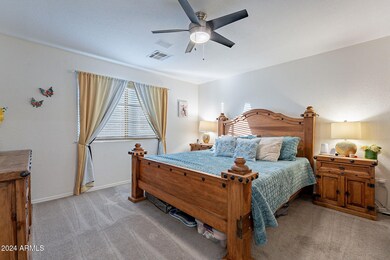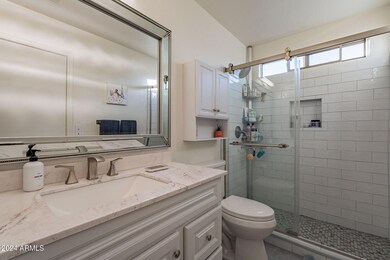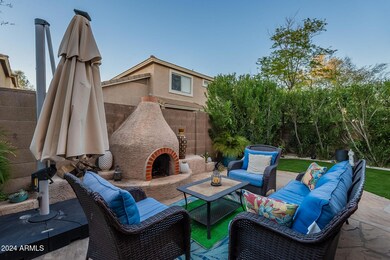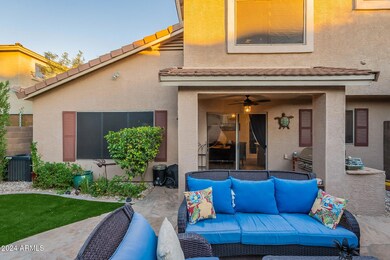
21826 N 40th Way Phoenix, AZ 85050
Desert Ridge NeighborhoodHighlights
- Outdoor Fireplace
- Granite Countertops
- Covered patio or porch
- Desert Trails Elementary School Rated A
- Private Yard
- Cul-De-Sac
About This Home
As of January 2025GORGEOUS CONTEMPORARY REMODELED HOME IN FIESTA AT DESERT RIDGE!! Your search is over! High-end wood look tile flooring with modern color palette. GORGEOUS Quartz Countertops, matching designer backsplash and stainless appliances, with updated fixtures and lighting. Subway tiled Primary Shower featuring modern glass enclosure and QUARTZ counters. Upstairs hall bath features modern tub/subway tile. Check out the backyard oasis with lush foliage on all sides, creating a private space to entertain. Stone and rock patio with wood burning fireplace, fountain and built in bbq! Artificial grass finishes off the space and it's hassle free. This home has all the high end treatments. AC replaced in 2022. Hot H20 heater replaced in 2023. Community is pet friendly. no nightly rentals 2 car garage
Home Details
Home Type
- Single Family
Est. Annual Taxes
- $1,964
Year Built
- Built in 1998
Lot Details
- 2,210 Sq Ft Lot
- Desert faces the front of the property
- Cul-De-Sac
- Block Wall Fence
- Artificial Turf
- Front Yard Sprinklers
- Private Yard
HOA Fees
- $140 Monthly HOA Fees
Parking
- 2 Car Garage
- Garage Door Opener
Home Design
- Wood Frame Construction
- Tile Roof
- Stucco
Interior Spaces
- 1,449 Sq Ft Home
- 2-Story Property
- Ceiling Fan
- Fireplace
- Solar Screens
Kitchen
- Kitchen Updated in 2022
- Eat-In Kitchen
- Built-In Microwave
- Kitchen Island
- Granite Countertops
Flooring
- Floors Updated in 2022
- Carpet
- Tile
Bedrooms and Bathrooms
- 3 Bedrooms
- Bathroom Updated in 2022
- 2.5 Bathrooms
Outdoor Features
- Covered patio or porch
- Outdoor Fireplace
- Built-In Barbecue
Location
- Property is near a bus stop
Schools
- Desert Trails Elementary School
- Explorer Middle School
- Pinnacle High School
Utilities
- Cooling System Updated in 2022
- Refrigerated Cooling System
- Heating System Uses Natural Gas
- Cable TV Available
Listing and Financial Details
- Tax Lot 129
- Assessor Parcel Number 212-40-129
Community Details
Overview
- Association fees include ground maintenance
- First Service Res Association, Phone Number (602) 433-0331
- Desert Ridge Association, Phone Number (480) 551-4300
- Association Phone (480) 551-4300
- Fiesta At Desert Ridge Replat Subdivision
Recreation
- Community Playground
- Bike Trail
Map
Home Values in the Area
Average Home Value in this Area
Property History
| Date | Event | Price | Change | Sq Ft Price |
|---|---|---|---|---|
| 01/15/2025 01/15/25 | Sold | $520,000 | -0.9% | $359 / Sq Ft |
| 11/30/2024 11/30/24 | For Sale | $524,900 | +121.0% | $362 / Sq Ft |
| 10/16/2015 10/16/15 | Sold | $237,500 | -1.9% | $164 / Sq Ft |
| 07/06/2015 07/06/15 | Pending | -- | -- | -- |
| 06/29/2015 06/29/15 | Price Changed | $242,000 | -1.6% | $167 / Sq Ft |
| 04/28/2015 04/28/15 | For Sale | $245,900 | +32.9% | $170 / Sq Ft |
| 04/26/2013 04/26/13 | Sold | $185,000 | 0.0% | $128 / Sq Ft |
| 11/19/2012 11/19/12 | Pending | -- | -- | -- |
| 11/18/2012 11/18/12 | Off Market | $185,000 | -- | -- |
| 11/18/2012 11/18/12 | For Sale | $159,900 | -- | $110 / Sq Ft |
Tax History
| Year | Tax Paid | Tax Assessment Tax Assessment Total Assessment is a certain percentage of the fair market value that is determined by local assessors to be the total taxable value of land and additions on the property. | Land | Improvement |
|---|---|---|---|---|
| 2025 | $1,964 | $20,661 | -- | -- |
| 2024 | $2,014 | $19,677 | -- | -- |
| 2023 | $2,014 | $33,500 | $6,700 | $26,800 |
| 2022 | $1,993 | $25,950 | $5,190 | $20,760 |
| 2021 | $1,999 | $23,870 | $4,770 | $19,100 |
| 2020 | $1,657 | $21,770 | $4,350 | $17,420 |
| 2019 | $1,664 | $20,350 | $4,070 | $16,280 |
| 2018 | $1,604 | $19,060 | $3,810 | $15,250 |
| 2017 | $1,531 | $17,820 | $3,560 | $14,260 |
| 2016 | $1,507 | $16,560 | $3,310 | $13,250 |
| 2015 | $1,398 | $14,880 | $2,970 | $11,910 |
Mortgage History
| Date | Status | Loan Amount | Loan Type |
|---|---|---|---|
| Open | $345,000 | New Conventional | |
| Previous Owner | $386,000 | New Conventional | |
| Previous Owner | $214,500 | New Conventional | |
| Previous Owner | $225,625 | New Conventional | |
| Previous Owner | $180,000 | New Conventional | |
| Previous Owner | $178,525 | FHA | |
| Previous Owner | $238,816 | New Conventional | |
| Previous Owner | $45,000 | Credit Line Revolving | |
| Previous Owner | $240,000 | New Conventional | |
| Previous Owner | $24,665 | Credit Line Revolving | |
| Previous Owner | $186,300 | Purchase Money Mortgage | |
| Previous Owner | $45,000 | Unknown | |
| Previous Owner | $140,000 | Purchase Money Mortgage |
Deed History
| Date | Type | Sale Price | Title Company |
|---|---|---|---|
| Warranty Deed | $516,000 | Magnus Title Agency | |
| Warranty Deed | -- | Boston National Title | |
| Interfamily Deed Transfer | -- | American Title Svc Agcy Llc | |
| Interfamily Deed Transfer | -- | Driggs Title Agency Inc | |
| Warranty Deed | $237,500 | Driggs Title Agency Inc | |
| Interfamily Deed Transfer | -- | First Arizona Title Agency | |
| Warranty Deed | $185,000 | First Arizona Title Agency | |
| Warranty Deed | $300,000 | Transnation Title Ins Co | |
| Interfamily Deed Transfer | -- | -- | |
| Warranty Deed | $207,000 | Title Partners Of Phoenix Ll | |
| Interfamily Deed Transfer | -- | Grand Canyon Title Agency In | |
| Warranty Deed | -- | Chicago Title Insurance Co | |
| Joint Tenancy Deed | $138,010 | Chicago Title Insurance Co |
Similar Homes in the area
Source: Arizona Regional Multiple Listing Service (ARMLS)
MLS Number: 6789506
APN: 212-40-129
- 21840 N 41st St
- 21860 N 41st St
- 4002 E Melinda Ln
- 3935 E Rough Rider Rd Unit 1183
- 3935 E Rough Rider Rd Unit 1197
- 3935 E Rough Rider Rd Unit 1264
- 3935 E Rough Rider Rd Unit 1076
- 3935 E Rough Rider Rd Unit 1267
- 3935 E Rough Rider Rd Unit 1055
- 3935 E Rough Rider Rd Unit 1191
- 3935 E Rough Rider Rd Unit 1270
- 3935 E Rough Rider Rd Unit 1101
- 3935 E Rough Rider Rd Unit 1200
- 21840 N 43rd St
- 4350 E Abraham Ln
- 22317 N 39th Run
- 4329 E Swilling Rd
- 21809 N 39th St Unit 38
- 3931 E Crest Ln
- 4506 E Lone Cactus Dr
