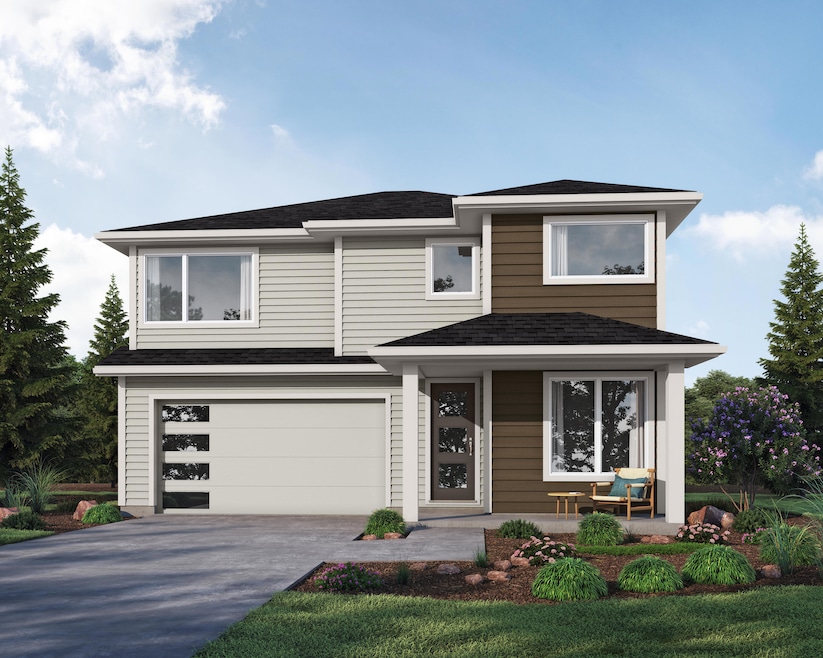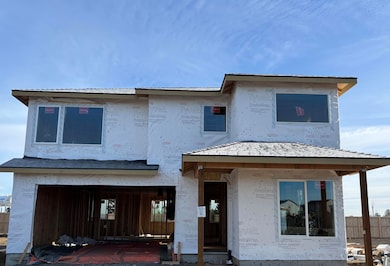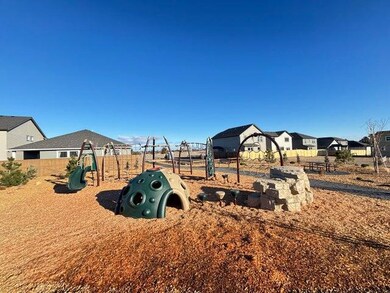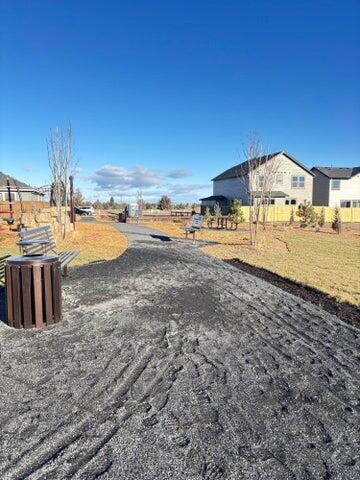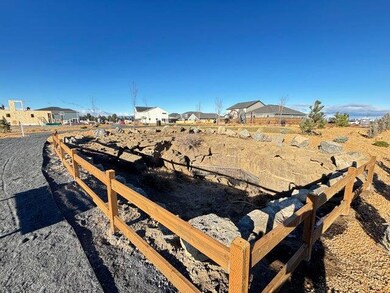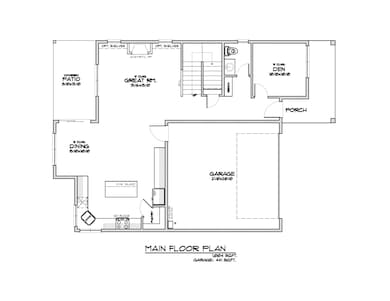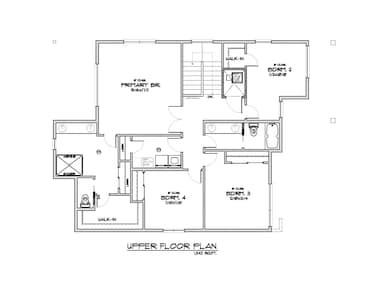
Highlights
- New Construction
- Earth Advantage Certified Home
- Territorial View
- Open Floorplan
- Contemporary Architecture
- Wood Flooring
About This Home
As of April 2025Welcome 2025 with $10,000 credit towards closing cost or upgrades on all offers accepted by 2/21/2025!
Welcome Home to Stevens Ranch, one of Bend's newest neighborhoods!
Built by Stone Bridge Homes NW, this home offers a main-level office, a two-car garage, and an open-concept great room. The great room area features hardwood floors, stainless steel appliances, a walk-in pantry, quartz countertops, and a gas fireplace with floor-to-ceiling tile. The spacious primary suite upstairs includes double vanities, a tiled shower, and a walk-in closet. Three additional bedrooms, a laundry room, and a guest bath finish out the 2nd floor. The home also comes with A/C, fencing, and landscaped front and back yards, and it is Earth Advantage certified. The buyer will receive a 2-10 Home Buyer's warranty.
Stevens Ranch offers parks, trails, caves, nearby shopping, dining, and the new county library.
Home Details
Home Type
- Single Family
Year Built
- Built in 2025 | New Construction
Lot Details
- 4,356 Sq Ft Lot
- Fenced
- Drip System Landscaping
- Level Lot
- Front and Back Yard Sprinklers
- Property is zoned RS, RS
HOA Fees
- $93 Monthly HOA Fees
Parking
- 2 Car Attached Garage
- Garage Door Opener
- Driveway
Property Views
- Territorial
- Neighborhood
Home Design
- Home is estimated to be completed on 4/2/25
- Contemporary Architecture
- Northwest Architecture
- Stem Wall Foundation
- Frame Construction
- Composition Roof
- Double Stud Wall
Interior Spaces
- 2,344 Sq Ft Home
- 2-Story Property
- Open Floorplan
- Gas Fireplace
- Double Pane Windows
- Vinyl Clad Windows
- Great Room with Fireplace
- Home Office
- Laundry Room
Kitchen
- Eat-In Kitchen
- Breakfast Bar
- Range with Range Hood
- Microwave
- Dishwasher
- Kitchen Island
- Solid Surface Countertops
- Disposal
Flooring
- Wood
- Carpet
- Tile
Bedrooms and Bathrooms
- 4 Bedrooms
- Linen Closet
- Walk-In Closet
- Double Vanity
- Bathtub Includes Tile Surround
Home Security
- Smart Thermostat
- Carbon Monoxide Detectors
- Fire and Smoke Detector
Accessible Home Design
- Smart Technology
Eco-Friendly Details
- Earth Advantage Certified Home
- ENERGY STAR Qualified Equipment for Heating
- Sprinklers on Timer
Schools
- Silver Rail Elementary School
- High Desert Middle School
- Caldera High School
Utilities
- ENERGY STAR Qualified Air Conditioning
- Forced Air Heating System
- Natural Gas Connected
- Tankless Water Heater
- Fiber Optics Available
- Phone Available
- Cable TV Available
Listing and Financial Details
- Tax Lot 131
- Assessor Parcel Number 289639
Community Details
Overview
- Built by Stone Bridge Homes NW, LLC
- Stevens Ranch Subdivision
- The community has rules related to covenants, conditions, and restrictions
- Electric Vehicle Charging Station
Recreation
- Community Playground
- Park
- Trails
Map
Home Values in the Area
Average Home Value in this Area
Property History
| Date | Event | Price | Change | Sq Ft Price |
|---|---|---|---|---|
| 04/17/2025 04/17/25 | Sold | $807,200 | -0.3% | $344 / Sq Ft |
| 02/12/2025 02/12/25 | Pending | -- | -- | -- |
| 01/15/2025 01/15/25 | For Sale | $809,900 | -- | $346 / Sq Ft |
Tax History
| Year | Tax Paid | Tax Assessment Tax Assessment Total Assessment is a certain percentage of the fair market value that is determined by local assessors to be the total taxable value of land and additions on the property. | Land | Improvement |
|---|---|---|---|---|
| 2024 | -- | $3,136 | $3,136 | -- |
Mortgage History
| Date | Status | Loan Amount | Loan Type |
|---|---|---|---|
| Open | $587,148 | New Conventional | |
| Previous Owner | $620,000 | Construction |
Deed History
| Date | Type | Sale Price | Title Company |
|---|---|---|---|
| Bargain Sale Deed | $807,200 | First American Title |
About the Listing Agent

Brent is a fifth generation Oregonian who was raised in the construction industry. His father was a remodeler who taught Brent the value of hard work and integrity. Brent began his own Real Estate career as a sales assistant in 1989 and worked his way up to Division President for a NW regional builder. Along the way, he has been responsible for the sale and construction of over nine hundred homes. At various times, Brent was involved with everything from product design, sales, and marketing to
Brent's Other Listings
Source: Central Oregon Association of REALTORS®
MLS Number: 220194515
APN: 289639
- 21425 SE Krakatoa Ct
- 21849 SE Stromboli Ct
- 21420 SE Krakatoa Ct
- 21841 SE Stromboli Ct Unit Lot 96
- 21529 SE Etna Place
- 21845 SE Stromboli Ct
- 21413 SE Krakatoa Ct
- 21408 SE Krakatoa Ct
- 21609 SE Fuji Dr
- 21617 SE Fuji Dr
- 21832 SE Stromboli Ct
- 21625 SE Fuji Dr SE
- 21417 SE Krakatoa Ct
- 21208 SE Pelee Dr
- 21533 SE Etna Place
- 21513 SE Etna Place SE
- 21844 SE Stromboli Ct
- 21613 SE Fuji Dr
- 21532 SE Etna Place
- 21504 SE Etna Place
