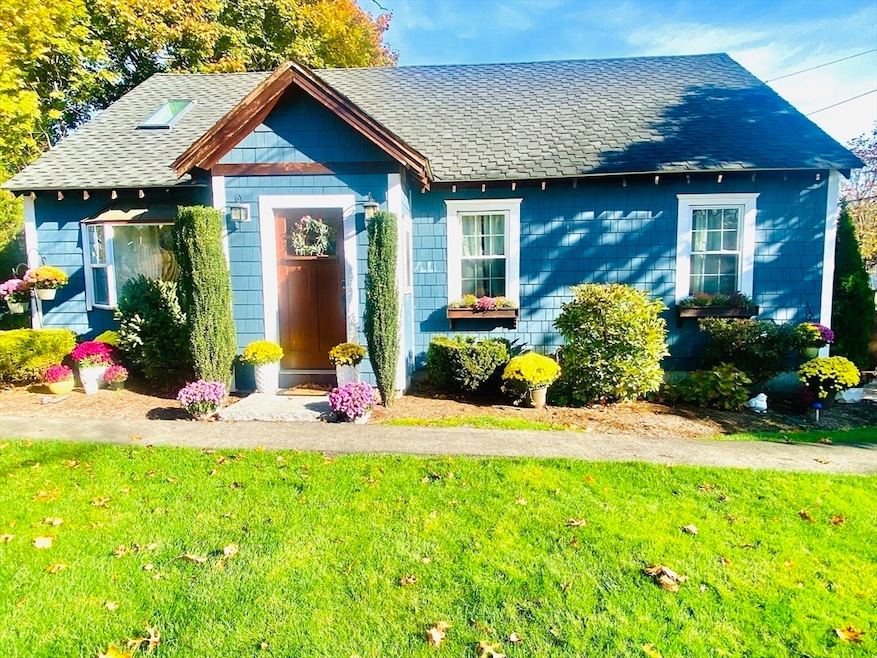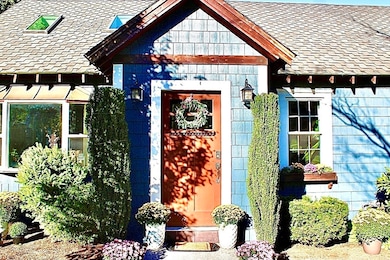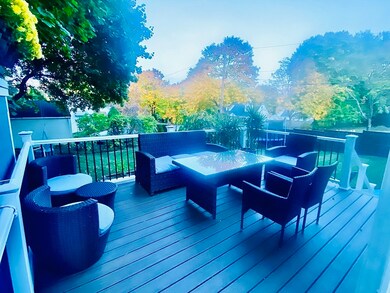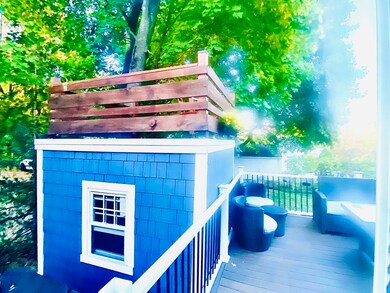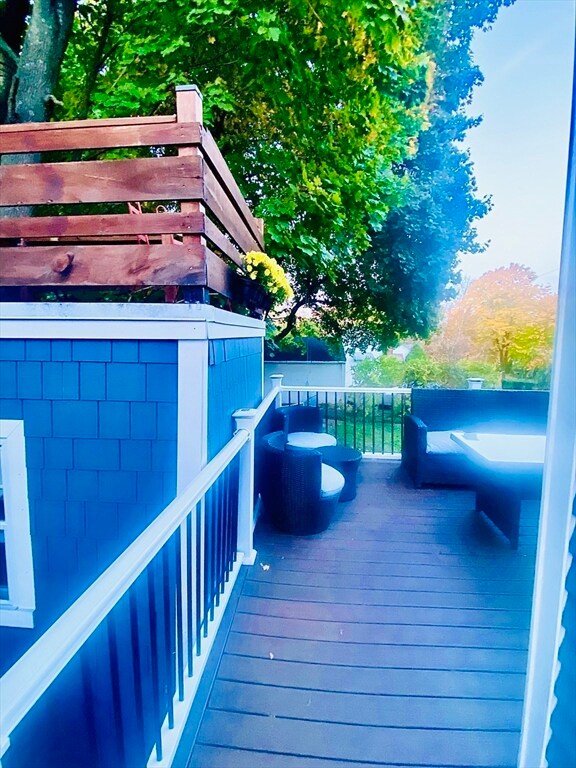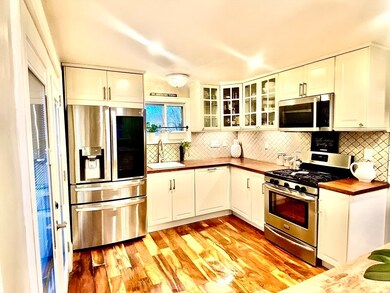
2183 Central St Stoughton, MA 02072
Highlights
- Cape Cod Architecture
- No HOA
- Baseboard Heating
- Corner Lot
About This Home
As of January 2025Charming 4-bedroom home with modern upgrades and prime location!Fully renovated in 2015. New roof! New siding! New boiler!Welcome to this beautiful maintain 4-bedroom, 2-bath home boasting 1,700 sqft of living space. This property offers a perfect blend of tranquility and convenience, making it ideal for families or commuters alike. Well maintained 8-year old spacious kitchen, open floor plan ensures a warm and welcoming atmosphere. Basement provides a solid foundation to work with. Pump installed for a bathroom, framing work and insulation done, with a walk out door.Prime location for commuters !!just minutes away from the Stoughton and Canton commuter rails and a 12 minute drive to Amtrak in Westwood, making Boston and beyond easily accessible.Outdoor living; relax, or entertain in the private backyard.
Home Details
Home Type
- Single Family
Est. Annual Taxes
- $5,380
Year Built
- Built in 1950
Lot Details
- 7,858 Sq Ft Lot
- Corner Lot
- Property is zoned RC
Home Design
- 1,680 Sq Ft Home
- Cape Cod Architecture
- Concrete Perimeter Foundation
Bedrooms and Bathrooms
- 4 Bedrooms
- 2 Full Bathrooms
Parking
- 4 Car Parking Spaces
- Driveway
- Open Parking
Utilities
- No Cooling
- Heating System Uses Natural Gas
- Baseboard Heating
Community Details
- No Home Owners Association
Listing and Financial Details
- Assessor Parcel Number M:0003 B:0147 L:0000,229447
Map
Home Values in the Area
Average Home Value in this Area
Property History
| Date | Event | Price | Change | Sq Ft Price |
|---|---|---|---|---|
| 01/09/2025 01/09/25 | Sold | $610,000 | 0.0% | $363 / Sq Ft |
| 12/08/2024 12/08/24 | Pending | -- | -- | -- |
| 12/06/2024 12/06/24 | For Sale | $610,000 | +169.9% | $363 / Sq Ft |
| 06/22/2015 06/22/15 | Sold | $226,000 | 0.0% | $135 / Sq Ft |
| 05/05/2015 05/05/15 | Off Market | $226,000 | -- | -- |
| 04/28/2015 04/28/15 | For Sale | $229,900 | +1.7% | $137 / Sq Ft |
| 04/13/2015 04/13/15 | Off Market | $226,000 | -- | -- |
| 03/29/2015 03/29/15 | Price Changed | $229,900 | -4.2% | $137 / Sq Ft |
| 03/12/2015 03/12/15 | Price Changed | $239,900 | 0.0% | $143 / Sq Ft |
| 03/12/2015 03/12/15 | For Sale | $239,900 | +6.2% | $143 / Sq Ft |
| 03/05/2015 03/05/15 | Off Market | $226,000 | -- | -- |
| 03/02/2015 03/02/15 | For Sale | $229,900 | -- | $137 / Sq Ft |
Tax History
| Year | Tax Paid | Tax Assessment Tax Assessment Total Assessment is a certain percentage of the fair market value that is determined by local assessors to be the total taxable value of land and additions on the property. | Land | Improvement |
|---|---|---|---|---|
| 2024 | $5,380 | $422,600 | $174,100 | $248,500 |
| 2023 | $5,198 | $383,600 | $161,000 | $222,600 |
| 2022 | $5,009 | $347,600 | $147,800 | $199,800 |
| 2021 | $4,566 | $302,400 | $126,500 | $175,900 |
| 2020 | $4,428 | $297,400 | $121,500 | $175,900 |
| 2019 | $4,369 | $284,800 | $121,500 | $163,300 |
| 2018 | $4,018 | $271,300 | $115,000 | $156,300 |
| 2017 | $3,499 | $241,500 | $103,500 | $138,000 |
| 2016 | $3,549 | $237,100 | $101,800 | $135,300 |
| 2015 | $3,439 | $227,300 | $92,000 | $135,300 |
| 2014 | $3,365 | $213,800 | $85,400 | $128,400 |
Mortgage History
| Date | Status | Loan Amount | Loan Type |
|---|---|---|---|
| Closed | $598,951 | FHA | |
| Closed | $129,200 | Stand Alone Refi Refinance Of Original Loan | |
| Closed | $10,313 | FHA | |
| Closed | $221,906 | FHA |
Similar Homes in Stoughton, MA
Source: MLS Property Information Network (MLS PIN)
MLS Number: 73318321
APN: STOU-000003-000147
- 36 Charles Cir
- 70 Ethyl Way Unit 70
- 107 Ethyl Way Unit A
- 111 Ethyl Way Unit F
- 70 Brian Dr Unit C
- 66 Brian Dr Unit D
- 413 Erin Rd
- 61 Brian Dr Unit B
- 94 Eastwood Rd
- 12 Eastwood Rd
- 107 Erin Rd
- 254 Lakewood Dr
- 2351 Central St
- 300 Lakewood Dr
- 68 Kim Terrace Unit A
- 76 Kim Terrace Unit C
- 199 Erin Rd
- 51 Claire Dr
- 43 Bayberry Dr Unit 4
- 183 Copperwood Dr Unit 183
