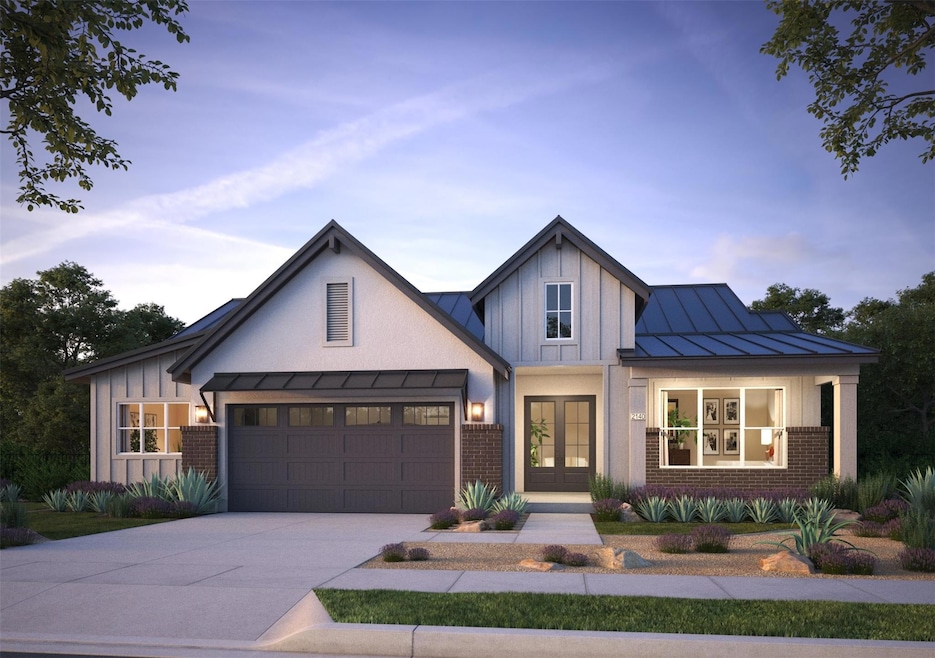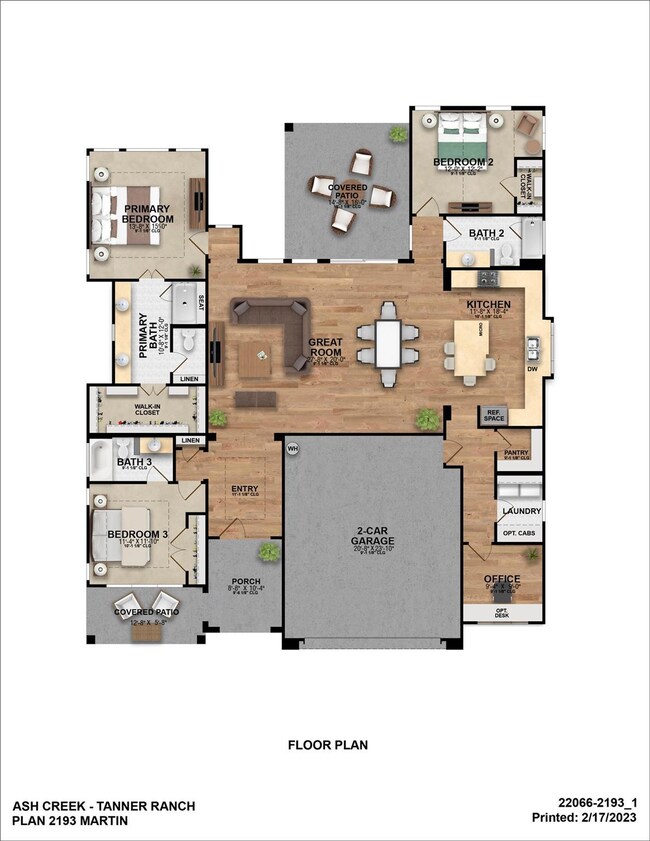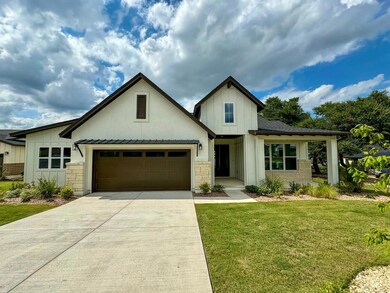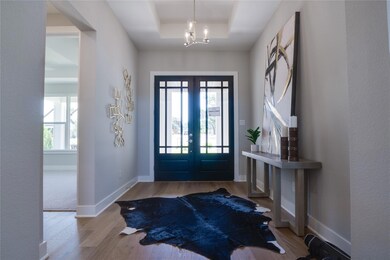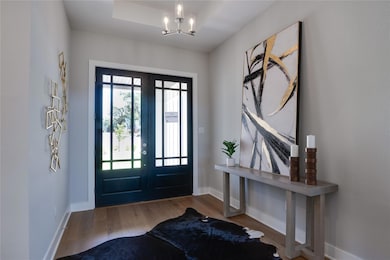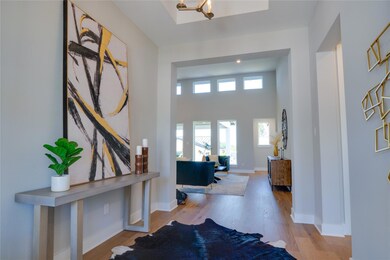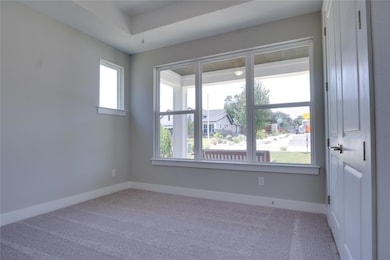
2183 Quiet Stables Cir Cedar Park, TX 78613
Carriage Hills NeighborhoodEstimated payment $4,549/month
Highlights
- New Construction
- View of Trees or Woods
- Vaulted Ceiling
- C. C. Mason Elementary School (Col. Charles Clayborn) Rated A-
- Lock-and-Leave Community
- Wood Flooring
About This Home
Tanner Ranch is a boutique infill community by Ash Creek Homes, tucked away in the heart of Cedar Park. This Martin floor plan has 3 BDM, 3 BA, Office, 2 Car GAR with a modern farmhouse style. Buyer will have the luxury to upgrade to one of our designer-curated interior selections, if desired. Price listed is for base level finishes. Final price subject to change should upgrades be chosen. Discover more about the unique history of Tanner Ranch.
Home Details
Home Type
- Single Family
Est. Annual Taxes
- $1,260
Year Built
- Built in 2025 | New Construction
Lot Details
- 8,276 Sq Ft Lot
- Southwest Facing Home
- Landscaped
- Sprinkler System
- Back Yard Fenced and Front Yard
HOA Fees
- $120 Monthly HOA Fees
Parking
- 2 Car Attached Garage
- Front Facing Garage
- Driveway
Home Design
- Brick Exterior Construction
- Slab Foundation
- Shingle Roof
- HardiePlank Type
- Stucco
Interior Spaces
- 2,193 Sq Ft Home
- 1-Story Property
- Vaulted Ceiling
- Ceiling Fan
- Recessed Lighting
- Chandelier
- Double Pane Windows
- Vinyl Clad Windows
- Entrance Foyer
- Dining Area
- Storage Room
- Views of Woods
- Fire and Smoke Detector
Kitchen
- Open to Family Room
- Eat-In Kitchen
- Breakfast Bar
- Electric Cooktop
- Range Hood
- Microwave
- Plumbed For Ice Maker
- Kitchen Island
- Quartz Countertops
Flooring
- Wood
- Carpet
- Tile
Bedrooms and Bathrooms
- 3 Main Level Bedrooms
- Walk-In Closet
- In-Law or Guest Suite
- 3 Full Bathrooms
- Walk-in Shower
Schools
- Cc Mason Elementary School
- Running Brushy Middle School
- Leander High School
Utilities
- Central Heating and Cooling System
- Vented Exhaust Fan
- Heat Pump System
- Underground Utilities
- Natural Gas Not Available
- Electric Water Heater
Additional Features
- Covered patio or porch
- Suburban Location
Listing and Financial Details
- Assessor Parcel Number 2183 Quiet Stables Circle
- Tax Block C
Community Details
Overview
- Association fees include common area maintenance, landscaping, ground maintenance
- Tanner Ranch Association
- Built by Ash Creek Homes
- Tanner Ranch Subdivision
- Lock-and-Leave Community
Amenities
- Community Mailbox
Map
Home Values in the Area
Average Home Value in this Area
Tax History
| Year | Tax Paid | Tax Assessment Tax Assessment Total Assessment is a certain percentage of the fair market value that is determined by local assessors to be the total taxable value of land and additions on the property. | Land | Improvement |
|---|---|---|---|---|
| 2024 | $1,260 | $100,000 | $100,000 | -- |
| 2023 | $296 | $15,000 | $15,000 | -- |
Property History
| Date | Event | Price | Change | Sq Ft Price |
|---|---|---|---|---|
| 02/17/2025 02/17/25 | Price Changed | $774,700 | +9.2% | $353 / Sq Ft |
| 02/12/2025 02/12/25 | Pending | -- | -- | -- |
| 01/08/2025 01/08/25 | Price Changed | $709,500 | +5.0% | $324 / Sq Ft |
| 01/06/2025 01/06/25 | For Sale | $675,500 | -- | $308 / Sq Ft |
Similar Homes in Cedar Park, TX
Source: Unlock MLS (Austin Board of REALTORS®)
MLS Number: 6085194
APN: R641053
- 2183 Quiet Stables Cir
- 2187 Quiet Stables Cir
- 2195 Quiet Stables Cir
- 2136 Quiet Stables Cir
- 2143 Quiet Stables Cir
- 2139 Quiet Stables Cir
- 2127 Quiet Stables Cir
- 1706 Ambling Trail
- 2003 Carriage Club Dr
- 1802 Vanderhill Cove
- 2006 E Gann Hill Dr
- 1317 Rimstone Dr
- 2019 E Gann Hill Dr
- 1811 Continental Pass
- 1809 Continental Pass
- 1713 Lloydminister Way
- 1910 Marysol Trail
- 1711 Lloydminister Way
- 2015 Barnett Dr
- 2725 Woodall Dr Unit 1503
