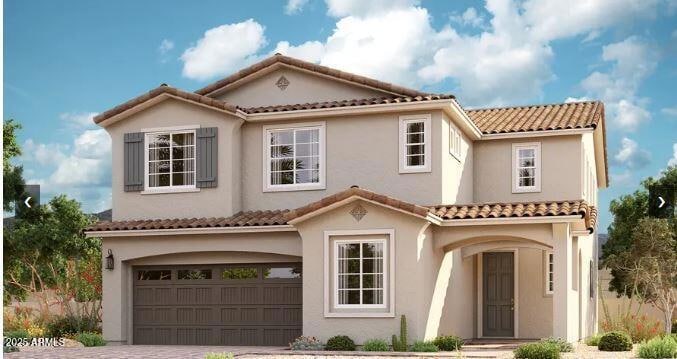
21830 E Bonanza Ct Queen Creek, AZ 85142
Estimated payment $3,752/month
Highlights
- Eat-In Kitchen
- Double Pane Windows
- Ducts Professionally Air-Sealed
- Faith Mather Sossaman Elementary School Rated A
- Dual Vanity Sinks in Primary Bathroom
- Community Playground
About This Home
Discover the dream of the Yorktown that offers functional living with style and versatility, at Madera West Estates. This home is designed with family in mind and curated with exceptional finishes throughout. This spacious and welcoming 4-bedroom, 2.5 bath home showcases an open floorplan and features a vaulted entry, designer lighting, luxury tile flooring throughout the main hallways and living areas. Our signature Gourmet Kitchen is a chef's dream with an oversized island, quartz countertops, stainless appliances and 42' upper cabinets and morning room that is a perfect place start to the day. The spacious open den on the main makes an ideal office or guest room . The bonus room upstairs can be used in so many ways plus 3 additional bedrooms and laundry room. The primary suite has its own spa-like bathroom with double vanity sinks and a glass shower and designer tile and a walk-in closet. Entertain family and friends on the back patio that features and double-door slider that opens to your desert oasis.
Home Details
Home Type
- Single Family
Est. Annual Taxes
- $697
Year Built
- Built in 2025 | Under Construction
Lot Details
- 7,740 Sq Ft Lot
- Desert faces the front of the property
- Block Wall Fence
- Front Yard Sprinklers
- Sprinklers on Timer
HOA Fees
- $150 Monthly HOA Fees
Parking
- 2 Car Garage
Home Design
- Wood Frame Construction
- Tile Roof
- Stucco
Interior Spaces
- 2,910 Sq Ft Home
- 2-Story Property
- Ceiling height of 9 feet or more
- Double Pane Windows
- ENERGY STAR Qualified Windows with Low Emissivity
- Vinyl Clad Windows
- Washer and Dryer Hookup
Kitchen
- Eat-In Kitchen
- Breakfast Bar
- Gas Cooktop
- Built-In Microwave
- Kitchen Island
Flooring
- Carpet
- Tile
Bedrooms and Bathrooms
- 4 Bedrooms
- 2.5 Bathrooms
- Dual Vanity Sinks in Primary Bathroom
Schools
- Faith Mather Sossaman Elementary School
- Queen Creek Elementary Middle School
- Queen Creek High School
Utilities
- Ducts Professionally Air-Sealed
- Heating System Uses Natural Gas
- Tankless Water Heater
- Water Softener
Listing and Financial Details
- Tax Lot 65
- Assessor Parcel Number 313-31-436
Community Details
Overview
- Association fees include ground maintenance
- Aam Association, Phone Number (602) 957-9191
- Built by Richmond American
- Madera West Estates Subdivision, Yorktown Floorplan
- FHA/VA Approved Complex
Recreation
- Community Playground
- Bike Trail
Map
Home Values in the Area
Average Home Value in this Area
Tax History
| Year | Tax Paid | Tax Assessment Tax Assessment Total Assessment is a certain percentage of the fair market value that is determined by local assessors to be the total taxable value of land and additions on the property. | Land | Improvement |
|---|---|---|---|---|
| 2025 | $697 | $6,342 | $6,342 | -- |
| 2024 | $712 | $6,040 | $6,040 | -- |
| 2023 | $712 | $12,240 | $12,240 | $0 |
| 2022 | $34 | $60 | $60 | $0 |
Property History
| Date | Event | Price | Change | Sq Ft Price |
|---|---|---|---|---|
| 03/28/2025 03/28/25 | For Sale | $634,995 | -- | $218 / Sq Ft |
Similar Homes in Queen Creek, AZ
Source: Arizona Regional Multiple Listing Service (ARMLS)
MLS Number: 6842822
APN: 313-31-436
- 21838 E Bonanza Ct
- 21846 E Bonanza Ct
- 21853 E Bonanza Ct
- 21888 E Saddle Ct
- 21750 E Saddle Way
- 21920 E Saddle Ct
- 21798 E Lords Way
- 21936 E Saddle Ct
- 21952 E Saddle Ct
- 21960 E Saddle Ct
- 21953 E Saddle Ct
- 21749 E Saddle Way
- 21762 E Saddle Way
- 21673 E Roundup Way
- 21726 E Lords Way
- 21747 E Roundup Way
- 21961 E Saddle Ct
- 21689 E Saddle Way
- 21677 E Saddle Way
- 21829 E Bonanza Ct
