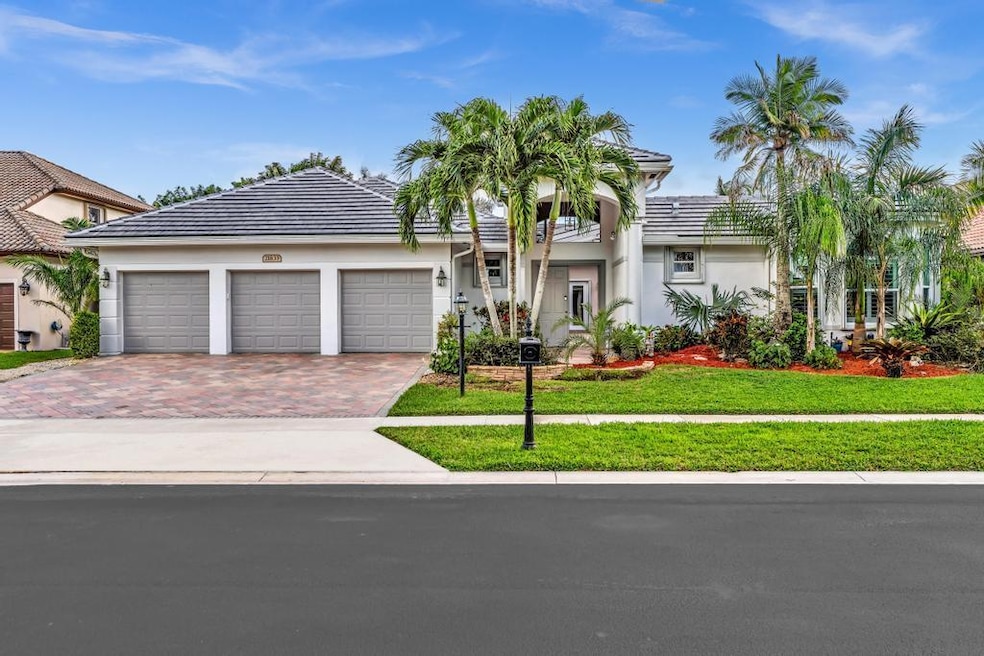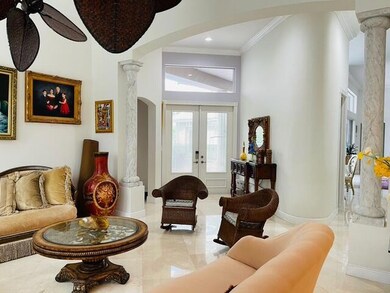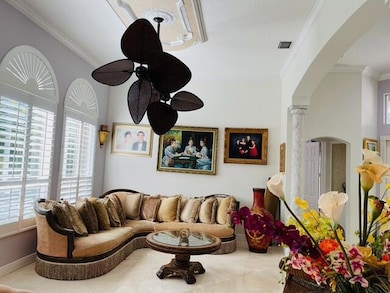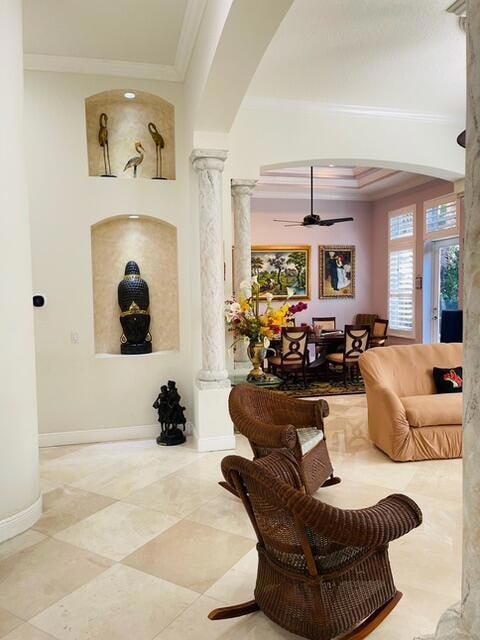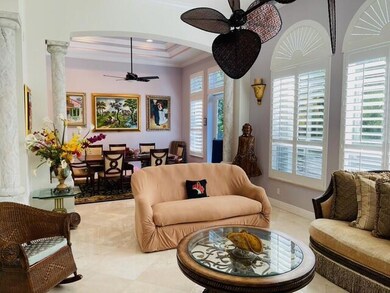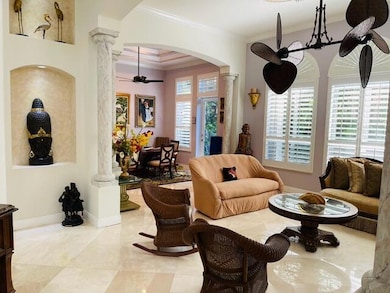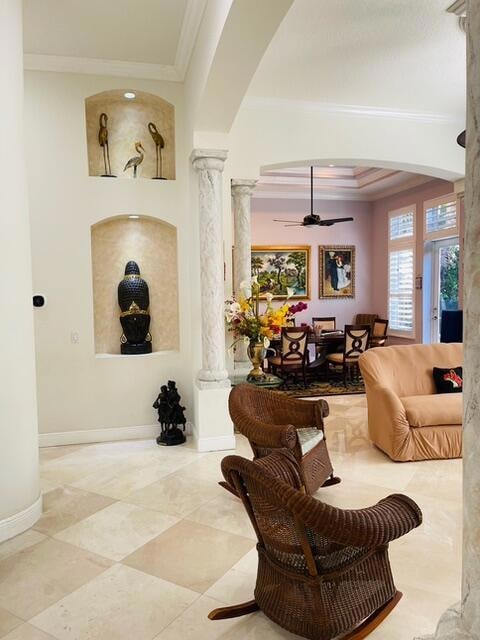
21833 Marigot Dr Boca Raton, FL 33428
Mission Bay NeighborhoodEstimated payment $7,635/month
Highlights
- Gated with Attendant
- Saltwater Pool
- Deck
- Waters Edge Elementary School Rated A-
- Clubhouse
- Vaulted Ceiling
About This Home
Magnificent Courtyard Style 4 Bedrooms, 4 1/2 Bathrooms. It features high ceilings, an oversized pool in a screened private patio, a backyard with artificial grass and a monkey bar installed. The home has a brand new roof, marble floors, upgraded kitchen with stainless steel appliances, a butlers area with a wine cooler, alarm system, impact windows, plantation shutters, large plantation fans, central vac, a laundry room with washer and dryer machines for small and large loads, 3 car garage plus a Tesla Wall Charger Gen 3, 48 Amps OEM. The spacious master bedroom has 2 walking closets and an oversized bath with dual sinks, dual vanities, shower, jacuzzi, a private toilet room and a door that connects directly to the pool area. Each bedroom has a private bathroom. See Addition Remarks
Home Details
Home Type
- Single Family
Est. Annual Taxes
- $5,822
Year Built
- Built in 1997
Lot Details
- 0.26 Acre Lot
- Sprinkler System
- Property is zoned RESDENTI
HOA Fees
- $466 Monthly HOA Fees
Parking
- 3 Car Attached Garage
- Garage Door Opener
- Driveway
Property Views
- Garden
- Pool
Home Design
- Flat Roof Shape
- Tile Roof
Interior Spaces
- 3,239 Sq Ft Home
- 1-Story Property
- Central Vacuum
- Partially Furnished
- Built-In Features
- Vaulted Ceiling
- Plantation Shutters
- Sliding Windows
- Entrance Foyer
- Family Room
- Formal Dining Room
- Attic
Kitchen
- Breakfast Area or Nook
- Eat-In Kitchen
- Breakfast Bar
- Electric Range
- Microwave
- Ice Maker
- Dishwasher
- Disposal
Flooring
- Wood
- Laminate
- Marble
Bedrooms and Bathrooms
- 4 Bedrooms
- Split Bedroom Floorplan
- Walk-In Closet
- In-Law or Guest Suite
- Dual Sinks
- Jettted Tub and Separate Shower in Primary Bathroom
Laundry
- Laundry Room
- Dryer
- Washer
- Laundry Tub
Home Security
- Impact Glass
- Fire and Smoke Detector
Outdoor Features
- Saltwater Pool
- Deck
- Patio
Schools
- Waters Edge Elementary School
- Loggers Run Community Middle School
- West Boca Raton High School
Utilities
- Central Heating and Cooling System
- Cable TV Available
Listing and Financial Details
- Assessor Parcel Number 11414722090000640
Community Details
Overview
- Association fees include management, common areas, cable TV, legal/accounting, recreation facilities, reserve fund, security
- Boca Falls Crystal Point Subdivision, Lalique Floorplan
Amenities
- Clubhouse
Recreation
- Tennis Courts
- Community Basketball Court
- Pickleball Courts
- Community Pool
- Park
- Trails
Security
- Gated with Attendant
- Resident Manager or Management On Site
Map
Home Values in the Area
Average Home Value in this Area
Tax History
| Year | Tax Paid | Tax Assessment Tax Assessment Total Assessment is a certain percentage of the fair market value that is determined by local assessors to be the total taxable value of land and additions on the property. | Land | Improvement |
|---|---|---|---|---|
| 2024 | $5,822 | $373,566 | -- | -- |
| 2023 | $5,678 | $362,685 | $0 | $0 |
| 2022 | $5,628 | $352,121 | $0 | $0 |
| 2021 | $5,594 | $341,865 | $0 | $0 |
| 2020 | $5,555 | $337,145 | $0 | $0 |
| 2019 | $7,761 | $457,615 | $0 | $0 |
| 2018 | $7,024 | $428,597 | $0 | $0 |
| 2017 | $6,957 | $419,782 | $0 | $0 |
| 2016 | $6,985 | $411,148 | $0 | $0 |
| 2015 | $7,162 | $408,290 | $0 | $0 |
| 2014 | $7,181 | $405,050 | $0 | $0 |
Property History
| Date | Event | Price | Change | Sq Ft Price |
|---|---|---|---|---|
| 03/09/2025 03/09/25 | Price Changed | $1,199,877 | -4.0% | $370 / Sq Ft |
| 11/14/2024 11/14/24 | For Sale | $1,250,000 | +125.2% | $386 / Sq Ft |
| 05/30/2019 05/30/19 | Sold | $555,000 | -1.8% | $171 / Sq Ft |
| 04/30/2019 04/30/19 | Pending | -- | -- | -- |
| 04/11/2019 04/11/19 | For Sale | $565,000 | -- | $174 / Sq Ft |
Deed History
| Date | Type | Sale Price | Title Company |
|---|---|---|---|
| Warranty Deed | -- | None Listed On Document | |
| Warranty Deed | $555,000 | Homepartners Title Svcs Llc | |
| Interfamily Deed Transfer | -- | Attorney | |
| Interfamily Deed Transfer | -- | Attorney | |
| Warranty Deed | $360,200 | -- |
Mortgage History
| Date | Status | Loan Amount | Loan Type |
|---|---|---|---|
| Previous Owner | $388,500 | New Conventional |
Similar Homes in Boca Raton, FL
Source: BeachesMLS
MLS Number: R11037930
APN: 00-41-47-22-09-000-0640
- 21734 Fall River Dr
- 22130 Candle Ct
- 12455 Antille Dr
- 22075 Flower Dr
- 11808 Greystone Dr
- 21334 Falls Ridge Way
- 12625 Lady Fern Cir
- 11531 Clear Creek Place
- 21632 Lynhurst Way
- 21289 Rock Ridge Dr
- 12129 Boca Reserve Ln
- 11604 Kensington Ct
- 21510 Halstead Dr
- 21407 Sweetwater Ln N
- 12153 Boca Reserve Ln
- 12665 Tucano Cir
- 11467 Clear Creek Place
- 22234 Collington Dr
- 21675 Abington Ct
- 22418 Sea Bass Dr
