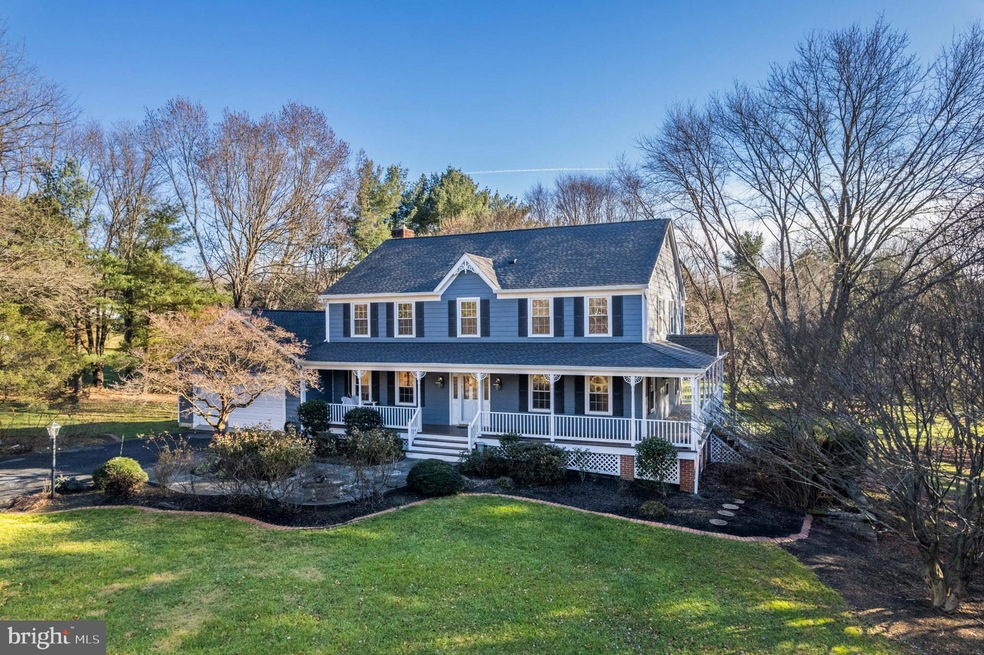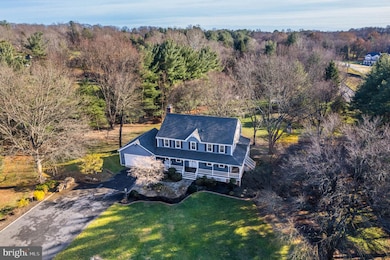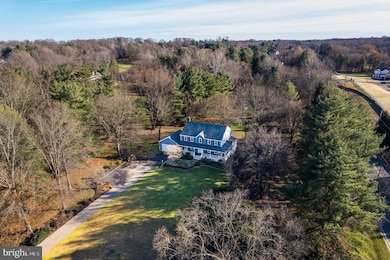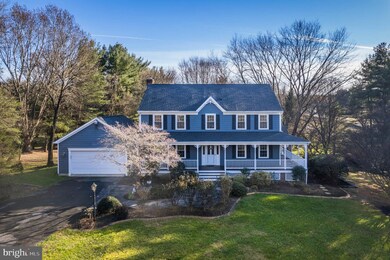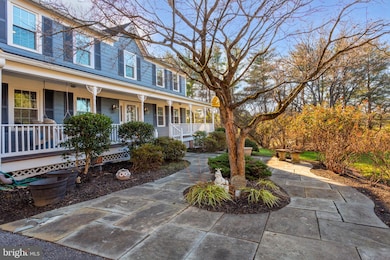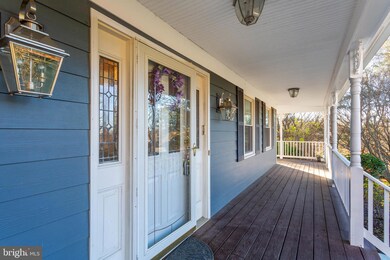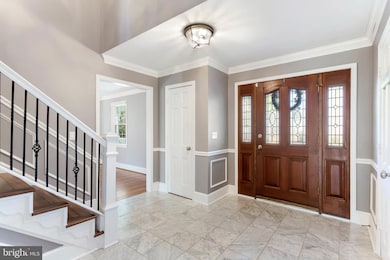
21840 Glendalough Rd Gaithersburg, MD 20882
Highlights
- Spa
- Eat-In Gourmet Kitchen
- Colonial Architecture
- Laytonsville Elementary School Rated A-
- View of Trees or Woods
- Deck
About This Home
As of January 2025Discover this charming Gaithersburg, MD home with 4 bedrooms and 2.5 baths, designed for modern living. Enter through the foyer to a spacious kitchen with a center island and breakfast area. Enjoy meals in the formal dining room and relax in the family room with an updated fireplace and built-ins. The private primary bedroom offers an en suite with dual sinks, a skylight, and a standing shower with bench seating. Three additional bedrooms and a hall bath complete the upper level. The basement provides walkout access to the patio and a large backyard. Enjoy outdoor living on the wraparound porch or rear deck, connected by a spiral staircase leading to a patio below. This home offers comfort, convenience, and charm. Schedule your tour today!
Home Details
Home Type
- Single Family
Est. Annual Taxes
- $8,540
Year Built
- Built in 1984
Lot Details
- 2.08 Acre Lot
- Landscaped
- Extensive Hardscape
- Planted Vegetation
- Private Lot
- Cleared Lot
- Partially Wooded Lot
- Backs to Trees or Woods
- Back, Front, and Side Yard
- Property is in excellent condition
- Property is zoned AR
Parking
- 2 Car Direct Access Garage
- Front Facing Garage
- Garage Door Opener
- Driveway
Property Views
- Woods
- Creek or Stream
- Garden
Home Design
- Colonial Architecture
- Traditional Architecture
- Shingle Roof
- Asphalt Roof
- HardiePlank Type
Interior Spaces
- Property has 3 Levels
- Open Floorplan
- Built-In Features
- Chair Railings
- Crown Molding
- Vaulted Ceiling
- Ceiling Fan
- Skylights
- Recessed Lighting
- Wood Burning Fireplace
- Screen For Fireplace
- Stone Fireplace
- Vinyl Clad Windows
- Insulated Windows
- Double Hung Windows
- Window Screens
- French Doors
- Sliding Doors
- Insulated Doors
- Six Panel Doors
- Entrance Foyer
- Family Room Off Kitchen
- Living Room
- Dining Room
- Den
- Recreation Room
- Workshop
- Utility Room
- Home Gym
- Attic
Kitchen
- Eat-In Gourmet Kitchen
- Double Oven
- Cooktop
- Microwave
- Dishwasher
- Stainless Steel Appliances
- Kitchen Island
- Upgraded Countertops
- Disposal
Flooring
- Wood
- Carpet
- Marble
- Tile or Brick
Bedrooms and Bathrooms
- 4 Bedrooms
- En-Suite Primary Bedroom
- En-Suite Bathroom
- Walk-In Closet
- Soaking Tub
Laundry
- Laundry Room
- Laundry on upper level
- Front Loading Dryer
- Front Loading Washer
Partially Finished Basement
- Heated Basement
- Walk-Out Basement
- Connecting Stairway
- Space For Rooms
- Workshop
Home Security
- Storm Doors
- Carbon Monoxide Detectors
- Fire and Smoke Detector
- Flood Lights
Eco-Friendly Details
- Energy-Efficient Appliances
- Energy-Efficient Windows
Outdoor Features
- Spa
- Stream or River on Lot
- Deck
- Patio
- Exterior Lighting
- Shed
- Wrap Around Porch
Schools
- Gaithersburg High School
Utilities
- Central Air
- Heat Pump System
- Vented Exhaust Fan
- 200+ Amp Service
- Water Treatment System
- Well
- Electric Water Heater
- Septic Tank
Community Details
- No Home Owners Association
- Goshen Hunt Subdivision
Listing and Financial Details
- Tax Lot 12
- Assessor Parcel Number 160101971478
Map
Home Values in the Area
Average Home Value in this Area
Property History
| Date | Event | Price | Change | Sq Ft Price |
|---|---|---|---|---|
| 01/08/2025 01/08/25 | Sold | $883,000 | +3.9% | $227 / Sq Ft |
| 12/23/2024 12/23/24 | Pending | -- | -- | -- |
| 12/18/2024 12/18/24 | For Sale | $850,000 | +25.9% | $219 / Sq Ft |
| 08/21/2020 08/21/20 | Sold | $675,000 | +3.9% | $174 / Sq Ft |
| 06/19/2020 06/19/20 | For Sale | $649,900 | 0.0% | $167 / Sq Ft |
| 06/08/2020 06/08/20 | Price Changed | $649,900 | -- | $167 / Sq Ft |
Tax History
| Year | Tax Paid | Tax Assessment Tax Assessment Total Assessment is a certain percentage of the fair market value that is determined by local assessors to be the total taxable value of land and additions on the property. | Land | Improvement |
|---|---|---|---|---|
| 2024 | $8,540 | $685,867 | $0 | $0 |
| 2023 | $7,274 | $638,800 | $212,100 | $426,700 |
| 2022 | $6,719 | $618,400 | $0 | $0 |
| 2021 | $6,433 | $598,000 | $0 | $0 |
| 2020 | $6,178 | $577,600 | $212,100 | $365,500 |
| 2019 | $6,159 | $577,600 | $212,100 | $365,500 |
| 2018 | $6,162 | $577,600 | $212,100 | $365,500 |
| 2017 | $6,284 | $584,600 | $0 | $0 |
| 2016 | -- | $566,967 | $0 | $0 |
| 2015 | $5,482 | $549,333 | $0 | $0 |
| 2014 | $5,482 | $531,700 | $0 | $0 |
Mortgage History
| Date | Status | Loan Amount | Loan Type |
|---|---|---|---|
| Previous Owner | $699,300 | VA | |
| Previous Owner | $504,621 | Stand Alone Second | |
| Previous Owner | $50,000 | Stand Alone Second | |
| Previous Owner | $68,000 | Stand Alone Second |
Deed History
| Date | Type | Sale Price | Title Company |
|---|---|---|---|
| Warranty Deed | $882,000 | First American Title | |
| Deed | $675,000 | Cardinal Title Group Llc | |
| Interfamily Deed Transfer | -- | None Available | |
| Deed | $460,000 | -- |
Similar Homes in Gaithersburg, MD
Source: Bright MLS
MLS Number: MDMC2157684
APN: 01-01971478
- 8204 Goodhurst Dr
- 8632 Stableview Ct
- 9105 Goshen Valley Dr
- 8613 Augusta Farm Ln
- 9117 Goshen Valley Dr
- 8205 Bondage Dr
- 20935 Sunnyacres Rd
- 7417 Brink Rd
- 20931 Goshen Rd
- 20901 Lochaven Ct
- 9238 English Meadow Way
- 20816 Woodfield Rd
- 21723 Rolling Ridge Ln
- 8113 Plum Creek Dr
- 9513 Huntmaster Rd
- 20506 Beaver Ridge Rd
- 8731 Delcris Dr
- 9 Augustine Ct
- 9287 Chadburn Place
- 7718 Heritage Farm Dr
