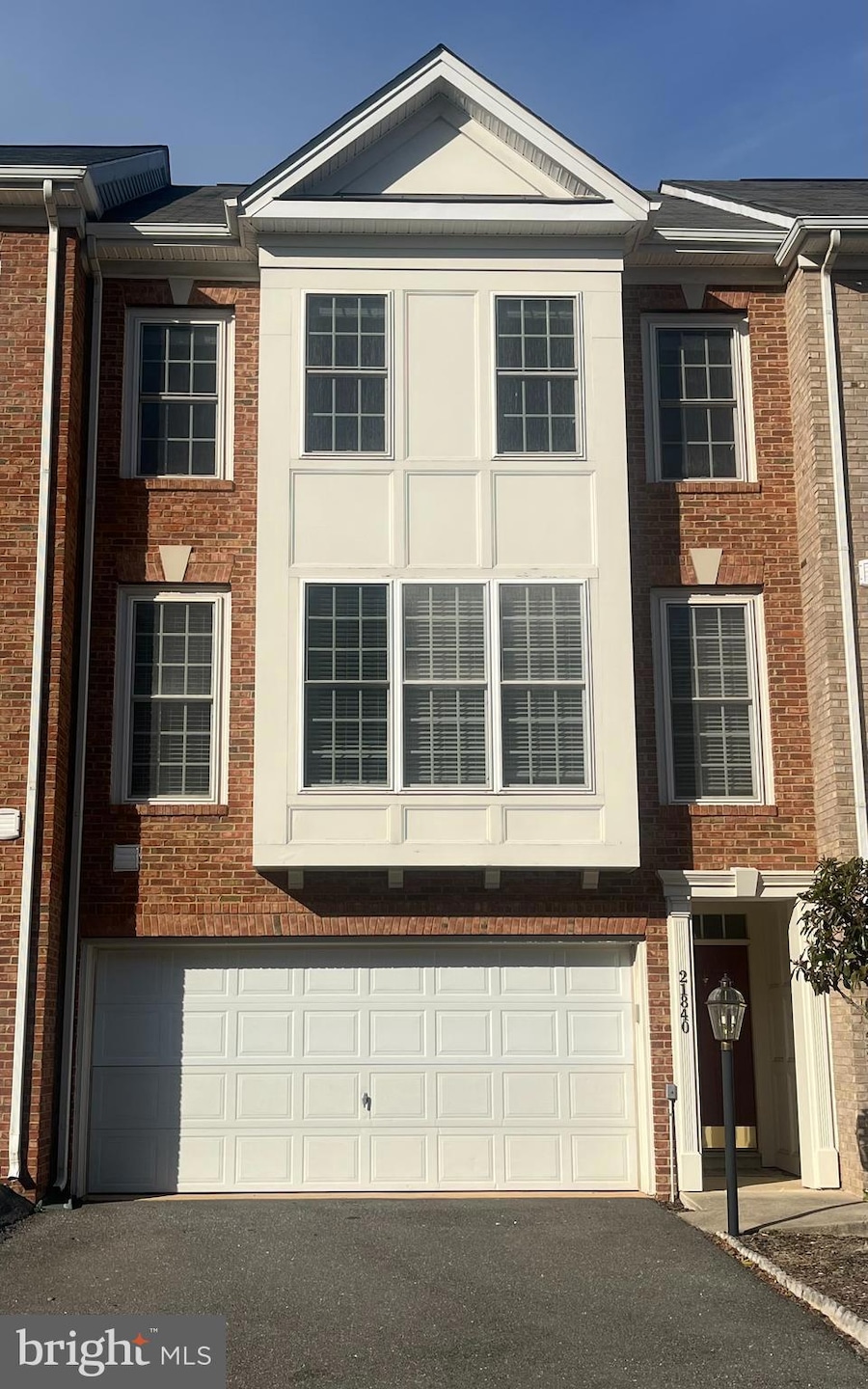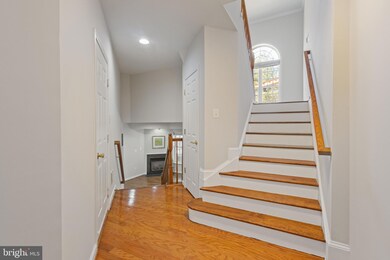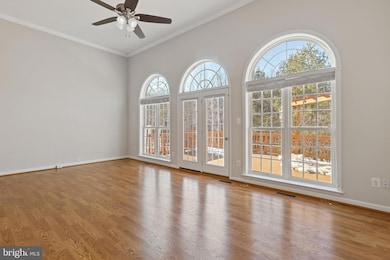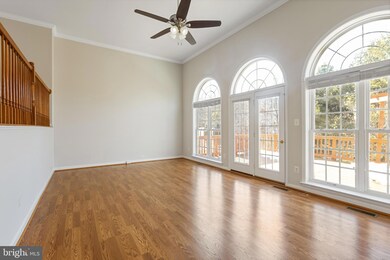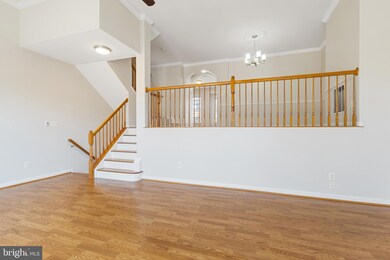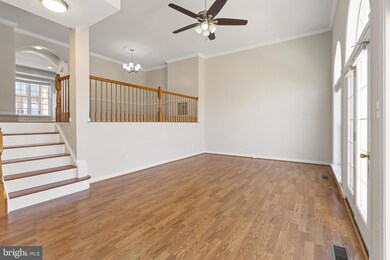
21840 Ladyslipper Square Ashburn, VA 20147
Highlights
- Eat-In Gourmet Kitchen
- Open Floorplan
- Contemporary Architecture
- Discovery Elementary School Rated A-
- Deck
- Wood Flooring
About This Home
As of February 2025Welcome to well maintained warm & beautiful, 2 car garage w/fenced yard & patio, 3 bedrooms, 3.5 baths, wood floors in main & lower level, living room with wall of Palladian windows, gourmet kitchen w/stainless steel appliances, granite countertops, breakfast room off kitchen, formal dinging room for entertainment, primary bedroom w/dual vanities, soaking tub and shower, laundry is located on the bedroom level, Trex sun deck off living room, backing to serene views of common area. The lower level featuring a family room with gas fireplace, a full bathroom and a walk out to a private patio and fenced yard. Convenient commuting routes, including Greenway, Route 7, 267 and 28, shopping centers, entertainment, top rated schools, Dulles Airport and an Ashburn Metro Station.
Townhouse Details
Home Type
- Townhome
Est. Annual Taxes
- $5,600
Year Built
- Built in 2005
Lot Details
- 2,178 Sq Ft Lot
- South Facing Home
- Wood Fence
- Property is in very good condition
HOA Fees
- $109 Monthly HOA Fees
Parking
- 2 Car Attached Garage
- 2 Driveway Spaces
- Front Facing Garage
- Garage Door Opener
Home Design
- Contemporary Architecture
- Composition Roof
- Concrete Perimeter Foundation
- Masonry
Interior Spaces
- Property has 3.5 Levels
- Open Floorplan
- Ceiling height of 9 feet or more
- Recessed Lighting
- Fireplace With Glass Doors
- Gas Fireplace
- Double Pane Windows
- Palladian Windows
- Bay Window
- Sliding Windows
- Window Screens
- Family Room Off Kitchen
- Formal Dining Room
- Garden Views
Kitchen
- Eat-In Gourmet Kitchen
- Breakfast Area or Nook
- Gas Oven or Range
- Stove
- Dishwasher
- Upgraded Countertops
- Disposal
Flooring
- Wood
- Partially Carpeted
- Laminate
Bedrooms and Bathrooms
- 3 Bedrooms
- En-Suite Bathroom
- Walk-In Closet
Laundry
- Laundry on upper level
- Dryer
- Washer
Finished Basement
- Walk-Out Basement
- Rear Basement Entry
- Natural lighting in basement
Outdoor Features
- Deck
- Patio
Utilities
- Forced Air Heating and Cooling System
- Vented Exhaust Fan
- 110 Volts
- Natural Gas Water Heater
- Phone Available
- Cable TV Available
Listing and Financial Details
- Tax Lot 43
- Assessor Parcel Number 088365808000
Community Details
Overview
- Association fees include common area maintenance, management, reserve funds, snow removal, trash
- Faulkner's Landing Subdivision
Recreation
- Community Playground
Pet Policy
- Dogs and Cats Allowed
Map
Home Values in the Area
Average Home Value in this Area
Property History
| Date | Event | Price | Change | Sq Ft Price |
|---|---|---|---|---|
| 02/14/2025 02/14/25 | Sold | $749,000 | +1.4% | $264 / Sq Ft |
| 01/19/2025 01/19/25 | For Sale | $739,000 | 0.0% | $261 / Sq Ft |
| 03/17/2018 03/17/18 | Rented | $2,300 | 0.0% | -- |
| 03/17/2018 03/17/18 | Under Contract | -- | -- | -- |
| 02/27/2018 02/27/18 | For Rent | $2,300 | 0.0% | -- |
| 02/14/2018 02/14/18 | Sold | $455,000 | -3.2% | $185 / Sq Ft |
| 12/12/2017 12/12/17 | Pending | -- | -- | -- |
| 11/30/2017 11/30/17 | For Sale | $469,900 | 0.0% | $191 / Sq Ft |
| 08/05/2015 08/05/15 | Rented | $2,100 | -4.5% | -- |
| 07/27/2015 07/27/15 | Under Contract | -- | -- | -- |
| 06/14/2015 06/14/15 | For Rent | $2,200 | -- | -- |
Tax History
| Year | Tax Paid | Tax Assessment Tax Assessment Total Assessment is a certain percentage of the fair market value that is determined by local assessors to be the total taxable value of land and additions on the property. | Land | Improvement |
|---|---|---|---|---|
| 2024 | $5,600 | $647,420 | $175,000 | $472,420 |
| 2023 | $5,130 | $586,270 | $175,000 | $411,270 |
| 2022 | $5,138 | $577,300 | $155,000 | $422,300 |
| 2021 | $4,915 | $501,500 | $155,000 | $346,500 |
| 2020 | $4,899 | $473,300 | $140,000 | $333,300 |
| 2019 | $4,643 | $444,290 | $140,000 | $304,290 |
| 2018 | $4,787 | $441,220 | $125,000 | $316,220 |
| 2017 | $4,707 | $418,440 | $125,000 | $293,440 |
| 2016 | $4,556 | $397,930 | $0 | $0 |
| 2015 | $4,546 | $275,510 | $0 | $275,510 |
| 2014 | $4,485 | $263,290 | $0 | $263,290 |
Mortgage History
| Date | Status | Loan Amount | Loan Type |
|---|---|---|---|
| Open | $773,717 | VA | |
| Previous Owner | $275,000 | New Conventional | |
| Previous Owner | $284,000 | Adjustable Rate Mortgage/ARM | |
| Previous Owner | $284,000 | New Conventional | |
| Previous Owner | $359,600 | New Conventional |
Deed History
| Date | Type | Sale Price | Title Company |
|---|---|---|---|
| Deed | $749,000 | First American Title | |
| Warranty Deed | $455,000 | Capstone Settlement Grp Llc | |
| Special Warranty Deed | $355,000 | -- | |
| Special Warranty Deed | $517,155 | -- |
Similar Homes in Ashburn, VA
Source: Bright MLS
MLS Number: VALO2085992
APN: 088-36-5808
- 21795 Express Terrace Unit 1124
- 21793 Express Terrace
- 21791 Express Terrace
- 21789 Express Terrace
- 21787 Express Terrace
- 43776 Metro Terrace
- 43782 Metro Terrace
- 43786 Metro Terrace
- 43790 Metro Terrace
- 43757 Metro Terrace
- 43763 Metro Terrace Unit 1003A
- 43765 Metro Terrace
- 43771 Metro Terrace
- 43775 Metro Terrace
- 21950 Garganey Terrace Unit 209
- 21950 Garganey Terrace Unit 208
- 21950 Garganey Terrace
- 21950 Garganey Terrace
- 21950 Garganey Terrace
- 21950 Garganey Terrace
