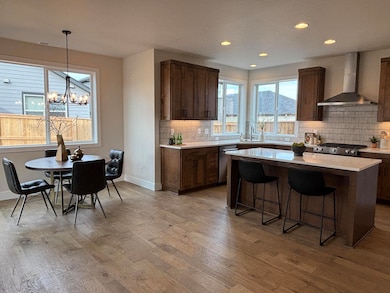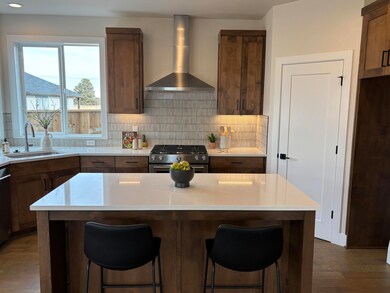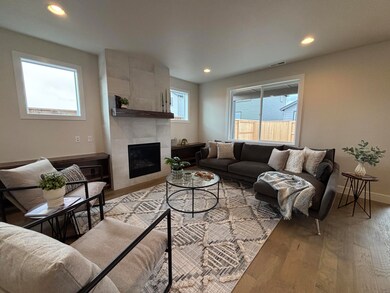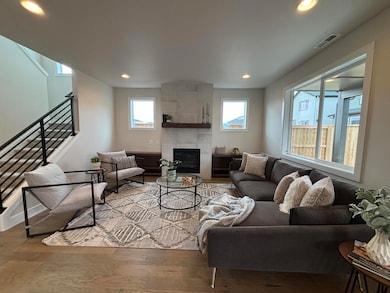
Highlights
- New Construction
- Open Floorplan
- Territorial View
- No Units Above
- Earth Advantage Certified Home
- Traditional Architecture
About This Home
As of April 2025$10,000 credit towards closing costs or upgrades avaiable until 2/28/2025!
Welcome Home to a Stone Bridge Homes NW-built home in Stevens Ranch! This new neighborhood features parks, caves, walking paths, and nearby shopping
and restaurants, and the new Bend library. This stunning 4-bedroom, 2.5-bathroom home features an inviting great room that connects the living,
dining, and kitchen areas, perfect for entertaining guests or enjoying quality family time. The heart of the home boasts a spacious kitchen featuring a large island, ideal for meal prep or casual dining, and a convenient corner pantry ensuring ample storage space for all your culinary needs. The main level also has an
office. Step outside to the covered patio, where you can unwind and savor. This home includes air conditioning, fully landscaped front and back yards, and a fenced backyard. Upstairs, you will find 4 bedrooms, including a fabulous primary suite with a large shower, walk-in closet and double vanities.
Home Details
Home Type
- Single Family
Year Built
- Built in 2024 | New Construction
Lot Details
- 3,485 Sq Ft Lot
- No Common Walls
- No Units Located Below
- Fenced
- Drip System Landscaping
- Level Lot
- Front and Back Yard Sprinklers
- Property is zoned RS, RS
HOA Fees
- $93 Monthly HOA Fees
Parking
- 2 Car Attached Garage
- Garage Door Opener
- Driveway
Property Views
- Territorial
- Neighborhood
Home Design
- Home is estimated to be completed on 2/17/25
- Traditional Architecture
- Stem Wall Foundation
- Frame Construction
- Composition Roof
- Double Stud Wall
Interior Spaces
- 2,344 Sq Ft Home
- 2-Story Property
- Open Floorplan
- Gas Fireplace
- Double Pane Windows
- Vinyl Clad Windows
- Great Room with Fireplace
- Home Office
Kitchen
- Breakfast Bar
- Range with Range Hood
- Microwave
- Dishwasher
- Solid Surface Countertops
- Disposal
Flooring
- Wood
- Carpet
- Tile
Bedrooms and Bathrooms
- 4 Bedrooms
- Linen Closet
- Walk-In Closet
- Double Vanity
- Bathtub Includes Tile Surround
Home Security
- Smart Thermostat
- Carbon Monoxide Detectors
- Fire and Smoke Detector
Eco-Friendly Details
- Earth Advantage Certified Home
- ENERGY STAR Qualified Equipment for Heating
- Sprinklers on Timer
Schools
- Silver Rail Elementary School
- High Desert Middle School
- Caldera High School
Utilities
- ENERGY STAR Qualified Air Conditioning
- Forced Air Heating System
- Natural Gas Connected
- Tankless Water Heater
- Fiber Optics Available
- Phone Available
- Cable TV Available
Additional Features
- Smart Technology
- Patio
Listing and Financial Details
- Tax Lot 114
- Assessor Parcel Number 289634
Community Details
Overview
- Built by Stone Bridge Homes NW, LLC
- Stevens Ranch Subdivision
- Electric Vehicle Charging Station
Recreation
- Community Playground
- Park
- Trails
Map
Home Values in the Area
Average Home Value in this Area
Property History
| Date | Event | Price | Change | Sq Ft Price |
|---|---|---|---|---|
| 04/03/2025 04/03/25 | Sold | $769,900 | -1.3% | $328 / Sq Ft |
| 02/28/2025 02/28/25 | Pending | -- | -- | -- |
| 12/13/2024 12/13/24 | For Sale | $779,900 | -- | $333 / Sq Ft |
Similar Homes in Bend, OR
Source: Southern Oregon MLS
MLS Number: 220193597
- 21845 SE Stromboli Ct
- 21425 SE Krakatoa Ct
- 21420 SE Krakatoa Ct
- 21849 SE Stromboli Ct
- 21529 SE Etna Place
- 21408 SE Krakatoa Ct
- 21413 SE Krakatoa Ct
- 21832 SE Stromboli Ct
- 21417 SE Krakatoa Ct
- 21617 SE Fuji Dr
- 21208 SE Pelee Dr
- 21513 SE Etna Place SE
- 21533 SE Etna Place
- 21844 SE Stromboli Ct
- 21609 SE Fuji Dr
- 21625 SE Fuji Dr SE
- 21504 SE Etna Place
- 21248 SE Pelee Dr
- 61445 SE 27th St Unit 25
- 61445 SE 27th St Unit 14






