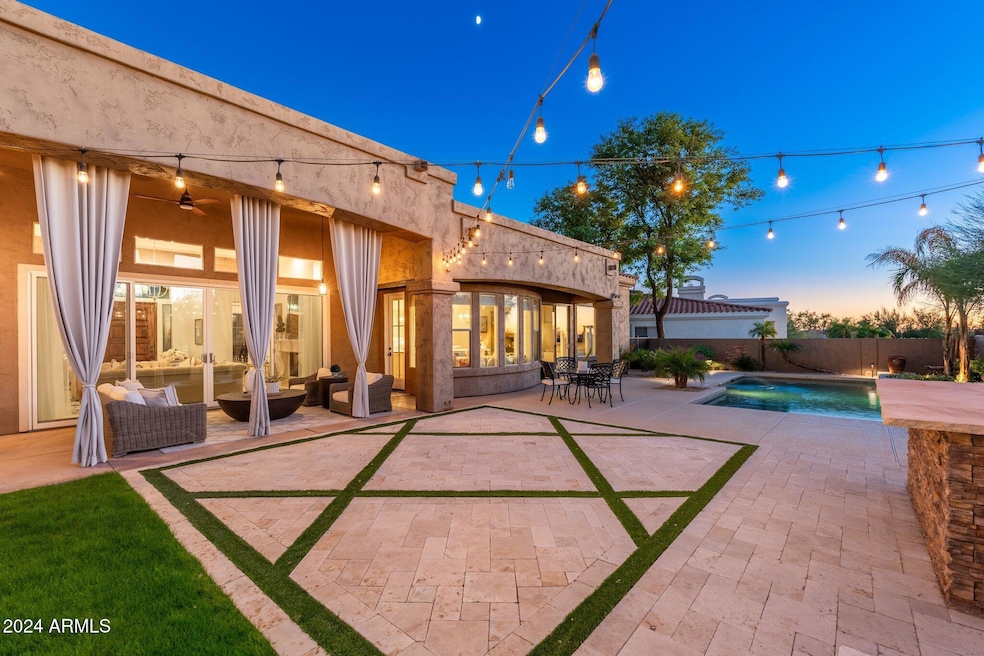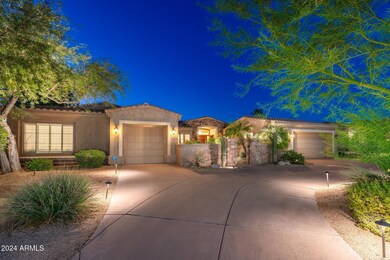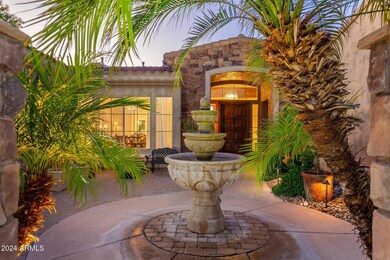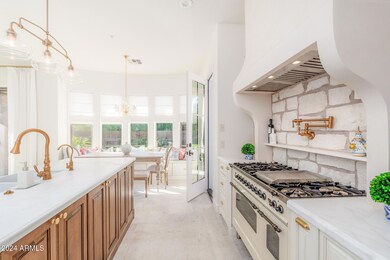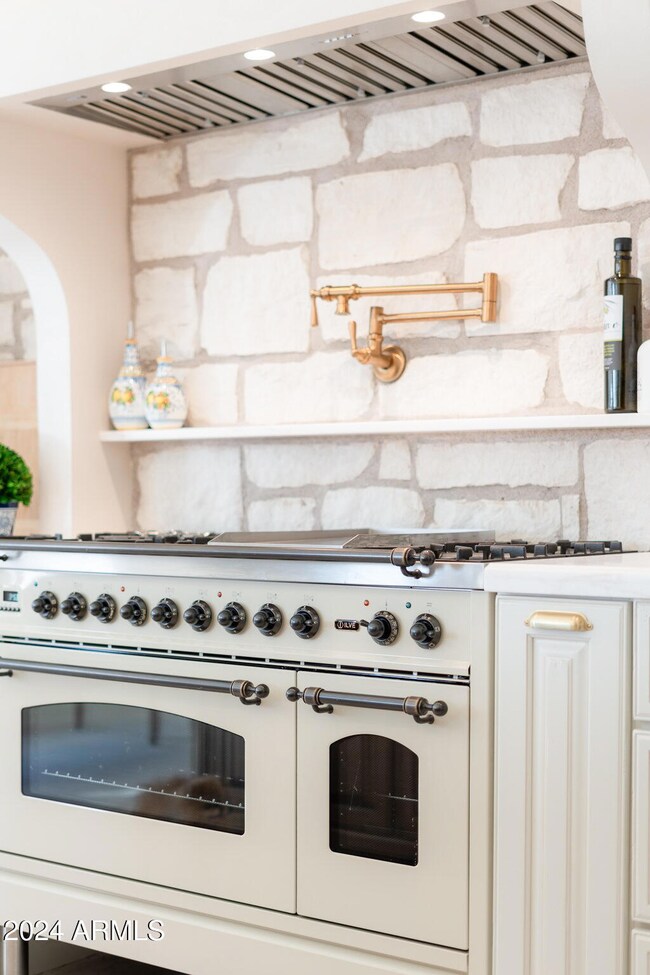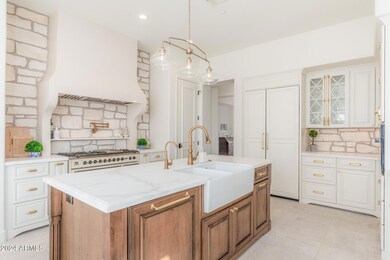
21844 N 79th Place Scottsdale, AZ 85255
Grayhawk NeighborhoodEstimated payment $11,872/month
Highlights
- Private Pool
- 0.43 Acre Lot
- Dual Vanity Sinks in Primary Bathroom
- Pinnacle Peak Elementary School Rated A
- Eat-In Kitchen
- Cooling Available
About This Home
Step into a world of refined elegance with this exquisite french countryside-inspired, single level home. In a quaint gated North Scottsdale neighborhood, the stunning residence offers a truly unique living experience with over a half million dollars in high-end finishes and carefully crafted details. The main living spaces are bathed in light with tall windows and multi-panel glass doors that seamlessly connect the indoors to the outdoors, creating an atmosphere inviting for relaxation and entertaining. The elegant design is complemented by leathered marble countertops in a luxurious chamí gold throughout, providing both beauty and functionality, while the Solstice Contempo limestone floors provide a sophisticated foundation for the space. At the heart of the home is a chef-inspired custom kitchen featuring top of the line Ilve and Miele Appliances, such as a 48" gas range surrounded by a custom venetian plaster hood. The whitewash-stone accent wall brings the perfect amount of texture and earthiness to the space. The cabinets are complete with a sleek, panel-front refrigerator. From the moment you arrive, the private courtyard welcomes you with an air of elegance and charm. A beautifully hand-carved fountain serves as the focal point, creating a serene and inviting atmosphere. The meticulously designed space sets the tone for what awaits in the backyard. The backyard creates a relaxing ambience with picturesque sunset views, featuring a sparkling pool, travertine, lush green grass, fire features and a built in barbecue area. The extended covered patio creates the perfect area to relax at the end of the day or wake up with a hot cup of coffee or tea. This home is truly magical.
Home Details
Home Type
- Single Family
Est. Annual Taxes
- $7,602
Year Built
- Built in 2002
Lot Details
- 0.43 Acre Lot
- Desert faces the front and back of the property
- Block Wall Fence
- Front and Back Yard Sprinklers
- Sprinklers on Timer
- Grass Covered Lot
HOA Fees
- $75 Monthly HOA Fees
Parking
- 3 Car Garage
Home Design
- Wood Frame Construction
- Tile Roof
- Concrete Roof
- Stucco
Interior Spaces
- 3,474 Sq Ft Home
- 1-Story Property
- Ceiling Fan
- Gas Fireplace
- Family Room with Fireplace
- Living Room with Fireplace
Kitchen
- Eat-In Kitchen
- Breakfast Bar
- Gas Cooktop
- Built-In Microwave
- Kitchen Island
Bedrooms and Bathrooms
- 4 Bedrooms
- Primary Bathroom is a Full Bathroom
- 2.5 Bathrooms
- Dual Vanity Sinks in Primary Bathroom
- Bathtub With Separate Shower Stall
Outdoor Features
- Private Pool
- Fire Pit
Schools
- Pinnacle Peak Preparatory Elementary School
- Mountain Trail Middle School
- Pinnacle High School
Utilities
- Cooling Available
- Heating System Uses Natural Gas
Community Details
- Association fees include ground maintenance, street maintenance
- Sonoran Hills Association, Phone Number (602) 437-4777
- Built by TriMark
- Sonoran Hills Parcel I Subdivision
Listing and Financial Details
- Tax Lot 68
- Assessor Parcel Number 212-39-013
Map
Home Values in the Area
Average Home Value in this Area
Tax History
| Year | Tax Paid | Tax Assessment Tax Assessment Total Assessment is a certain percentage of the fair market value that is determined by local assessors to be the total taxable value of land and additions on the property. | Land | Improvement |
|---|---|---|---|---|
| 2025 | $7,602 | $85,793 | -- | -- |
| 2024 | $7,491 | $61,795 | -- | -- |
| 2023 | $7,491 | $103,250 | $20,650 | $82,600 |
| 2022 | $6,783 | $78,110 | $15,620 | $62,490 |
| 2021 | $6,917 | $74,580 | $14,910 | $59,670 |
| 2020 | $6,707 | $70,080 | $14,010 | $56,070 |
| 2019 | $6,759 | $64,020 | $12,800 | $51,220 |
| 2018 | $6,915 | $64,460 | $12,890 | $51,570 |
| 2017 | $6,585 | $64,680 | $12,930 | $51,750 |
| 2016 | $6,505 | $64,010 | $12,800 | $51,210 |
| 2015 | $6,171 | $61,870 | $12,370 | $49,500 |
Property History
| Date | Event | Price | Change | Sq Ft Price |
|---|---|---|---|---|
| 01/22/2025 01/22/25 | Price Changed | $1,999,999 | -4.8% | $576 / Sq Ft |
| 11/18/2024 11/18/24 | For Sale | $2,100,000 | +70.7% | $604 / Sq Ft |
| 06/05/2023 06/05/23 | Sold | $1,230,000 | -15.2% | $354 / Sq Ft |
| 04/26/2023 04/26/23 | Price Changed | $1,450,000 | -3.3% | $417 / Sq Ft |
| 01/05/2023 01/05/23 | For Sale | $1,500,000 | +78.1% | $432 / Sq Ft |
| 07/18/2018 07/18/18 | Sold | $842,000 | -0.9% | $242 / Sq Ft |
| 05/25/2018 05/25/18 | For Sale | $850,000 | -- | $245 / Sq Ft |
Deed History
| Date | Type | Sale Price | Title Company |
|---|---|---|---|
| Warranty Deed | $1,230,000 | Old Republic Title Agency | |
| Interfamily Deed Transfer | -- | Reliant Title Agency Llc | |
| Warranty Deed | $842,000 | Reliant Title Agency Llc | |
| Interfamily Deed Transfer | -- | -- | |
| Special Warranty Deed | $388,458 | Security Title Agency | |
| Special Warranty Deed | -- | Security Title Agency |
Mortgage History
| Date | Status | Loan Amount | Loan Type |
|---|---|---|---|
| Open | $727,000 | New Conventional | |
| Previous Owner | $673,600 | New Conventional | |
| Previous Owner | $673,600 | New Conventional | |
| Previous Owner | $425,450 | New Conventional | |
| Previous Owner | $50,001 | Credit Line Revolving | |
| Previous Owner | $470,000 | Unknown | |
| Previous Owner | $388,458 | New Conventional |
Similar Homes in Scottsdale, AZ
Source: Arizona Regional Multiple Listing Service (ARMLS)
MLS Number: 6782928
APN: 212-39-013
- 7794 E Sands Dr
- 22181 N 78th St
- 7693 E Via Del Sol Dr
- 7703 E Overlook Dr
- 8003 E Sands Dr
- 7673 E Sands Dr
- 22339 N 77th Way
- 21397 N 78th St
- 22415 N 77th Place
- 21455 N 81st St
- 22503 N 76th Place
- 7500 E Deer Valley Rd Unit 162
- 7500 E Deer Valley Rd Unit 157
- 7500 E Deer Valley Rd Unit 68
- 7500 E Deer Valley Rd Unit 59
- 7745 E Cll de Las Brisas
- 21113 N 79th Place
- 21235 N 80th Way
- 8245 E Via Del Sol Dr
- 7687 E Wing Shadow Rd
