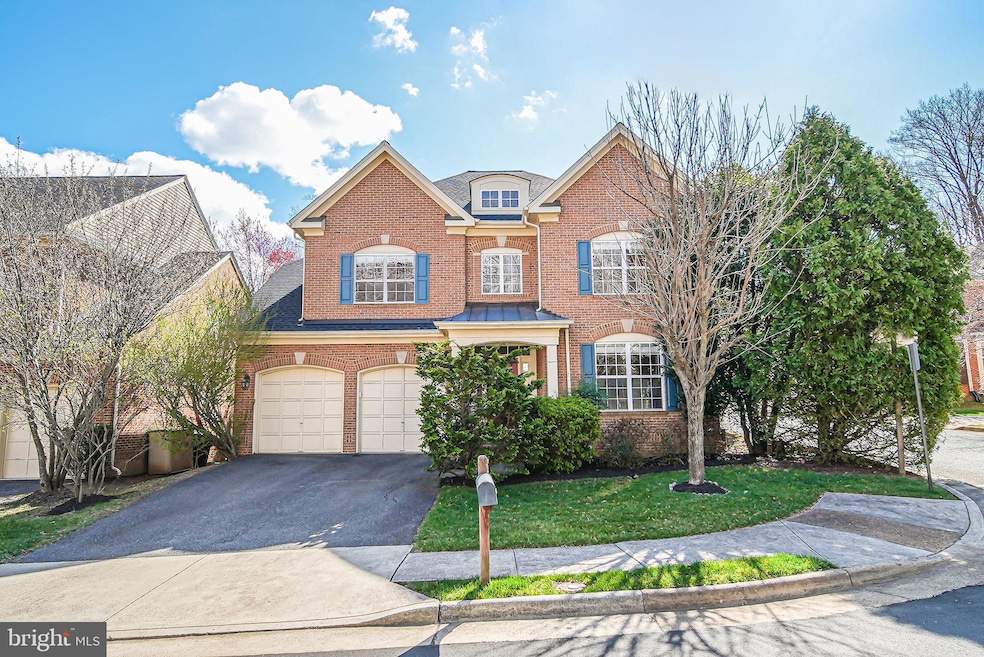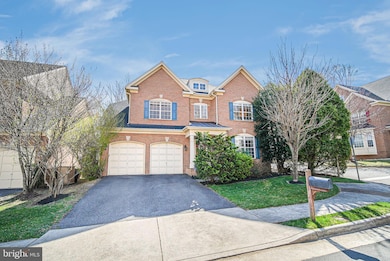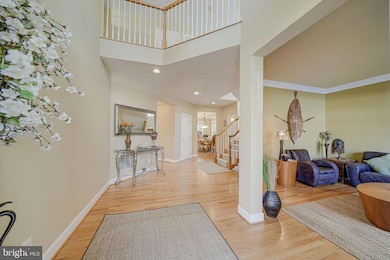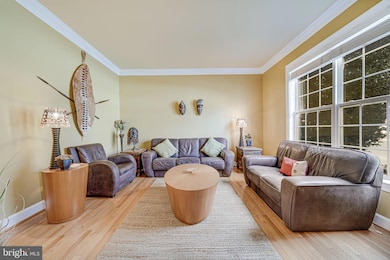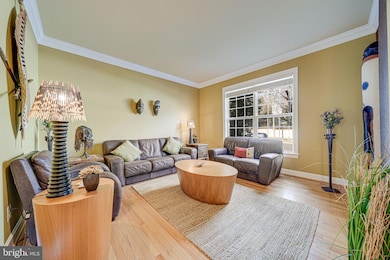
2185 Sandburg St Dunn Loring, VA 22027
Estimated payment $9,160/month
Highlights
- Home Theater
- Eat-In Gourmet Kitchen
- Open Floorplan
- Stenwood Elementary School Rated A
- View of Trees or Woods
- Recreation Room
About This Home
Welcome to 2185 Sandburg Street, where comfort meets convenience in this beautifully maintained 4-bedroom, 3.5 bathroom home. Nestled in an unbeatable location, this home places you just minutes from Tysons Corner, Dunn Loring & West Falls Church Metro, and all major commuter routes, making any commute a breeze. Step inside to find generously sized living spaces, open main level floor plan, a gourmet kitchen, and an abundance of natural light throughout. This home includes a spacious primary suite offering a serene retreat with its spa-like ensuite bath and sitting area. The basement is a versatile space with a large open recreational area, media room, wet bar, optional 5th bedroom or office, full bathroom and ample storage. This stunning property also boasts a new roof and a new fence.
Outside, a private backyard and lush landscaping provide a peaceful escape for entertaining or relaxation. The back deck overlooks the picturesque open common area which is maintained by the HOA. Sandburg Park HOA also includes a private parking lot for your guests. Whether you're commuting, shopping, or dining at the area's best hotspots, this home delivers the perfect blend of style, space, and accessibility.
Home Details
Home Type
- Single Family
Est. Annual Taxes
- $14,751
Year Built
- Built in 2003
Lot Details
- 6,358 Sq Ft Lot
- Backs To Open Common Area
- Landscaped
- Backs to Trees or Woods
- Back Yard Fenced
- Property is in excellent condition
- Property is zoned 303
HOA Fees
- $262 Monthly HOA Fees
Home Design
- Traditional Architecture
- Brick Exterior Construction
- Slab Foundation
- Vinyl Siding
Interior Spaces
- Property has 3 Levels
- Open Floorplan
- Wet Bar
- Sound System
- Bar
- Crown Molding
- Recessed Lighting
- Fireplace With Glass Doors
- Gas Fireplace
- Window Treatments
- Family Room Off Kitchen
- Combination Kitchen and Living
- Formal Dining Room
- Home Theater
- Recreation Room
- Bonus Room
- Views of Woods
Kitchen
- Eat-In Gourmet Kitchen
- Breakfast Area or Nook
- Built-In Double Oven
- Gas Oven or Range
- Cooktop
- Built-In Microwave
- Dishwasher
- Stainless Steel Appliances
- Kitchen Island
- Disposal
Flooring
- Wood
- Carpet
- Ceramic Tile
Bedrooms and Bathrooms
- 4 Bedrooms
- En-Suite Primary Bedroom
- En-Suite Bathroom
- Walk-In Closet
- Soaking Tub
- Walk-in Shower
Laundry
- Laundry Room
- Laundry on upper level
- Dryer
- Washer
Partially Finished Basement
- Walk-Up Access
- Basement with some natural light
Home Security
- Carbon Monoxide Detectors
- Fire and Smoke Detector
Parking
- 4 Parking Spaces
- 2 Driveway Spaces
- 2 Attached Carport Spaces
- Private Parking
- On-Street Parking
- Off-Street Parking
Schools
- Stenwood Elementary School
- Kilmer Middle School
- Marshall High School
Utilities
- Forced Air Heating and Cooling System
- Vented Exhaust Fan
- Programmable Thermostat
- Natural Gas Water Heater
- Satellite Dish
Listing and Financial Details
- Tax Lot 3
- Assessor Parcel Number 0394 55 0003
Community Details
Overview
- Association fees include common area maintenance, trash, management, lawn maintenance
- Sandburg Park 1 HOA
- Sandburg Park Subdivision
- Property Manager
Amenities
- Common Area
Map
Home Values in the Area
Average Home Value in this Area
Tax History
| Year | Tax Paid | Tax Assessment Tax Assessment Total Assessment is a certain percentage of the fair market value that is determined by local assessors to be the total taxable value of land and additions on the property. | Land | Improvement |
|---|---|---|---|---|
| 2024 | $14,212 | $1,226,800 | $493,000 | $733,800 |
| 2023 | $13,424 | $1,189,510 | $493,000 | $696,510 |
| 2022 | $11,529 | $1,008,250 | $373,000 | $635,250 |
| 2021 | $10,877 | $926,860 | $318,000 | $608,860 |
| 2020 | $10,676 | $902,090 | $318,000 | $584,090 |
| 2019 | $10,718 | $905,660 | $318,000 | $587,660 |
| 2018 | $10,415 | $905,660 | $318,000 | $587,660 |
| 2017 | $9,625 | $829,010 | $318,000 | $511,010 |
| 2016 | $9,488 | $819,010 | $308,000 | $511,010 |
| 2015 | $9,140 | $819,010 | $308,000 | $511,010 |
| 2014 | $8,043 | $722,360 | $278,000 | $444,360 |
Property History
| Date | Event | Price | Change | Sq Ft Price |
|---|---|---|---|---|
| 04/03/2025 04/03/25 | For Sale | $1,374,000 | -- | $332 / Sq Ft |
Deed History
| Date | Type | Sale Price | Title Company |
|---|---|---|---|
| Warranty Deed | $815,000 | -- | |
| Deed | $650,132 | -- |
Mortgage History
| Date | Status | Loan Amount | Loan Type |
|---|---|---|---|
| Open | $565,000 | New Conventional | |
| Closed | $565,000 | New Conventional | |
| Previous Owner | $512,150 | New Conventional |
Similar Homes in the area
Source: Bright MLS
MLS Number: VAFX2231008
APN: 0394-55-0003
- 2185 Sandburg St
- 2230 George C Marshall Dr Unit 1012
- 2230 George C Marshall Dr Unit 1127
- 8011 Oak St
- 7986 Tyson Oaks Cir
- 2164 Harithy Dr
- 7890 Tyson Oaks Cir
- 8042 Reserve Way
- 2244 Providence St
- 2127 Dominion Way
- 7776 Marshall Heights Ct
- 7746 Leesburg Pike
- 7727 Helena Dr
- 2082 Hutchison Grove Ct
- 2023 Edgar Ct
- 2036 Madrillon Creek Ct
- 2037 Madrillon Creek Ct
- 2131 Dominion Heights Ct
- 2015 Tysons Ridgeline Rd Unit ELEVATOR LOT 52
- 2014 Edgar Ct
