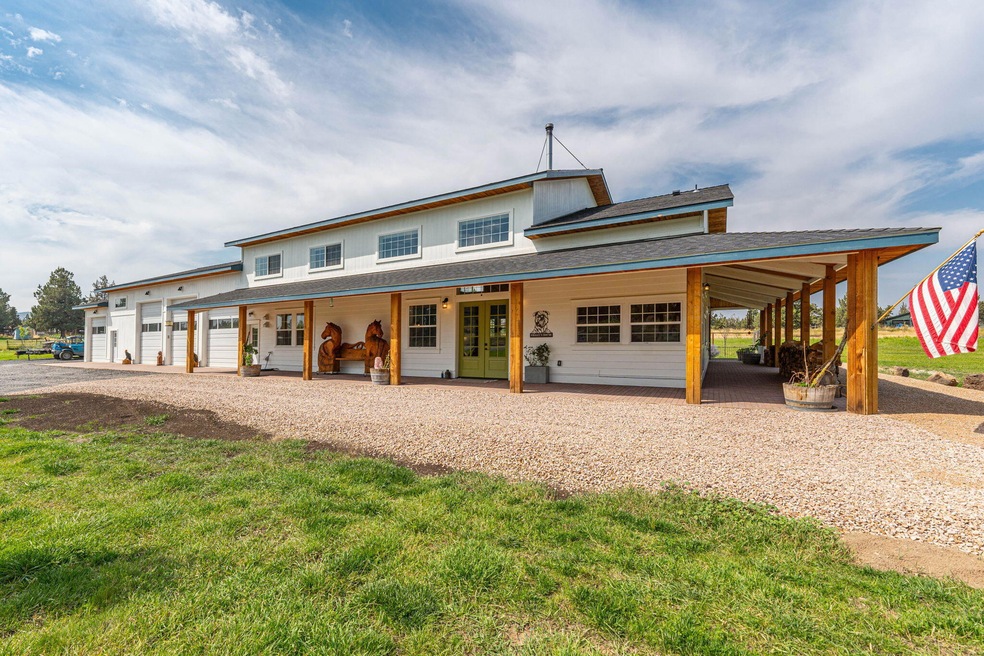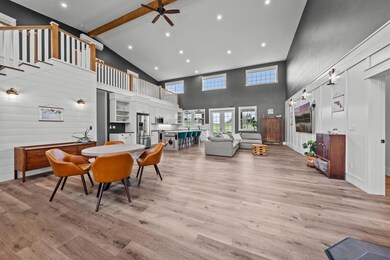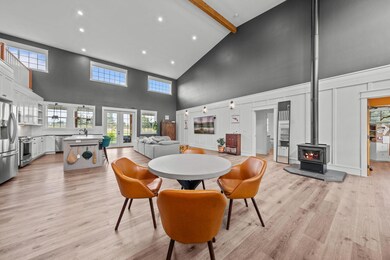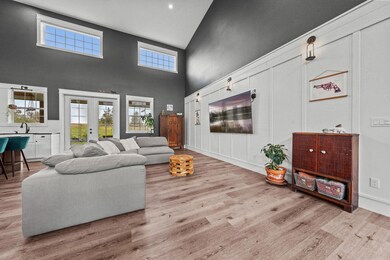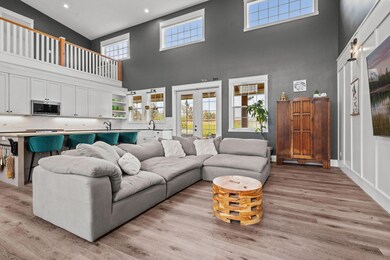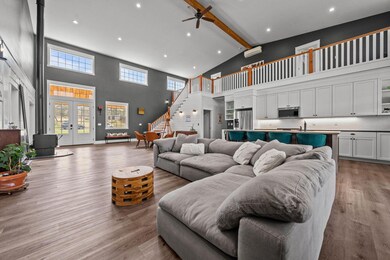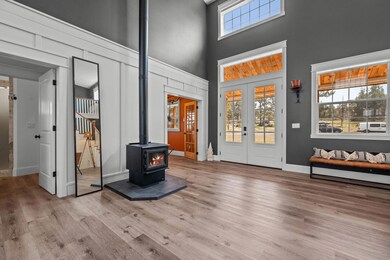
2185 SW 55th St Redmond, OR 97756
Highlights
- RV Garage
- Two Primary Bedrooms
- Mountain View
- Sage Elementary School Rated A-
- Open Floorplan
- Vaulted Ceiling
About This Home
As of February 2025Come home to this luxurious property that is situated on 4.83 acres with 4.64 acres of irrigation rights. This stunning property offers 3,140 square feet of living space, 5 bedrooms (double master), 4 bathrooms and an office. Featuring upper-level mountain views, 2x8 insulated walls, and an open floor plan this home is ideal for both everyday living and entertaining. The kitchen is a chef's delight, with solid surface countertops and a large center island. A unique highlight of this home is the small secret room—perfect for a hidden office or a spot to house your most precious belongings. Project away in the extra-large 4 bay, 5 door garage/shop, which include 2 RV bays and built in cabinets. There's plenty of room to roam, offering endless possibilities for animals, gardening, outdoor activities, or simply savoring the tranquility of your private oasis. Don't miss this rare opportunity to own a home that combines modern luxury with boundless space.
Last Agent to Sell the Property
Bend Premier Real Estate LLC Brokerage Phone: 541-233-6922 License #201101121

Co-Listed By
Bend Premier Real Estate LLC Brokerage Phone: 541-233-6922 License #201252887
Home Details
Home Type
- Single Family
Est. Annual Taxes
- $5,542
Year Built
- Built in 2018
Lot Details
- 4.83 Acre Lot
- Property fronts an easement
- Property is zoned MUA10, MUA10
Parking
- 4 Car Attached Garage
- Workshop in Garage
- Garage Door Opener
- Gravel Driveway
- RV Garage
Home Design
- Slab Foundation
- Frame Construction
- Composition Roof
Interior Spaces
- 3,140 Sq Ft Home
- 2-Story Property
- Open Floorplan
- Central Vacuum
- Built-In Features
- Vaulted Ceiling
- Ceiling Fan
- Wood Burning Fireplace
- Double Pane Windows
- Low Emissivity Windows
- Vinyl Clad Windows
- Mud Room
- Great Room
- Dining Room
- Home Office
- Loft
- Bonus Room
- Vinyl Flooring
- Mountain Views
- Laundry Room
Kitchen
- Eat-In Kitchen
- Oven
- Range
- Microwave
- Dishwasher
- Kitchen Island
- Solid Surface Countertops
- Disposal
Bedrooms and Bathrooms
- 5 Bedrooms
- Primary Bedroom on Main
- Double Master Bedroom
- Walk-In Closet
- Jack-and-Jill Bathroom
- 4 Full Bathrooms
- Double Vanity
- Soaking Tub
- Bathtub with Shower
- Bathtub Includes Tile Surround
Home Security
- Carbon Monoxide Detectors
- Fire and Smoke Detector
Schools
- Sage Elementary School
- Obsidian Middle School
- Ridgeview High School
Utilities
- Ductless Heating Or Cooling System
- ENERGY STAR Qualified Air Conditioning
- Heating Available
- Irrigation Water Rights
- Shared Well
- Well
- Hot Water Circulator
- Water Heater
- Septic Tank
- Leach Field
Additional Features
- ENERGY STAR Qualified Equipment for Heating
- Patio
- 5 Irrigated Acres
Community Details
- No Home Owners Association
Listing and Financial Details
- Assessor Parcel Number 129139
Map
Home Values in the Area
Average Home Value in this Area
Property History
| Date | Event | Price | Change | Sq Ft Price |
|---|---|---|---|---|
| 02/04/2025 02/04/25 | Sold | $1,136,000 | -5.1% | $362 / Sq Ft |
| 12/31/2024 12/31/24 | Pending | -- | -- | -- |
| 12/10/2024 12/10/24 | Price Changed | $1,197,000 | -6.1% | $381 / Sq Ft |
| 11/12/2024 11/12/24 | Price Changed | $1,275,000 | -1.8% | $406 / Sq Ft |
| 09/10/2024 09/10/24 | Price Changed | $1,299,000 | -2.0% | $414 / Sq Ft |
| 08/19/2024 08/19/24 | Price Changed | $1,325,000 | -5.4% | $422 / Sq Ft |
| 08/13/2024 08/13/24 | For Sale | $1,399,900 | +40.0% | $446 / Sq Ft |
| 07/16/2021 07/16/21 | Sold | $1,000,000 | -9.0% | $318 / Sq Ft |
| 05/10/2021 05/10/21 | Pending | -- | -- | -- |
| 05/04/2021 05/04/21 | For Sale | $1,099,000 | -- | $350 / Sq Ft |
Tax History
| Year | Tax Paid | Tax Assessment Tax Assessment Total Assessment is a certain percentage of the fair market value that is determined by local assessors to be the total taxable value of land and additions on the property. | Land | Improvement |
|---|---|---|---|---|
| 2024 | $5,814 | $349,200 | -- | -- |
| 2023 | $5,542 | $339,030 | $0 | $0 |
| 2022 | $4,934 | $319,570 | $0 | $0 |
| 2021 | $4,963 | $264,270 | $0 | $0 |
| 2020 | $3,999 | $264,270 | $0 | $0 |
| 2019 | $1,604 | $107,940 | $0 | $0 |
| 2018 | $870 | $58,270 | $0 | $0 |
| 2017 | $851 | $56,580 | $0 | $0 |
| 2016 | $841 | $54,940 | $0 | $0 |
| 2015 | $815 | $53,340 | $0 | $0 |
| 2014 | $794 | $51,790 | $0 | $0 |
Mortgage History
| Date | Status | Loan Amount | Loan Type |
|---|---|---|---|
| Previous Owner | $615,000 | New Conventional | |
| Previous Owner | $200,000 | Credit Line Revolving | |
| Previous Owner | $0 | New Conventional | |
| Previous Owner | $300,000 | New Conventional | |
| Previous Owner | $420,000 | New Conventional |
Deed History
| Date | Type | Sale Price | Title Company |
|---|---|---|---|
| Warranty Deed | $1,136,000 | Western Title | |
| Bargain Sale Deed | -- | Western Title | |
| Warranty Deed | $1,000,000 | First American Title | |
| Interfamily Deed Transfer | -- | Deschutes County Title Co | |
| Interfamily Deed Transfer | -- | Deschutes County Title |
Similar Homes in Redmond, OR
Source: Southern Oregon MLS
MLS Number: 220188146
APN: 129139
- 5250 SW Metolius Ave
- 1856 Redtail Hawk Dr Unit RV51-A
- 1856 Redtail Hawk Dr Unit RVVE 51-H
- 1850 Redtail Hawk Dr Unit RV53-I
- 1936 Redtail Hawk Dr Unit RV39A
- 1916 Redtail Hawk Dr Unit RV45G
- 1950 Redtail Hawk Dr Unit RV33
- 1836 Redtail Hawk Dr Unit RV57G
- 1836 Redtail Hawk Dr Unit RV57A
- 2200 Snowgoose Dr Unit RV1E
- 1986 Redtail Hawk Dr Unit RV17E
- 1986 Redtail Hawk Dr Unit RV 17-I
- 1986 Redtail Hawk Dr Unit RV17F
- 1830 Redtail Hawk Dr Unit RV59J
- 1990 Redtail Hawk Dr Unit RV15E
- 1824 Redtail Hawk Dr Unit RV61F
- 1963 Redtail Hawk Dr Unit 32
- 2250 Snowgoose Dr Unit RV4E
- 1987 Redtail Hawk Dr Unit RVF 16-C
- 2310 Snowgoose Dr Unit 7-A
