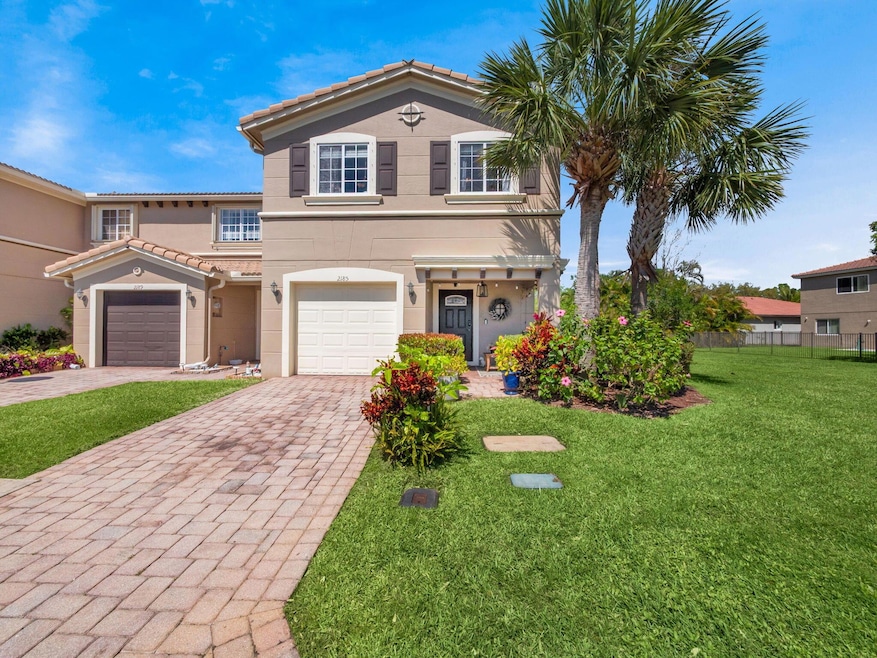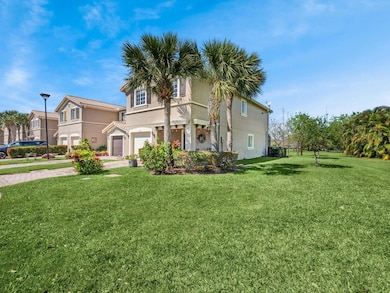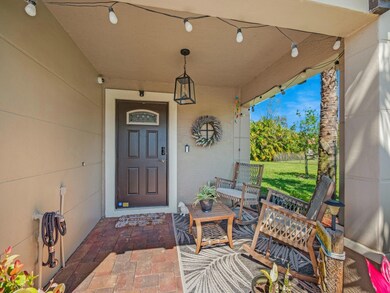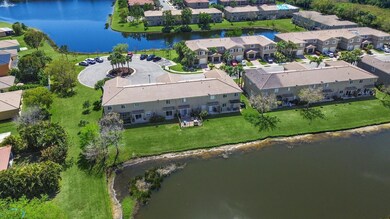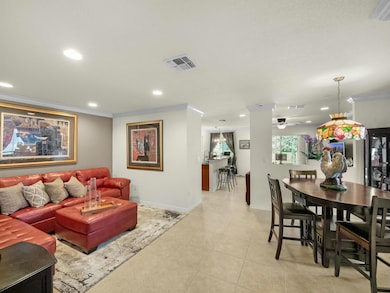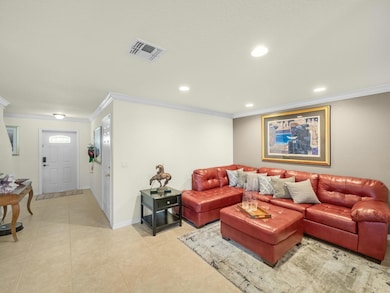
2185 SW Rockport Rd Port Saint Lucie, FL 34953
Newport Isles NeighborhoodEstimated payment $2,625/month
Highlights
- Lake Front
- Clubhouse
- High Ceiling
- Gated with Attendant
- Loft
- Tennis Courts
About This Home
Nestled in a quiet cul-de-sac within the manned-gated community of Newport Isles, this stunning 3-bedroom, 2.5-bath end-unit townhouse with a loft offers the perfect blend of comfort and convenience. The main level boasts tile flooring throughout, a spacious living and dining area, and a separate family room. The open kitchen is a chef's delight, featuring granite countertops, stainless steel appliances, a large island, and a generous pantry. Step outside to the screen-enclosed lanai and take in the breathtaking lake views. Upstairs, a versatile loft provides additional living space. The expansive primary suite impresses with a tremendous walk-in closet and an en-suite bath complete with double sinks and a walk-in shower. Two spacious guest bedrooms offer ample closet space. Residents of
Townhouse Details
Home Type
- Townhome
Est. Annual Taxes
- $6,440
Year Built
- Built in 2006
Lot Details
- 2,831 Sq Ft Lot
- Lake Front
- Cul-De-Sac
- Sprinkler System
HOA Fees
- $310 Monthly HOA Fees
Parking
- 1 Car Attached Garage
Home Design
- Barrel Roof Shape
Interior Spaces
- 1,820 Sq Ft Home
- 2-Story Property
- High Ceiling
- Single Hung Metal Windows
- Entrance Foyer
- Family Room
- Combination Dining and Living Room
- Loft
- Lake Views
- Home Security System
Kitchen
- Breakfast Area or Nook
- Breakfast Bar
- Electric Range
- Microwave
- Dishwasher
- Disposal
Flooring
- Carpet
- Tile
Bedrooms and Bathrooms
- 3 Bedrooms
- Split Bedroom Floorplan
- Walk-In Closet
- Dual Sinks
- Separate Shower in Primary Bathroom
Laundry
- Laundry Room
- Washer and Dryer
Outdoor Features
- Patio
Utilities
- Central Heating and Cooling System
- Underground Utilities
- Electric Water Heater
- Cable TV Available
Listing and Financial Details
- Assessor Parcel Number 431460001910003
Community Details
Overview
- Association fees include management, common areas, cable TV, ground maintenance, pool(s), recreation facilities, reserve fund
- 764 Units
- Third Replat Of Portofino Subdivision
Amenities
- Clubhouse
- Game Room
Recreation
- Tennis Courts
- Pickleball Courts
- Park
Pet Policy
- Pets Allowed
Security
- Gated with Attendant
- Resident Manager or Management On Site
Map
Home Values in the Area
Average Home Value in this Area
Tax History
| Year | Tax Paid | Tax Assessment Tax Assessment Total Assessment is a certain percentage of the fair market value that is determined by local assessors to be the total taxable value of land and additions on the property. | Land | Improvement |
|---|---|---|---|---|
| 2024 | $6,876 | $269,100 | -- | $269,100 |
| 2023 | $6,876 | $242,400 | $0 | $242,400 |
| 2022 | $4,051 | $142,728 | $0 | $0 |
| 2021 | $3,960 | $138,571 | $0 | $0 |
| 2020 | $3,971 | $136,658 | $0 | $0 |
| 2019 | $3,939 | $133,586 | $0 | $0 |
| 2018 | $3,799 | $131,096 | $0 | $0 |
| 2017 | $3,766 | $128,400 | $0 | $128,400 |
| 2016 | $4,511 | $114,100 | $0 | $114,100 |
| 2015 | $4,303 | $103,900 | $0 | $103,900 |
| 2014 | $3,928 | $93,700 | $0 | $0 |
Property History
| Date | Event | Price | Change | Sq Ft Price |
|---|---|---|---|---|
| 03/10/2025 03/10/25 | For Sale | $325,000 | +1.6% | $179 / Sq Ft |
| 02/10/2023 02/10/23 | Sold | $320,000 | -4.5% | $176 / Sq Ft |
| 01/04/2023 01/04/23 | For Sale | $335,000 | +120.4% | $184 / Sq Ft |
| 06/20/2016 06/20/16 | Sold | $152,000 | -4.9% | $84 / Sq Ft |
| 05/21/2016 05/21/16 | Pending | -- | -- | -- |
| 02/17/2016 02/17/16 | For Sale | $159,900 | +46.0% | $88 / Sq Ft |
| 05/14/2013 05/14/13 | Sold | $109,500 | -0.4% | $60 / Sq Ft |
| 04/14/2013 04/14/13 | Pending | -- | -- | -- |
| 03/13/2013 03/13/13 | For Sale | $109,900 | -- | $60 / Sq Ft |
Deed History
| Date | Type | Sale Price | Title Company |
|---|---|---|---|
| Warranty Deed | $320,000 | -- | |
| Warranty Deed | $152,000 | Homepartners Title Services | |
| Warranty Deed | $152,000 | Home Partners Title Services | |
| Special Warranty Deed | $109,500 | Attorney | |
| Warranty Deed | $193,800 | First International Title | |
| Warranty Deed | $257,300 | Commerce Title Company |
Mortgage History
| Date | Status | Loan Amount | Loan Type |
|---|---|---|---|
| Open | $70,000 | New Conventional | |
| Previous Owner | $205,816 | Purchase Money Mortgage |
Similar Homes in Port Saint Lucie, FL
Source: BeachesMLS
MLS Number: R11069781
APN: 43-14-600-0191-0003
- 2185 SW Rockport Rd
- 2430 SW Marshfield Ct
- 2234 SW Rockport Rd
- 2226 SW Marshfield Ct
- 2039 SW Newport Isles Blvd
- 2570 SW Marshfield Ct
- 2926 SW Cedar Dunes Dr
- 2084 SW Marblehead Way
- 2069 SW Marblehead Way
- 2882 SW Cape Breton Dr
- 1887 SW Newport Isles Blvd
- 1879 SW Newport Isles Blvd
- 2949 SW Cape Breton Dr
- 1907 SW Jamesport Dr
- 2780 SW Buckhart St
- 3182 SW Letchworth St
- 3189 SW Curcuma St
- 3173 SW Fambrough St
- 2217 SW Newport Isles Blvd
- 2265 SW Kenwick Ave
