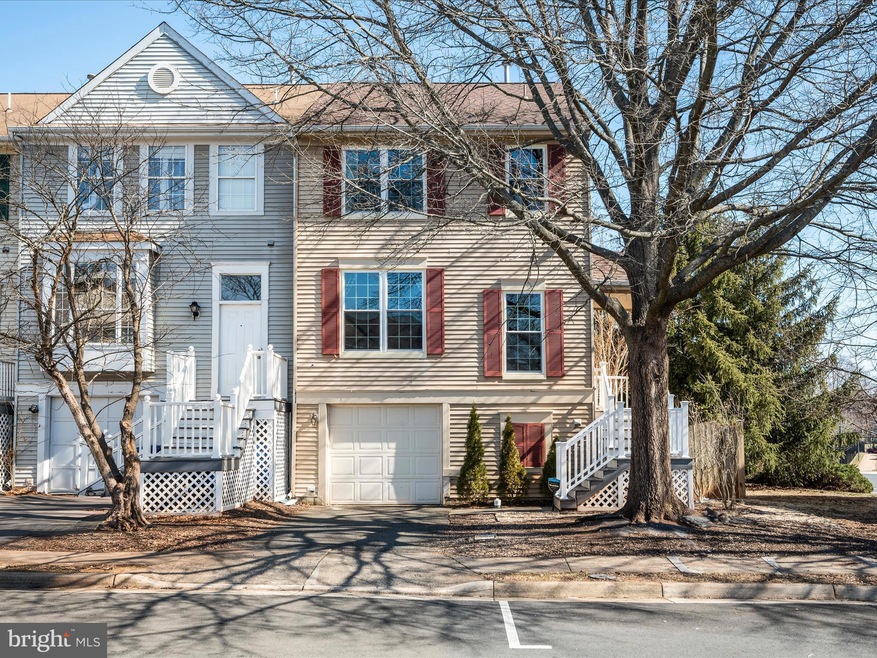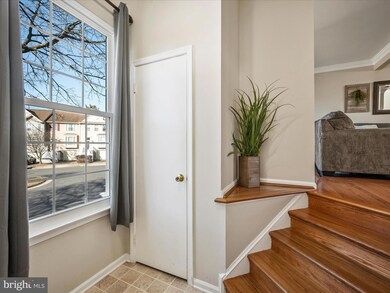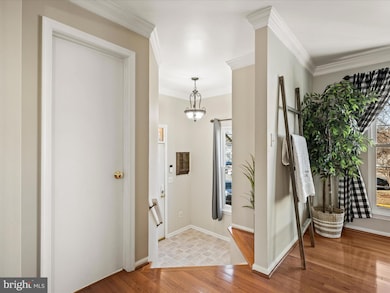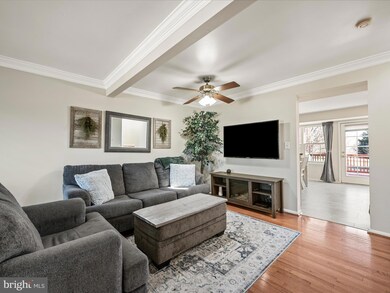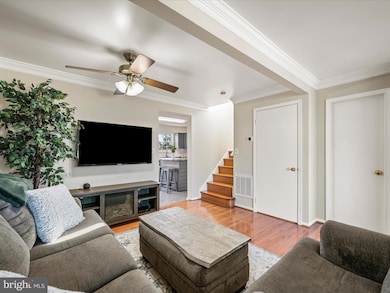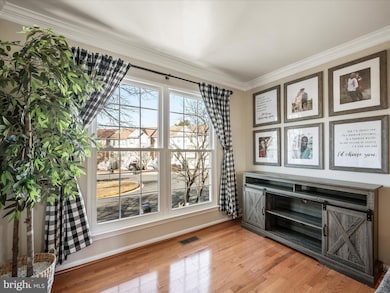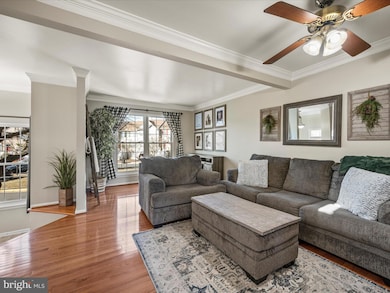
21850 Maywood Terrace Sterling, VA 20164
Highlights
- Deck
- Traditional Floor Plan
- Tennis Courts
- Recreation Room
- Community Pool
- Breakfast Area or Nook
About This Home
As of March 2025** OPEN HOUSE CANCELLED**
Charming 3-Bedroom End-Unit Townhome in Prime Location!
Welcome to this beautiful 3-bedroom, 2.5-bath end-unit townhome, perfectly situated near top-rated restaurants, shopping, and major commuter routes for ultimate convenience.
Step inside to discover an inviting open floor plan. The living area provides multiple lay out options and flows seamlessly into the kitchen, featuring stainless steel appliances and ample cabinet space—perfect for entertaining! Upstairs, the primary suite offers a private retreat with a modern en-suite bath and generous closet space. Two additional bedrooms and a full bath provide plenty of room for family, guests, or a home office. The lower level is currently set as a cozy theater room but can be staged to suit your needs!
Enjoy outdoor living on your private patio and FENCED in yard or take advantage of the nearby parks! With low-maintenance living and an unbeatable location, this townhome is ideal for those seeking both comfort and convenience.
Townhouse Details
Home Type
- Townhome
Est. Annual Taxes
- $4,050
Year Built
- Built in 1991
Lot Details
- 2,614 Sq Ft Lot
- Back Yard Fenced
- Property is in very good condition
HOA Fees
- $123 Monthly HOA Fees
Parking
- 1 Car Direct Access Garage
- 2 Driveway Spaces
- Basement Garage
- Front Facing Garage
Home Design
- Slab Foundation
- Architectural Shingle Roof
- Vinyl Siding
Interior Spaces
- 1,762 Sq Ft Home
- Property has 3 Levels
- Traditional Floor Plan
- Ceiling Fan
- Entrance Foyer
- Living Room
- Combination Kitchen and Dining Room
- Recreation Room
- Carpet
- Laundry Room
Kitchen
- Breakfast Area or Nook
- Kitchen Island
Bedrooms and Bathrooms
- 3 Bedrooms
- En-Suite Primary Bedroom
Partially Finished Basement
- Walk-Out Basement
- Basement Fills Entire Space Under The House
- Rear Basement Entry
- Natural lighting in basement
Outdoor Features
- Deck
Schools
- Rolling Ridge Elementary School
- Sterling Middle School
- Park View High School
Utilities
- Central Heating and Cooling System
- Electric Water Heater
Listing and Financial Details
- Tax Lot 194
- Assessor Parcel Number 014267956000
Community Details
Overview
- Association fees include trash, snow removal, common area maintenance
- Woodstone HOA
- Woodstone Subdivision
Amenities
- Common Area
Recreation
- Tennis Courts
- Soccer Field
- Community Basketball Court
- Community Pool
Map
Home Values in the Area
Average Home Value in this Area
Property History
| Date | Event | Price | Change | Sq Ft Price |
|---|---|---|---|---|
| 03/21/2025 03/21/25 | Sold | $555,000 | +3.7% | $315 / Sq Ft |
| 02/28/2025 02/28/25 | Pending | -- | -- | -- |
| 02/27/2025 02/27/25 | For Sale | $535,000 | +25.9% | $304 / Sq Ft |
| 12/29/2020 12/29/20 | Sold | $425,000 | +1.4% | $217 / Sq Ft |
| 12/03/2020 12/03/20 | For Sale | $419,000 | -- | $214 / Sq Ft |
Tax History
| Year | Tax Paid | Tax Assessment Tax Assessment Total Assessment is a certain percentage of the fair market value that is determined by local assessors to be the total taxable value of land and additions on the property. | Land | Improvement |
|---|---|---|---|---|
| 2024 | $4,051 | $468,290 | $168,500 | $299,790 |
| 2023 | $3,880 | $443,470 | $168,500 | $274,970 |
| 2022 | $3,697 | $415,340 | $158,500 | $256,840 |
| 2021 | $3,813 | $389,100 | $133,500 | $255,600 |
| 2020 | $3,734 | $360,750 | $118,500 | $242,250 |
| 2019 | $3,425 | $327,720 | $118,500 | $209,220 |
| 2018 | $3,413 | $314,590 | $118,500 | $196,090 |
| 2017 | $3,435 | $305,370 | $118,500 | $186,870 |
| 2016 | $3,380 | $295,230 | $0 | $0 |
| 2015 | $3,351 | $176,760 | $0 | $176,760 |
| 2014 | $3,239 | $166,910 | $0 | $166,910 |
Mortgage History
| Date | Status | Loan Amount | Loan Type |
|---|---|---|---|
| Open | $515,000 | New Conventional | |
| Previous Owner | $434,775 | New Conventional | |
| Previous Owner | $278,450 | VA | |
| Previous Owner | $280,000 | VA | |
| Previous Owner | $246,000 | New Conventional | |
| Previous Owner | $133,129 | FHA |
Deed History
| Date | Type | Sale Price | Title Company |
|---|---|---|---|
| Deed | $555,000 | First American Title Insurance | |
| Warranty Deed | $425,000 | Psr Title Llc | |
| Warranty Deed | $280,000 | -- | |
| Deed | $316,000 | -- | |
| Deed | $133,900 | -- |
Similar Homes in Sterling, VA
Source: Bright MLS
MLS Number: VALO2088260
APN: 014-26-7956
- 46746 Woodmint Terrace
- 46741 Woodmint Terrace
- 21780 Leatherleaf Cir
- 46712 Fielding Terrace
- 46868 Trumpet Cir
- 21047 Barcroft Way
- 46930 Courtyard Square
- 235 E Juniper Ave
- 116 Elm Tree Ln
- 12407 Willow Falls Dr
- 608 E Charlotte St
- 1064 Plato Ln
- 12508 Rock Chapel Ct
- 103 E Amhurst St
- 46789 Sweet Birch Terrace
- 46713 Winchester Dr
- 724 N Argonne Ave
- 303 Helen Ct
- 805 N Sterling Blvd
- 900 N Amelia St
