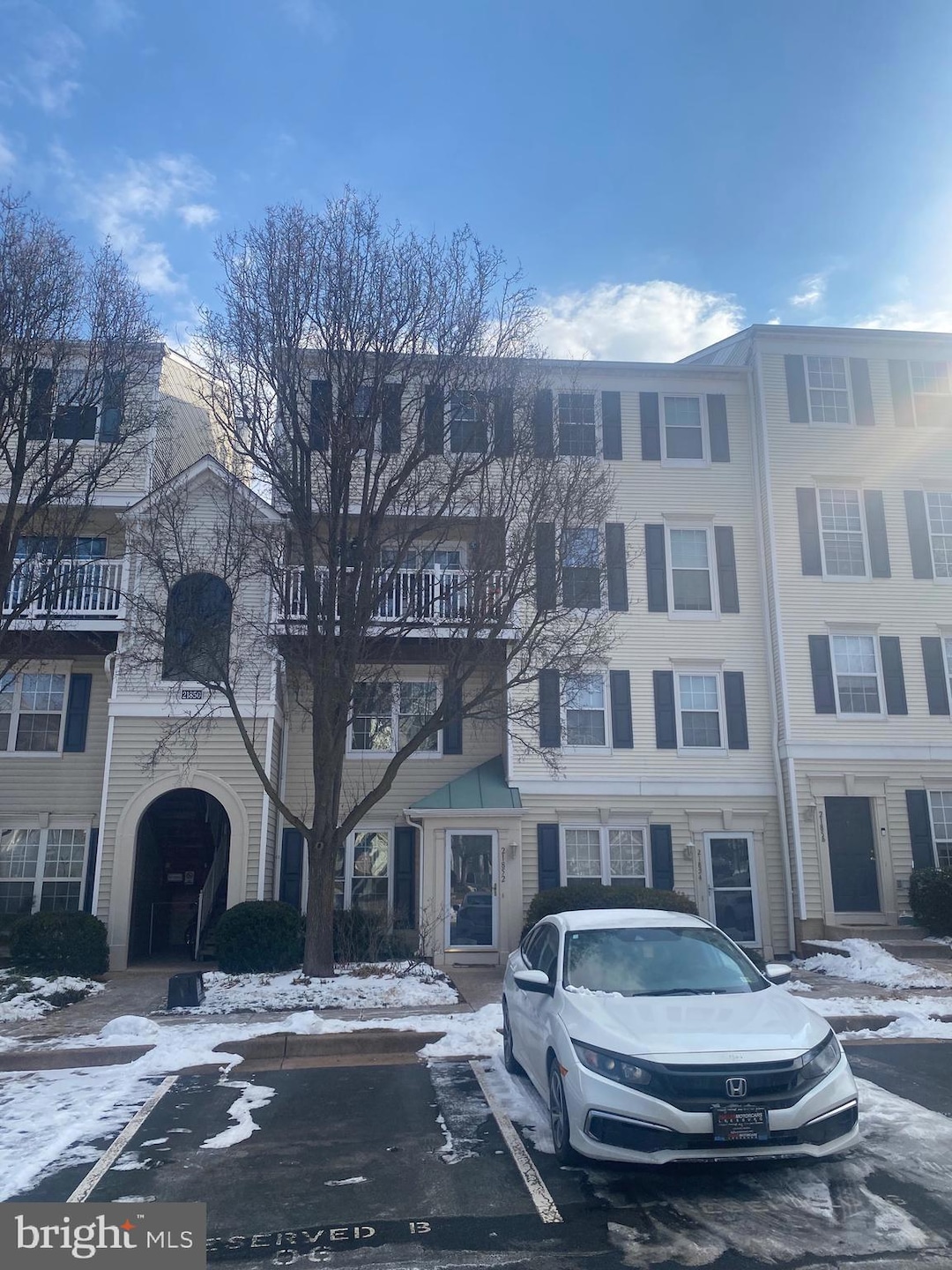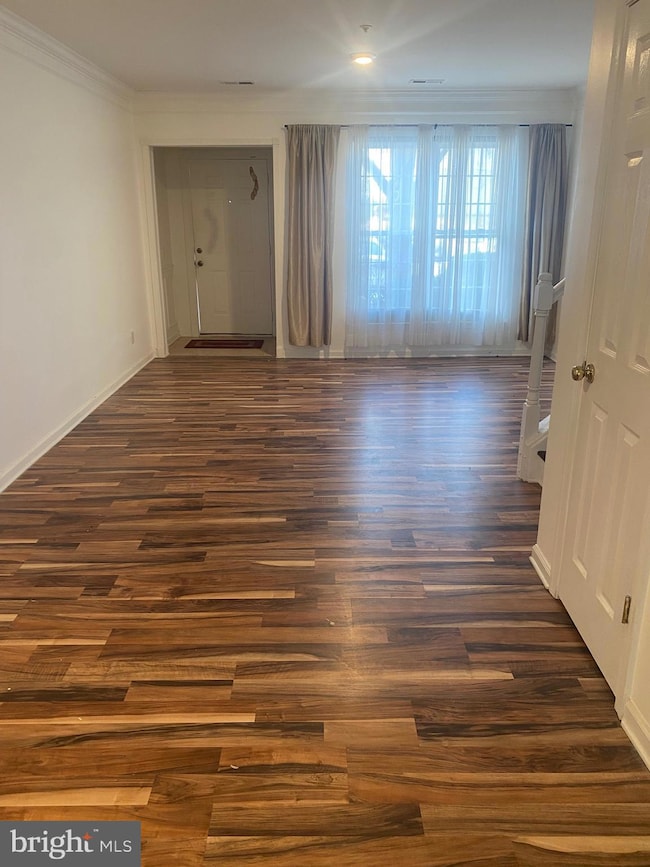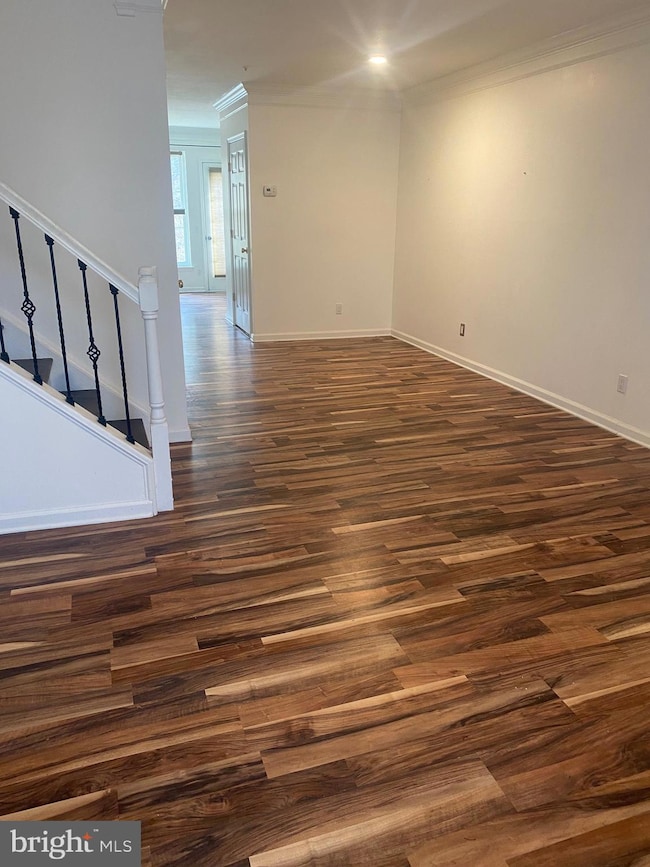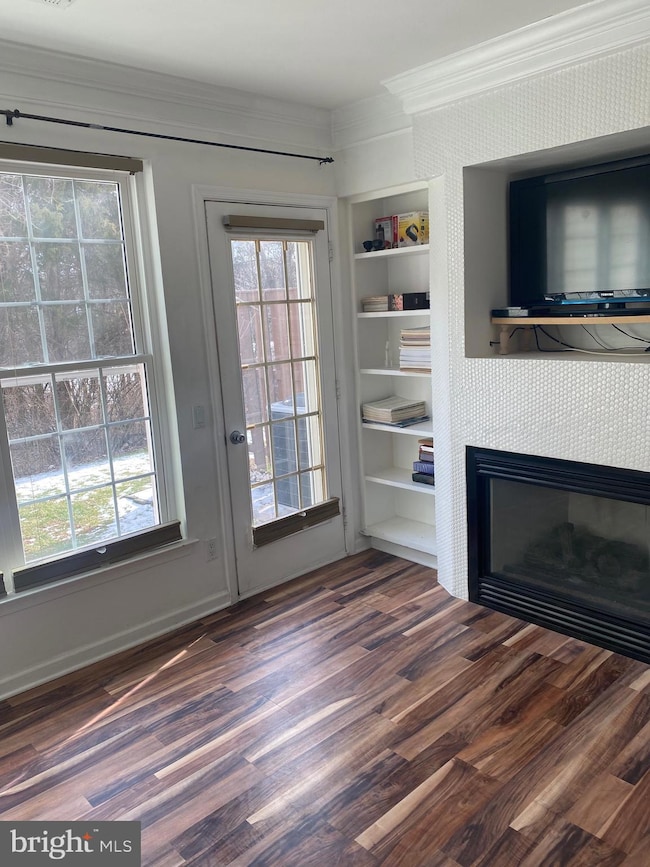
21852 Elkins Terrace Unit 21852 Sterling, VA 20166
Highlights
- Open Floorplan
- Community Pool
- Living Room
- Potomac Falls High School Rated A
- Community Center
- Community Playground
About This Home
As of March 2025Rarely available Ground Floor Two-bedroom 2 two-level home with a patio in convenient Dominion Station Condominium. This unit features an open-floorpan. The family room has a gas fireplace, built in bookcases., and loads of natural light.. You'll love a kitchen with a large Pantry and a breakfast bar opening to the family room and dining area. Easy to maintain floors thought the house. The main level has recessed lights. Upstairs, you'll find a spacious primary suite, and a comfortable secondary suite. Master bath with a Jacuzzi, standup shower and dual sinks. Second master bedroom also has its own private bathroom with a tub, generous size closet.There's also a laundry closet with front-loading washer and dryer on the 2-nd level. NEWER WINDOWS THROUGHOUT THE HOUSE, NEWER COMPRESSOR, NEW DISHWASHER. Needs some TLC to bring out the natural beauty of the space. Walk to Clubhouse, kid and adult pools, tennis courts. Close to Wegmans, One Loudoun, Target, Walmart, Dulles Town Center, theaters, dining, shopping , and commuter routes. One reserved parking space, plenty of open guest parking. Less than 3 miles to Route 7 and 3.5 miles to Route 28. Great commuter location!
Townhouse Details
Home Type
- Townhome
Est. Annual Taxes
- $3,021
Year Built
- Built in 1996
HOA Fees
- $390 Monthly HOA Fees
Home Design
- Vinyl Siding
Interior Spaces
- 1,284 Sq Ft Home
- Property has 2 Levels
- Open Floorplan
- Fireplace With Glass Doors
- Entrance Foyer
- Family Room
- Living Room
- Combination Kitchen and Dining Room
Bedrooms and Bathrooms
- 2 Bedrooms
- En-Suite Primary Bedroom
Utilities
- Central Heating
- Air Source Heat Pump
- Natural Gas Water Heater
- Public Septic
Listing and Financial Details
- Assessor Parcel Number 031261620007
Community Details
Overview
- Association fees include exterior building maintenance, insurance, management, pool(s), snow removal, trash, road maintenance, water, sewer, lawn maintenance
- $4 Other Monthly Fees
- Dominion Station Condominium Community
- Dominion Station Subdivision
Amenities
- Common Area
- Community Center
Recreation
- Community Playground
- Community Pool
Pet Policy
- Limit on the number of pets
- Pet Size Limit
- Breed Restrictions
Map
Home Values in the Area
Average Home Value in this Area
Property History
| Date | Event | Price | Change | Sq Ft Price |
|---|---|---|---|---|
| 03/06/2025 03/06/25 | Sold | $380,000 | +1.3% | $296 / Sq Ft |
| 02/10/2025 02/10/25 | Pending | -- | -- | -- |
| 02/06/2025 02/06/25 | For Sale | $375,000 | +51.8% | $292 / Sq Ft |
| 11/19/2013 11/19/13 | Sold | $247,000 | +0.8% | $192 / Sq Ft |
| 10/13/2013 10/13/13 | Pending | -- | -- | -- |
| 10/07/2013 10/07/13 | For Sale | $245,000 | -- | $191 / Sq Ft |
Tax History
| Year | Tax Paid | Tax Assessment Tax Assessment Total Assessment is a certain percentage of the fair market value that is determined by local assessors to be the total taxable value of land and additions on the property. | Land | Improvement |
|---|---|---|---|---|
| 2024 | $3,021 | $349,260 | $110,000 | $239,260 |
| 2023 | $2,854 | $326,140 | $110,000 | $216,140 |
| 2022 | $2,748 | $308,710 | $90,000 | $218,710 |
| 2021 | $2,814 | $287,160 | $80,000 | $207,160 |
| 2020 | $2,836 | $274,020 | $75,000 | $199,020 |
| 2019 | $2,561 | $245,030 | $55,000 | $190,030 |
| 2018 | $2,631 | $242,460 | $55,000 | $187,460 |
| 2017 | $2,598 | $230,910 | $55,000 | $175,910 |
| 2016 | $2,644 | $230,910 | $0 | $0 |
| 2015 | $2,650 | $178,480 | $0 | $178,480 |
| 2014 | $2,697 | $178,480 | $0 | $178,480 |
Mortgage History
| Date | Status | Loan Amount | Loan Type |
|---|---|---|---|
| Open | $180,000 | New Conventional | |
| Previous Owner | $221,678 | FHA | |
| Previous Owner | $150,000 | New Conventional | |
| Previous Owner | $166,840 | No Value Available | |
| Previous Owner | $134,750 | No Value Available | |
| Previous Owner | $122,700 | FHA |
Deed History
| Date | Type | Sale Price | Title Company |
|---|---|---|---|
| Deed | $380,000 | Key Title | |
| Deed | -- | None Listed On Document | |
| Warranty Deed | $215,000 | -- | |
| Deed | $174,500 | -- | |
| Deed | $137,900 | -- | |
| Deed | $126,000 | Island Title Corp |
Similar Homes in Sterling, VA
Source: Bright MLS
MLS Number: VALO2087158
APN: 031-26-1620-007
- 21875 Railway Terrace Unit 301
- 21850 Locomotive Terrace Unit 300
- 21937 Thompson Square
- 45667 Paddington Station Terrace
- 21630 Hawksbill High Cir Unit 302
- 46270 Mount Allen Terrace Unit 204
- 46294 Mount Milstead Terrace Unit 400
- 45439 Timber Trail Square
- 1017 S Ironwood Rd
- 21116 Midday Ln
- 810 W Maple Ave
- 45832 Shagbark Terrace
- 706 S Greenthorn Ave
- 45394 Daveno Square
- 1038 S Ironwood Rd
- 45397 Daveno Square
- 610 W Maple Ave
- 1034C Brixton Ct
- 1028A Brixton Ct
- 1040C Brixton Ct






