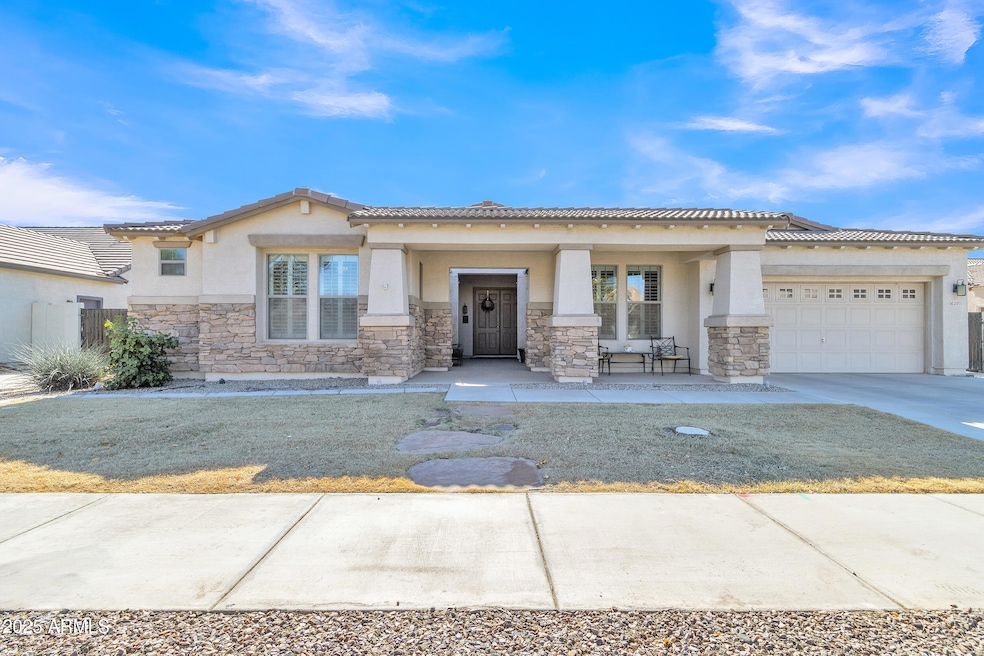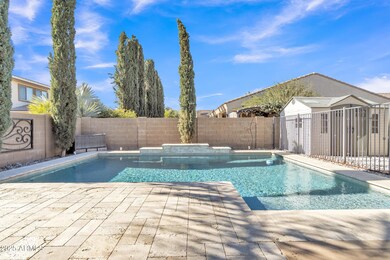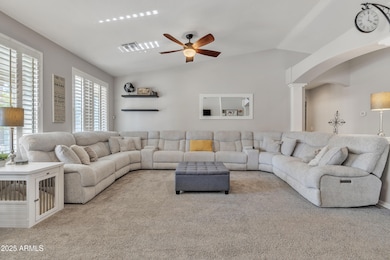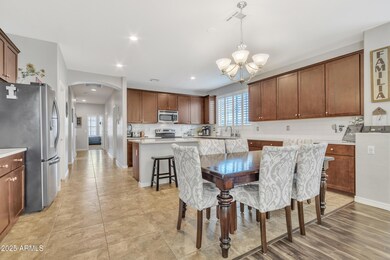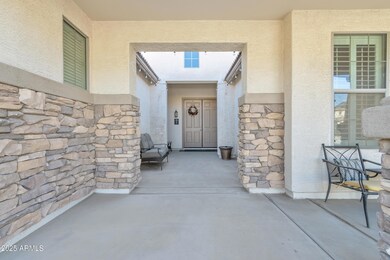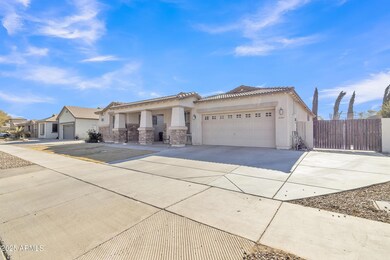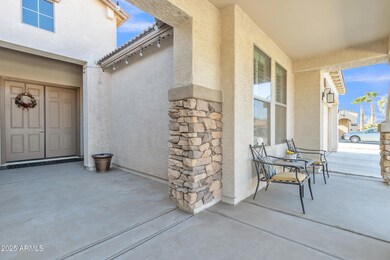
21871 E Cherrywood Dr Queen Creek, AZ 85142
The Villages at Queen Creek NeighborhoodHighlights
- Golf Course Community
- Fitness Center
- RV Gated
- Frances Brandon-Pickett Elementary School Rated A
- Private Pool
- Clubhouse
About This Home
As of March 2025AMAZING CONVENIANT QUEEN CREEK LOCATION!! Enter through a welcoming front courtyard, this rare, palatial, Waterford model in the premiere section of the Villages at Queen Creek features split 5-bedroom, 3-bath floorplan with a center bedroom split from the others offering the ultimate privacy for guests, multi-generational living, office space or media. The chef's kitchen is a dream, offering upgraded cabinetry, quartz counters, a large island, walk-in pantry, and stainless-steel appliances. A spacious primary suite w/vaulted ceilings and bay window has a huge closet and gorgeous ensuite bath. The backyard is an entertainer's dream with a fire pit and seating area and the best part, a sparkling pool already fenced for safety. A double gate conceals more parking for your low-profile toys. Other upgrades include, in-cabinet slide-out trashcan, wood shutters throughout, newer appliances, jack and jill bath between bedrooms, shed, garage cabinets, garage workbench.
Enjoy nearby amenities like an 18-hole golf course, pool, clubhouse, PICKLEBALL, walking paths, and parks all within walking distance. Don't wait this one won't last long!
Home Details
Home Type
- Single Family
Est. Annual Taxes
- $2,810
Year Built
- Built in 2009
Lot Details
- 9,600 Sq Ft Lot
- Desert faces the front and back of the property
- Block Wall Fence
- Front and Back Yard Sprinklers
- Sprinklers on Timer
HOA Fees
- $86 Monthly HOA Fees
Parking
- 2 Car Direct Access Garage
- Garage Door Opener
- RV Gated
Home Design
- Wood Frame Construction
- Tile Roof
- Stucco
Interior Spaces
- 2,985 Sq Ft Home
- 1-Story Property
- Ceiling height of 9 feet or more
- Ceiling Fan
- Fireplace
- Double Pane Windows
- Low Emissivity Windows
- Mechanical Sun Shade
Kitchen
- Eat-In Kitchen
- Breakfast Bar
- Built-In Microwave
- Kitchen Island
Flooring
- Carpet
- Tile
Bedrooms and Bathrooms
- 5 Bedrooms
- Primary Bathroom is a Full Bathroom
- 3 Bathrooms
- Dual Vanity Sinks in Primary Bathroom
Accessible Home Design
- Doors with lever handles
- No Interior Steps
Pool
- Private Pool
- Fence Around Pool
Outdoor Features
- Fire Pit
Schools
- Frances Brandon-Pickett Elementary
- Crismon High School
Utilities
- Refrigerated Cooling System
- Heating Available
- Tankless Water Heater
- Water Softener
- High Speed Internet
- Cable TV Available
Listing and Financial Details
- Tax Lot 26
- Assessor Parcel Number 314-06-622
Community Details
Overview
- Association fees include ground maintenance
- Trestle Community Mt Association, Phone Number (480) 422-0888
- Built by Richmond American
- Villages At Queen Creek Phase 2 Subdivision, Waterford Floorplan
Amenities
- Clubhouse
- Recreation Room
Recreation
- Golf Course Community
- Tennis Courts
- Pickleball Courts
- Community Playground
- Fitness Center
- Heated Community Pool
- Bike Trail
Map
Home Values in the Area
Average Home Value in this Area
Property History
| Date | Event | Price | Change | Sq Ft Price |
|---|---|---|---|---|
| 03/05/2025 03/05/25 | Sold | $654,000 | 0.0% | $219 / Sq Ft |
| 01/17/2025 01/17/25 | For Sale | $654,000 | -- | $219 / Sq Ft |
Tax History
| Year | Tax Paid | Tax Assessment Tax Assessment Total Assessment is a certain percentage of the fair market value that is determined by local assessors to be the total taxable value of land and additions on the property. | Land | Improvement |
|---|---|---|---|---|
| 2025 | $2,810 | $30,723 | -- | -- |
| 2024 | $2,879 | $29,260 | -- | -- |
| 2023 | $2,879 | $45,720 | $9,140 | $36,580 |
| 2022 | $2,786 | $34,130 | $6,820 | $27,310 |
| 2021 | $2,855 | $31,720 | $6,340 | $25,380 |
| 2020 | $2,765 | $30,080 | $6,010 | $24,070 |
| 2019 | $2,684 | $27,260 | $5,450 | $21,810 |
| 2018 | $2,632 | $26,410 | $5,280 | $21,130 |
| 2017 | $2,649 | $25,510 | $5,100 | $20,410 |
| 2016 | $2,465 | $25,510 | $5,100 | $20,410 |
| 2015 | $2,148 | $24,520 | $4,900 | $19,620 |
Mortgage History
| Date | Status | Loan Amount | Loan Type |
|---|---|---|---|
| Open | $490,500 | New Conventional | |
| Previous Owner | $217,200 | New Conventional | |
| Previous Owner | $233,651 | FHA | |
| Previous Owner | $239,224 | FHA | |
| Previous Owner | $200,800 | Purchase Money Mortgage | |
| Closed | $50,200 | No Value Available |
Deed History
| Date | Type | Sale Price | Title Company |
|---|---|---|---|
| Warranty Deed | $654,000 | Clear Title Agency Of Arizona | |
| Special Warranty Deed | $243,638 | Fidelity Natl Title Ins Co | |
| Warranty Deed | $251,000 | Grand Canyon Title Agency In |
Similar Homes in Queen Creek, AZ
Source: Arizona Regional Multiple Listing Service (ARMLS)
MLS Number: 6810670
APN: 314-06-622
- 21842 E Via de Olivos
- 21696 E Arroyo Verde Dr
- 21711 E Arroyo Verde Dr
- 21765 E Arroyo Verde Dr
- 21754 E Caldwells Ct
- 21604 E Calle de Flores
- 21716 E Waverly Dr
- 24066 S 218th Place
- 23306 S 221st St
- 21576 E Pecan Ct
- 21864 E Sunset Dr
- 21487 E Arroyo Verde Dr
- 21551 E Waverly Ct
- 21479 E Arroyo Verde Dr
- 22174 E Creekside Dr
- 21961 E Via de Arboles
- 21448 E Arroyo Verde Dr
- 22144 E Via Del Rancho
- 22208 E Pecan Ln
- 24282 S 219th St
