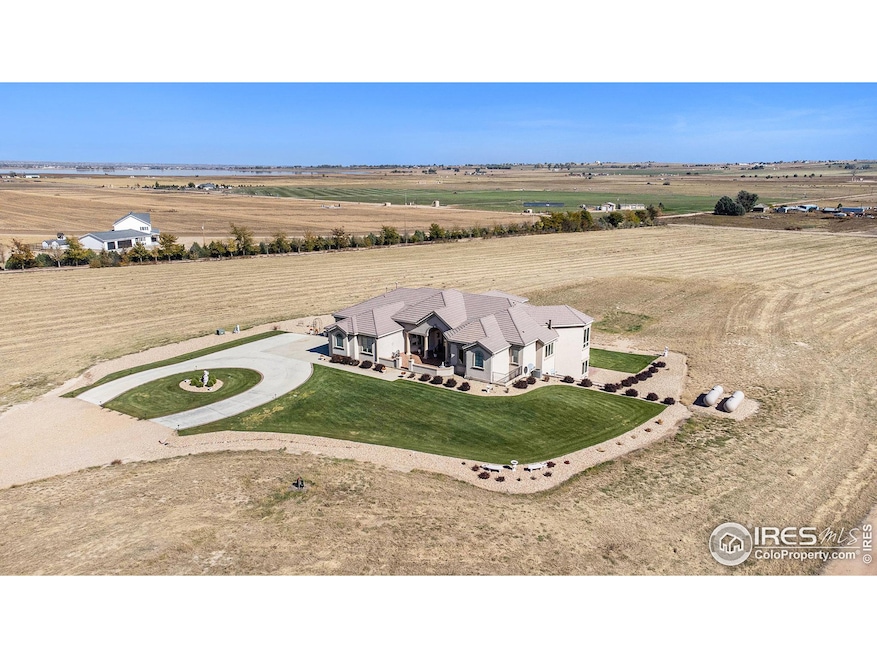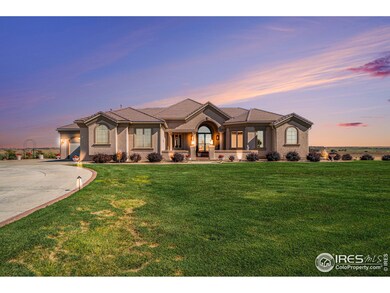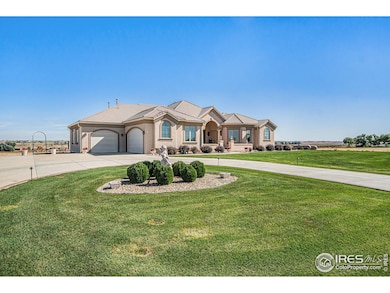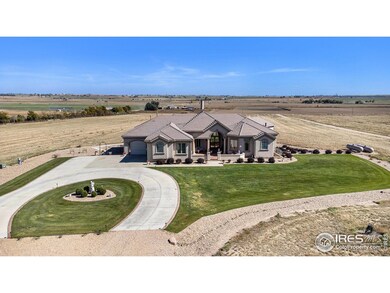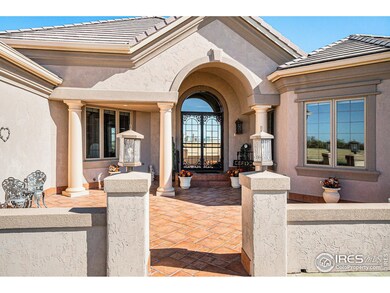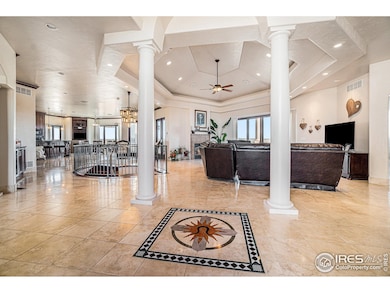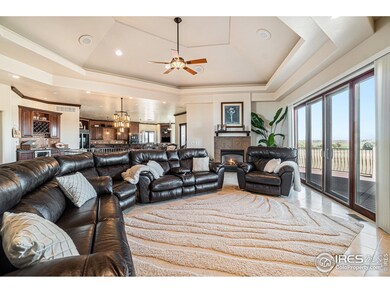21876 County Road 43 La Salle, CO 80645
Estimated payment $10,380/month
Highlights
- Horses Allowed On Property
- 42.5 Acre Lot
- Mountain View
- Two Primary Bedrooms
- Open Floorplan
- Fireplace in Primary Bedroom
About This Home
Sweeping Mountain Views from 42 clean acres with custom built 7195 square foot home. This high end, quality home features a large, luxurious main level primary retreat with 3 additional ensuites in the walkout lower level. Large gourmet kitchen with high end appliances and gas fireplace. An abundance of counter space and cabinets. Large walk-in pantry. Main level laundry, as well as spacious study/office. Walk-up wet bar situated between large great room with fireplace and wide custom round staircase to the lower level where there is a large rec room, an abundance of unfinished storage space and those 3 additional luxury ensuites. 4 fireplaces in total and a spacious heated 4- car garage. Large east facing upper deck and lower patio for outdoor entertaining. Large covered front porch that takes advantage of those amazing mountain views. 1040 square foot garage rounds out this spectacular home. Gated front entry for privacy and security. Build your barn, arena and bring your horses or a large classic car and toy garage/shop...possibilities are endless. Great location on paved county road with direct access to gravel driveway. The adjoining 8-acre parcel zoned residential can now be available for purchase below market value which offers new owner the option of resale, build on or keep to create additional buffer space. This amazing property is just a few short minutes to Greeley and surrounding communities. Close to DIA (airport) and only 30 minutes to Denver via I-76.
Home Details
Home Type
- Single Family
Est. Annual Taxes
- $4,342
Year Built
- Built in 2001
Lot Details
- 42.5 Acre Lot
- Level Lot
- Sprinkler System
- Property is zoned AG
Parking
- 4 Car Attached Garage
- Tandem Parking
Home Design
- Wood Frame Construction
- Concrete Roof
- Stucco
Interior Spaces
- 6,486 Sq Ft Home
- 1-Story Property
- Open Floorplan
- Bar Fridge
- Window Treatments
- Great Room with Fireplace
- Family Room
- Dining Room
- Home Office
- Mountain Views
- Basement Fills Entire Space Under The House
Kitchen
- Eat-In Kitchen
- Double Oven
- Gas Oven or Range
- Dishwasher
- Kitchen Island
- Fireplace in Kitchen
Flooring
- Wood
- Tile
Bedrooms and Bathrooms
- 4 Bedrooms
- Fireplace in Primary Bedroom
- Double Master Bedroom
Laundry
- Laundry on main level
- Dryer
- Washer
Outdoor Features
- Balcony
- Patio
Schools
- Pete Mirich Elementary School
- North Valley Middle School
- Valley High School
Horse Facilities and Amenities
- Horses Allowed On Property
Utilities
- Forced Air Heating and Cooling System
- Propane
- Septic System
Community Details
- No Home Owners Association
Listing and Financial Details
- Assessor Parcel Number R8944192
Map
Home Values in the Area
Average Home Value in this Area
Tax History
| Year | Tax Paid | Tax Assessment Tax Assessment Total Assessment is a certain percentage of the fair market value that is determined by local assessors to be the total taxable value of land and additions on the property. | Land | Improvement |
|---|---|---|---|---|
| 2024 | $3,746 | $89,570 | $250 | $89,320 |
| 2023 | $3,746 | $90,440 | $250 | $90,190 |
| 2022 | $5,337 | $105,820 | $250 | $105,570 |
| 2021 | $5,654 | $108,880 | $270 | $108,610 |
| 2020 | $4,202 | $85,600 | $260 | $85,340 |
| 2019 | $4,435 | $85,600 | $260 | $85,340 |
| 2018 | $3,555 | $64,830 | $250 | $64,580 |
Property History
| Date | Event | Price | Change | Sq Ft Price |
|---|---|---|---|---|
| 02/20/2025 02/20/25 | For Sale | $1,795,000 | +49.6% | $277 / Sq Ft |
| 01/28/2019 01/28/19 | Off Market | $1,200,000 | -- | -- |
| 01/28/2019 01/28/19 | Off Market | $850,000 | -- | -- |
| 03/14/2016 03/14/16 | Sold | $850,000 | -5.0% | $146 / Sq Ft |
| 02/13/2016 02/13/16 | Pending | -- | -- | -- |
| 04/02/2015 04/02/15 | For Sale | $895,000 | -25.4% | $154 / Sq Ft |
| 03/31/2015 03/31/15 | Sold | $1,200,000 | -4.0% | $207 / Sq Ft |
| 03/01/2015 03/01/15 | Pending | -- | -- | -- |
| 06/03/2014 06/03/14 | For Sale | $1,250,000 | -- | $215 / Sq Ft |
Deed History
| Date | Type | Sale Price | Title Company |
|---|---|---|---|
| Warranty Deed | $200,000 | Heritage Title Co | |
| Warranty Deed | $80,000 | Heritage Title Co | |
| Warranty Deed | $850,000 | Heritage Title Co | |
| Warranty Deed | $1,200,000 | None Available |
Mortgage History
| Date | Status | Loan Amount | Loan Type |
|---|---|---|---|
| Open | $2,221 | Credit Line Revolving | |
| Previous Owner | $490,000 | New Conventional | |
| Previous Owner | $430,000 | Seller Take Back | |
| Previous Owner | $64,000 | Unknown | |
| Previous Owner | $337,000 | New Conventional | |
| Previous Owner | $417,000 | New Conventional | |
| Previous Owner | $496,000 | Unknown | |
| Previous Owner | $165,000 | Credit Line Revolving |
Source: IRES MLS
MLS Number: 1026797
APN: R8944192
- 21259 County Road 45
- 21040 County Road 44
- 20565 County Road 40
- 317 E Taylor Ave
- 19089 County Road 50
- 309 E Union Ave
- 108 W Union Ave
- 272 Ley Dr
- 219 N 2nd St
- 307 S 3rd Street Ct
- 327 2nd Ave
- 328 N 4th St
- 361 S 6th St
- 411 1st Ave
- 265 S 5th Street Way
- 273 S 5th Street Way
- 346 Sunset Dr
- 925 Dove Hill Rd
- 4211 Central St
- 4208 Denver St
