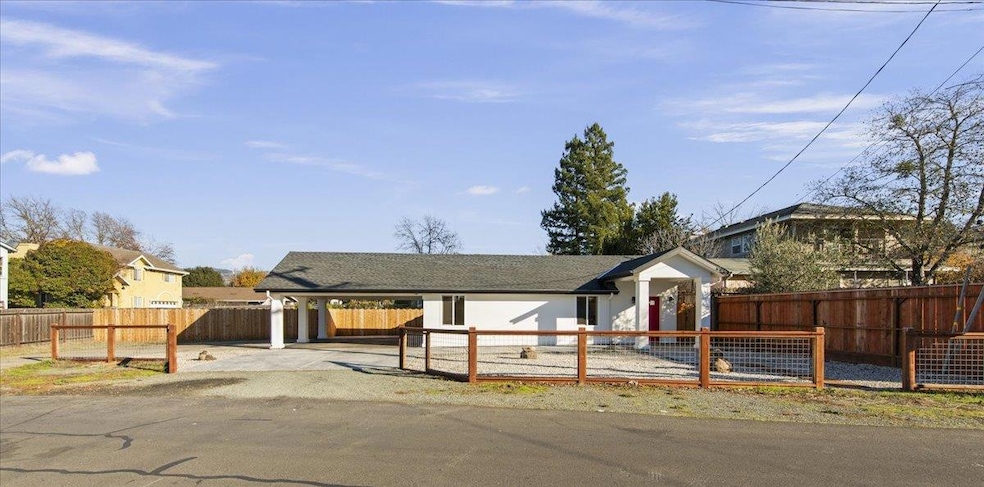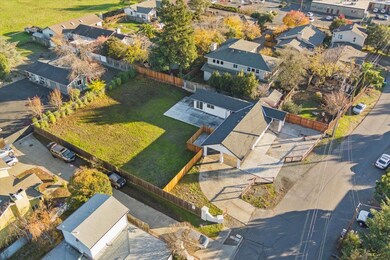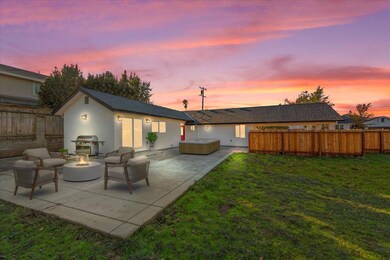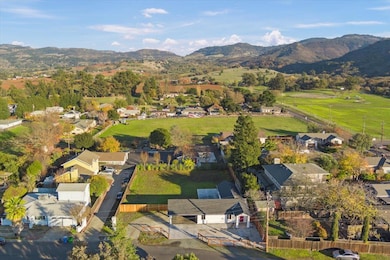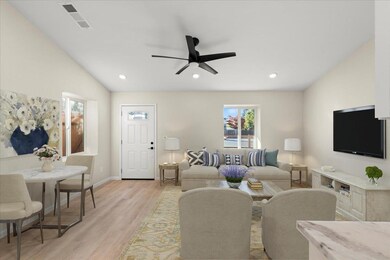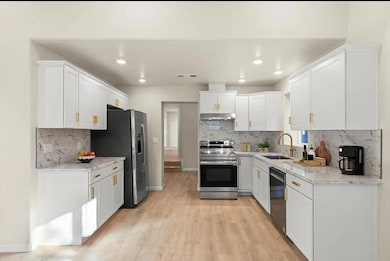
2188 Patton Ave Napa, CA 94559
Shurtleff NeighborhoodEstimated payment $7,497/month
Highlights
- 0.35 Acre Lot
- Contemporary Architecture
- High Ceiling
- Mountain View
- Main Floor Primary Bedroom
- Granite Countertops
About This Home
Discover a perfect blend of modern luxury and Napa charm at this stunningly remodeled property. Reconstructed in 2023, this home essentially is all brand-new construction with thoughtful upgrades & accents throughout. This stunning 3-bedroom, 2-bath home offers 1,226 sq. ft. of modern living on a massive 15,290 sq. ft. lot, WOW. One great highlight is the magical star gazing views you will have from this property site at night, something very unique & different. Featuring an open floor plan, great frontage, central heat & AC, tankless water heater, high ceilings, luxury vinyl plank flooring, custom windows, and stainless-steel appliances, this home blends style with functionality. Enjoy stamped concrete, a custom carport, and space for your RV, boat, jet ski's or toys, with an RV charging area included, ample space for multi-car garage, tennis court, second home, etc. Zoned for potential SB-9 split (buyer to verify with City of Napa), the lot offers endless possibilities for a pool, second dwelling, or more. Conveniently located just 10 minutes from downtown Napa, 6 miles (12 minutes) from Napa County Airport, and steps from Skyline Park, this is Napa living at its best! New Costco is a hop and skip away. Houses like this rarely come up, this one is very special.
Home Details
Home Type
- Single Family
Est. Annual Taxes
- $9,801
Year Built
- Built in 1955
Lot Details
- 0.35 Acre Lot
- Kennel or Dog Run
- Wood Fence
- Grass Covered Lot
- Back Yard Fenced
- Zoning described as RS 5
Property Views
- Mountain
- Neighborhood
Home Design
- Contemporary Architecture
- Composition Roof
- Concrete Perimeter Foundation
- Stucco
Interior Spaces
- 1,226 Sq Ft Home
- High Ceiling
- Bay Window
- Garden Windows
- Combination Dining and Living Room
- Vinyl Flooring
- Crawl Space
Kitchen
- Open to Family Room
- Electric Oven
- Microwave
- Dishwasher
- Granite Countertops
Bedrooms and Bathrooms
- 3 Bedrooms
- Primary Bedroom on Main
- Walk-In Closet
- Bathroom on Main Level
- 2 Full Bathrooms
- Stone Countertops In Bathroom
- Granite Bathroom Countertops
- Low Flow Toliet
- Bathtub with Shower
- Bathtub Includes Tile Surround
- Walk-in Shower
- Low Flow Shower
Laundry
- Laundry in unit
- Washer and Dryer
Parking
- 8 Parking Spaces
- 2 Carport Spaces
- On-Street Parking
Outdoor Features
- Balcony
- Barbecue Area
Utilities
- Forced Air Heating and Cooling System
- 220 Volts
- Tankless Water Heater
Community Details
- Courtyard
Listing and Financial Details
- Assessor Parcel Number 046-422-013-000
Map
Home Values in the Area
Average Home Value in this Area
Tax History
| Year | Tax Paid | Tax Assessment Tax Assessment Total Assessment is a certain percentage of the fair market value that is determined by local assessors to be the total taxable value of land and additions on the property. | Land | Improvement |
|---|---|---|---|---|
| 2023 | $9,801 | $600,000 | $450,000 | $150,000 |
| 2022 | $1,441 | $57,718 | $18,463 | $39,255 |
| 2021 | $1,429 | $56,587 | $18,101 | $38,486 |
| 2020 | $1,342 | $56,008 | $17,916 | $38,092 |
| 2019 | $1,301 | $54,911 | $17,565 | $37,346 |
| 2018 | $1,260 | $53,835 | $17,221 | $36,614 |
| 2017 | $1,210 | $52,781 | $16,884 | $35,897 |
| 2016 | $1,121 | $51,747 | $16,553 | $35,194 |
| 2015 | $1,017 | $50,971 | $16,305 | $34,666 |
| 2014 | $994 | $49,973 | $15,986 | $33,987 |
Property History
| Date | Event | Price | Change | Sq Ft Price |
|---|---|---|---|---|
| 04/02/2025 04/02/25 | Price Changed | $1,199,000 | -7.4% | $978 / Sq Ft |
| 02/26/2025 02/26/25 | Price Changed | $1,295,000 | -7.4% | $1,056 / Sq Ft |
| 01/27/2025 01/27/25 | Price Changed | $1,399,000 | -6.7% | $1,141 / Sq Ft |
| 12/13/2024 12/13/24 | For Sale | $1,499,000 | +149.8% | $1,223 / Sq Ft |
| 07/15/2022 07/15/22 | Sold | $600,000 | 0.0% | $489 / Sq Ft |
| 06/13/2022 06/13/22 | Pending | -- | -- | -- |
| 06/13/2022 06/13/22 | For Sale | $600,000 | -- | $489 / Sq Ft |
Deed History
| Date | Type | Sale Price | Title Company |
|---|---|---|---|
| Grant Deed | $600,000 | New Title Company Name | |
| Interfamily Deed Transfer | -- | None Available |
Mortgage History
| Date | Status | Loan Amount | Loan Type |
|---|---|---|---|
| Open | $600,000 | New Conventional | |
| Closed | $450,000 | New Conventional |
Similar Homes in Napa, CA
Source: MLSListings
MLS Number: ML81988527
APN: 046-422-013
- 2108 Imola Ave Unit A
- 2180 Patton Ave
- 2044 Wildwood Ct
- 1432 Perkins St
- 2114 Russell St
- 2111 Penny Ln
- 1163 Republic Ave
- 1112 London Way
- 1088 Shetler Ave
- 1206 Cayetano Dr
- 48 Belvedere Ct
- 1912 Twin Creeks Ct
- 1151 Wyatt Ave
- 105 Kreuzer Ln
- 1105 4th Ave
- 218 Saffron Ct
- 1059 Oakmont Ct
- 150 Silverado Trail Unit 68
- 150 Silverado Trail Unit 20
- 150 Silverado Trail Unit 65
