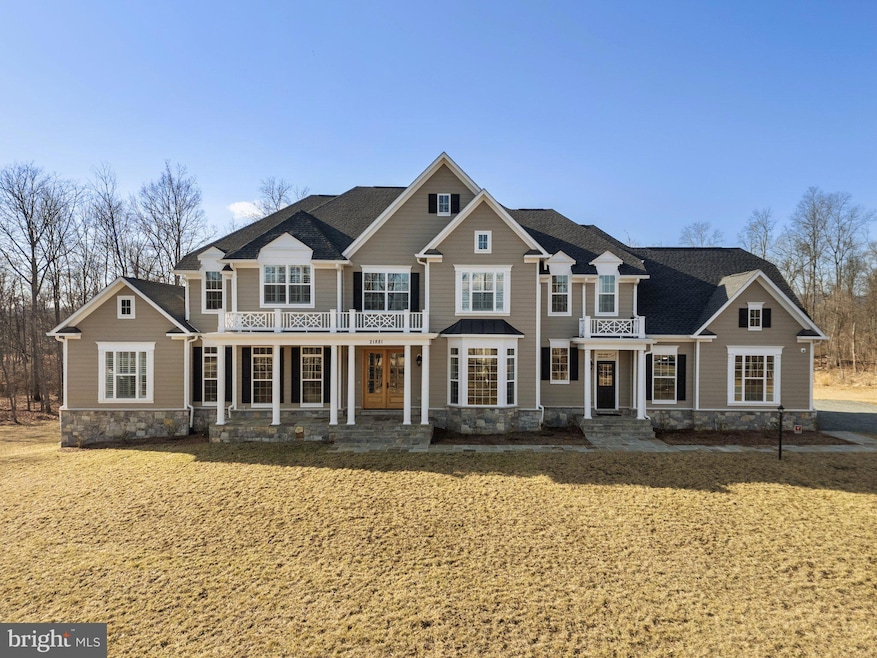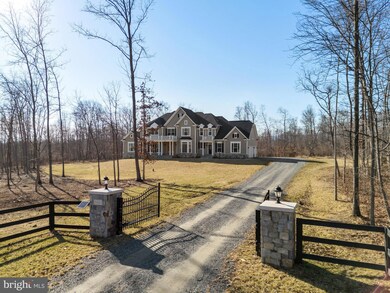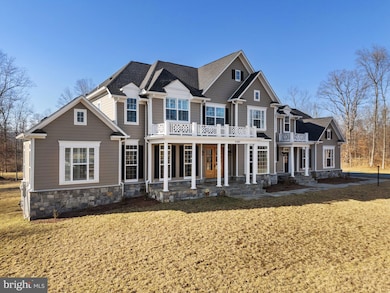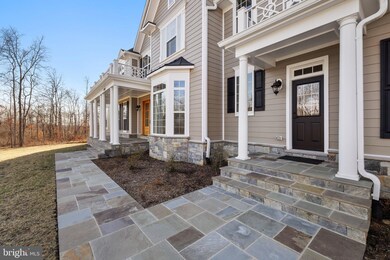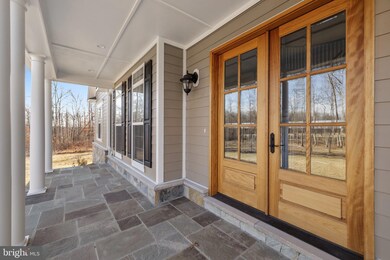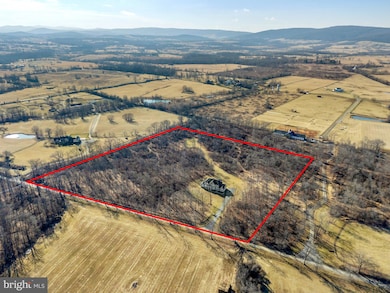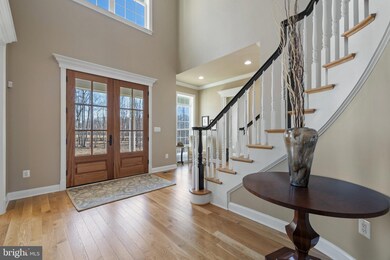21881 Willisville Rd Upperville, VA 20184
Estimated payment $15,391/month
Highlights
- View of Trees or Woods
- Open Floorplan
- Craftsman Architecture
- Blue Ridge Middle School Rated A-
- Dual Staircase
- Private Lot
About This Home
Welcome to your own private retreat on 16 +/- Acres!
This stunning property is nestled on 16+/- fully fenced acres, offering the perfect blend of luxury, comfort, and functionality. The house itself boasts an impressive six bedrooms (including both a main level and second floor primary suite), with six full bathrooms plus two half baths that serve as powder rooms on the main level. A private automatic gate with solar backup leads to an attached three-car garage with new flooring, track walls, cabinets, and a Tesla charger. Lightning fast Starlink Internet allows everyone to work from home while the kids stream.
On the main level, you'll find an open-concept living space drenched in natural light, craftsman trim details, and hardwood floors throughout. The main level also features a primary suite (currently used as an office) with dual walk-in closets leading into a master bathroom, a chef's kitchen with new GE Profile appliances and a Monogram stove, a club/media room, and a cozy sunroom with a breakfast table.
The living room boasts a cased ceiling, while the formal dining area adds classic charm.
Upstairs, the second primary suite is a true retreat featuring vaulted ceilings, a sitting room with a gas fireplace, dual walk-in closets, and a spa-like bath featuring a massive double shower, soaking tub, and double vanities. Three additional bedrooms each offer ensuite baths and custom walk-in closets.
The fully finished walk-out basement includes a theater, secondary kitchen, gym, and additional living space. A private bedroom suite with a walk-in closet and bath, plus a rec room, complete this level.
Additional highlights include: Whole-house generator, Dual staircases, state-of-the-art water filtration system, a l Security system complete with exterior cameras, Hardscaping, abd Starlink high-speed internet - perfect for working from home.
With six bedrooms, six full baths, and two half baths, this home is perfect for multigenerational living or those seeking space and privacy without sacrificing modern conveniences. Don't miss this exceptional opportunity!
Home Details
Home Type
- Single Family
Est. Annual Taxes
- $17,597
Year Built
- Built in 2023
Lot Details
- 16.09 Acre Lot
- Extensive Hardscape
- Private Lot
- Open Lot
- Cleared Lot
- Partially Wooded Lot
- Backs to Trees or Woods
- Property is in excellent condition
- Property is zoned AR2
Parking
- 3 Car Direct Access Garage
- Parking Storage or Cabinetry
- Side Facing Garage
Property Views
- Woods
- Pasture
- Garden
Home Design
- Craftsman Architecture
- Permanent Foundation
- Shingle Roof
- Asphalt Roof
- Concrete Perimeter Foundation
Interior Spaces
- Property has 3 Levels
- Open Floorplan
- Dual Staircase
- 2 Fireplaces
- Mud Room
- Entrance Foyer
- Family Room
- Living Room
- Dining Room
- Den
- Recreation Room
- Home Gym
- Laundry Room
Kitchen
- Breakfast Room
- Eat-In Kitchen
- Butlers Pantry
- Kitchen Island
Bedrooms and Bathrooms
- En-Suite Primary Bedroom
- Soaking Tub
Finished Basement
- Basement Fills Entire Space Under The House
- Interior and Side Basement Entry
- Drainage System
- Sump Pump
- Drain
- Space For Rooms
- Workshop
- Basement Windows
Outdoor Features
- Porch
Schools
- Banneker Elementary School
- Blue Ridge Middle School
- Loudoun Valley High School
Utilities
- Forced Air Zoned Cooling and Heating System
- Heating System Powered By Leased Propane
- Well
- Propane Water Heater
- Septic Less Than The Number Of Bedrooms
Community Details
- No Home Owners Association
Listing and Financial Details
- Tax Lot 1
- Assessor Parcel Number 657201607000
Map
Home Values in the Area
Average Home Value in this Area
Tax History
| Year | Tax Paid | Tax Assessment Tax Assessment Total Assessment is a certain percentage of the fair market value that is determined by local assessors to be the total taxable value of land and additions on the property. | Land | Improvement |
|---|---|---|---|---|
| 2024 | $18,349 | $2,121,310 | $604,700 | $1,516,610 |
| 2023 | $4,349 | $497,000 | $497,000 | $0 |
| 2022 | $0 | $0 | $0 | $0 |
Property History
| Date | Event | Price | Change | Sq Ft Price |
|---|---|---|---|---|
| 03/11/2025 03/11/25 | Price Changed | $2,495,000 | -7.6% | $305 / Sq Ft |
| 02/14/2025 02/14/25 | For Sale | $2,700,000 | +3.8% | $330 / Sq Ft |
| 07/03/2024 07/03/24 | Sold | $2,600,000 | -10.0% | $318 / Sq Ft |
| 04/24/2024 04/24/24 | Price Changed | $2,890,000 | -2.0% | $353 / Sq Ft |
| 04/14/2024 04/14/24 | For Sale | $2,950,000 | -- | $360 / Sq Ft |
Deed History
| Date | Type | Sale Price | Title Company |
|---|---|---|---|
| Warranty Deed | $2,600,000 | First American Title Insurance | |
| Special Warranty Deed | $2,422,350 | None Listed On Document |
Mortgage History
| Date | Status | Loan Amount | Loan Type |
|---|---|---|---|
| Previous Owner | $1,937,880 | New Conventional |
Source: Bright MLS
MLS Number: VALO2088192
APN: 657-20-1607
- 21440 Belle Grey Ln
- 21281 Belle Grey Ln
- 22282 St Louis Rd
- 1388 Crenshaw Rd
- 34358 Bloomfield Rd
- 0 St Louis Rd Unit VALO2092370
- 0 St Louis Rd Unit VALO2092362
- 0 St Louis Rd Unit VALO2076704
- 35354 Peterson Ct
- 35355 Hamlin School Ln
- 35399 Hamlin School Ln
- 35162 Notre Dame Ln
- 9082 John s Mosby Hwy
- 0 Atoka Rd Unit VAFQ2014324
- 9160 John s Mosby Hwy
- 0 Christmas Tree Ln
- 9259 John s Mosby Hwy
- 0 Foggy Bottom Rd Unit VALO2067618
- 21515 Trappe Rd
- 19798 Foggy Bottom Rd
