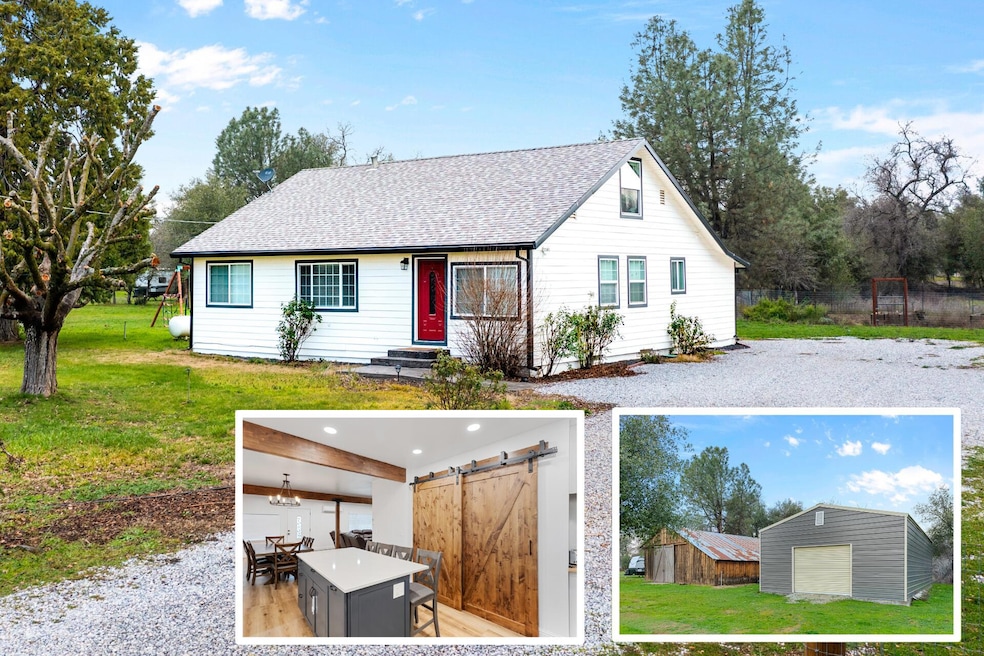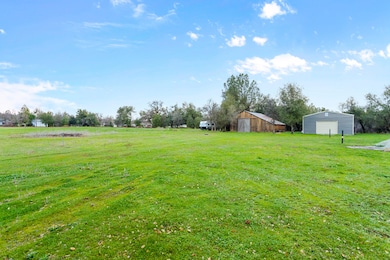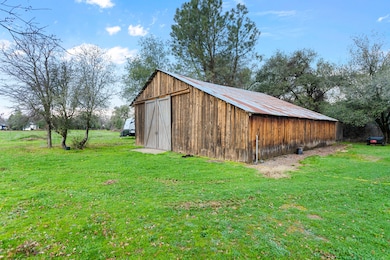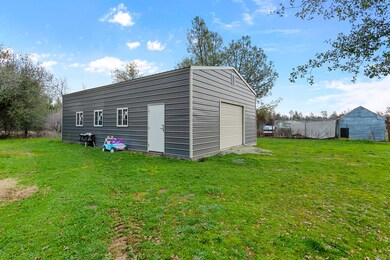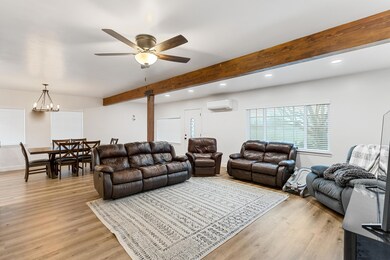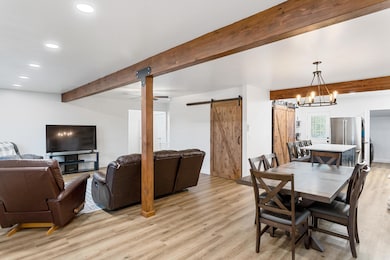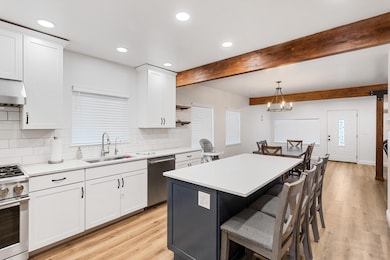
21888 Stone Meadows Rd Palo Cedro, CA 96073
Palo Cedro NeighborhoodEstimated payment $3,750/month
Highlights
- RV Access or Parking
- Quartz Countertops
- Oversized Parking
- Junction Elementary School Rated A-
- No HOA
- Mini Split Air Conditioners
About This Home
Welcome to your Dream Country Oasis! Nestled on 2.1 acres of sprawling flat land, this 4-bedroom, 2-bathroom home is a perfect blend of serene country living and convenient urban proximity. Step into this home where every detail gives warmth and charm. The spacious living room welcomes you with its abundant natural light, creating a cozy atmosphere that seamlessly connects with the surrounding beauty of the countryside. NEWER ROOF, Beautiful Sliding Barn doors throughout, modern appliances, and so much more. The upstairs extra room, would be perfect for a home office, studio, or playroom as well. Don't forget to check out the property itself, featuring a LARGE BARN & SHOP that could be used as a workshop, storage space, or a creative haven. Make this home yours today!
Home Details
Home Type
- Single Family
Est. Annual Taxes
- $6,220
Year Built
- Built in 1971
Lot Details
- 2.1 Acre Lot
- Partially Fenced Property
Home Design
- Ranch Property
- Raised Foundation
- Composition Roof
- Vinyl Siding
Interior Spaces
- 1,840 Sq Ft Home
- 2-Story Property
- Washer and Dryer Hookup
Kitchen
- Built-In Microwave
- Kitchen Island
- Quartz Countertops
Bedrooms and Bathrooms
- 4 Bedrooms
- 2 Full Bathrooms
Parking
- Oversized Parking
- RV Access or Parking
Utilities
- Mini Split Air Conditioners
- Heating Available
- 220 Volts
- Propane
- Septic Tank
Community Details
- No Home Owners Association
Listing and Financial Details
- Assessor Parcel Number 059-310-038-000
Map
Home Values in the Area
Average Home Value in this Area
Tax History
| Year | Tax Paid | Tax Assessment Tax Assessment Total Assessment is a certain percentage of the fair market value that is determined by local assessors to be the total taxable value of land and additions on the property. | Land | Improvement |
|---|---|---|---|---|
| 2024 | $6,220 | $572,008 | $93,636 | $478,372 |
| 2023 | $6,220 | $545,900 | $91,800 | $454,100 |
| 2022 | $5,888 | $520,000 | $90,000 | $430,000 |
| 2021 | $1,855 | $157,679 | $59,106 | $98,573 |
| 2020 | $1,841 | $156,063 | $58,500 | $97,563 |
| 2019 | $1,772 | $153,003 | $57,353 | $95,650 |
| 2018 | $1,821 | $150,004 | $56,229 | $93,775 |
| 2017 | $1,770 | $147,064 | $55,127 | $91,937 |
| 2016 | $1,686 | $144,182 | $54,047 | $90,135 |
| 2015 | $1,620 | $142,018 | $53,236 | $88,782 |
| 2014 | -- | $139,237 | $52,194 | $87,043 |
Property History
| Date | Event | Price | Change | Sq Ft Price |
|---|---|---|---|---|
| 04/22/2025 04/22/25 | Price Changed | $579,000 | -3.5% | $315 / Sq Ft |
| 04/07/2025 04/07/25 | For Sale | $599,995 | +15.4% | $326 / Sq Ft |
| 12/07/2021 12/07/21 | Sold | $520,000 | +4.2% | $283 / Sq Ft |
| 11/03/2021 11/03/21 | Pending | -- | -- | -- |
| 10/26/2021 10/26/21 | For Sale | $499,000 | +98.0% | $271 / Sq Ft |
| 05/14/2021 05/14/21 | Sold | $252,000 | -23.6% | $148 / Sq Ft |
| 04/16/2021 04/16/21 | Pending | -- | -- | -- |
| 03/19/2021 03/19/21 | For Sale | $329,900 | -- | $194 / Sq Ft |
Deed History
| Date | Type | Sale Price | Title Company |
|---|---|---|---|
| Grant Deed | $520,000 | Fidelity Natl Ttl Co Of Ca | |
| Grant Deed | $255,500 | Fidelity Natl Ttl Co Of Ca | |
| Grant Deed | $252,000 | Fidelity Natl Ttl Co Of Ca | |
| Interfamily Deed Transfer | -- | None Available |
Mortgage History
| Date | Status | Loan Amount | Loan Type |
|---|---|---|---|
| Open | $482,000 | New Conventional | |
| Previous Owner | $93,400 | New Conventional | |
| Previous Owner | $100,000 | Unknown |
Similar Homes in Palo Cedro, CA
Source: Shasta Association of REALTORS®
MLS Number: 25-1398
APN: 059-310-038-000
- 23022 Old 44 Dr
- 22070 Lassen View Dr
- 22169 Lassen View Dr
- 0 Sunny Oaks Ln
- 0 Plaza Dr
- 22217 Old 44 Dr
- 0 Tudor Oaks #5 Ave
- 0 Lilla Ln Unit 23-2184
- 21607 Gilbert Dr
- 21381 Old 44 Dr
- 9952 Oriole Ln
- 0 Woodview Dr
- 0 Knotting Hill Rd
- 0 Swede Creek Rd
- 21774 Oak Meadow Rd
- 9412 Kilbey Rd
- 9297 Escondido Ln
- 10096 Rocking Horse Ln
- 10257 Swede Creek Rd
- 22596 Dalewood Dr
