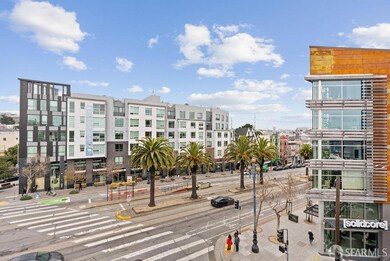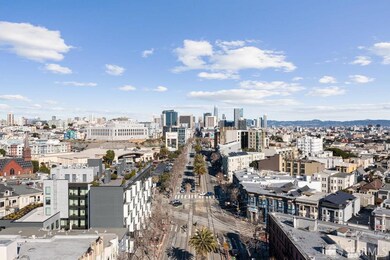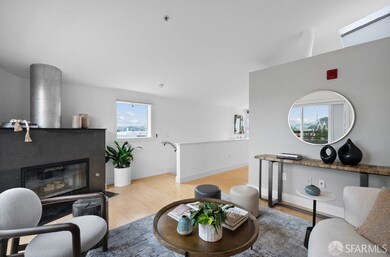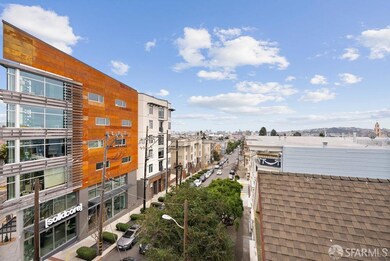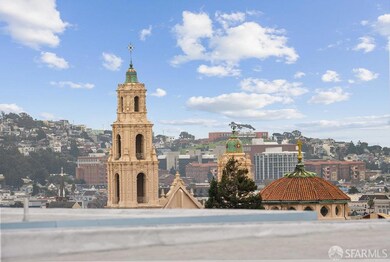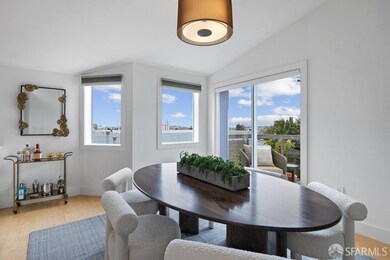
2189 Market St Unit 1 San Francisco, CA 94114
Eureka Valley-Dolores Heights NeighborhoodHighlights
- Unit is on the top floor
- 1-minute walk to Market And Sanchez
- Cathedral Ceiling
- Downtown View
- 0.19 Acre Lot
- Wood Flooring
About This Home
As of March 2025Don't be fooled by the Market st addressit's not your typical city condo. Nestled in a serene penthouse courtyard, this top-level, 2-story townhouse-style retreat offers unparalleled privacy & security, accessible only through secure entry. As a rare corner unit flooded with natural light from 3 sides, this home is truly a level above the rest. The top floor is a showstopper with vaulted ceilings, skylights, & 2 private balconies that frame panoramic views from Downtown to Twin Peaks, creating the perfect space to relax or entertain. Meanwhile, the reverse floor plan ensures ultimate privacy, with bedrooms tucked away on the lower level. This is city living at its best: a peaceful oasis with a Walk Score of 99 without sacrificing security & privacy. Enjoy the best of SF's vibrant energy just steps from your door, whether it's brunch at Kitchen Story, cocktails at Starbelly, or a stroll through Duboce Park or Dolores Park. At the nexus of Duboce Triangle, Mission Dolores, Castro and the Mission. Deeded parking, radiant heat, & impeccable design complete this exceptional property. Walk to shuttle stop. This is where tranquility meets the pulse of the cityan urban retreat offering space, security, and sophistication all in one. Welcome to your private escape in the heart of SF.
Property Details
Home Type
- Condominium
Est. Annual Taxes
- $14,234
Year Built
- Built in 2002
HOA Fees
- $686 Monthly HOA Fees
Parking
- 1 Car Attached Garage
- Side Facing Garage
- Garage Door Opener
- Open Parking
Interior Spaces
- 1,019 Sq Ft Home
- 2-Story Property
- Cathedral Ceiling
- Skylights in Kitchen
- Fireplace With Gas Starter
- Living Room with Fireplace
- Formal Dining Room
- Downtown Views
Kitchen
- Free-Standing Gas Oven
- Range Hood
- Microwave
- Dishwasher
- Granite Countertops
Flooring
- Wood
- Tile
Bedrooms and Bathrooms
- 2 Full Bathrooms
- Bathtub with Shower
- Separate Shower
Laundry
- Laundry on lower level
- Washer and Dryer Hookup
Outdoor Features
- Balcony
- Uncovered Courtyard
Additional Features
- End Unit
- Unit is on the top floor
- Radiant Heating System
Community Details
- Association fees include common areas, elevator, insurance, maintenance exterior, trash
- 9 Units
- 2189 Market Street Homeowners Association
Listing and Financial Details
- Assessor Parcel Number 3558-138
Map
Home Values in the Area
Average Home Value in this Area
Property History
| Date | Event | Price | Change | Sq Ft Price |
|---|---|---|---|---|
| 03/14/2025 03/14/25 | Sold | $1,240,000 | -2.7% | $1,217 / Sq Ft |
| 03/07/2025 03/07/25 | Pending | -- | -- | -- |
| 01/25/2025 01/25/25 | For Sale | $1,275,000 | +1.0% | $1,251 / Sq Ft |
| 12/19/2017 12/19/17 | Sold | $1,262,500 | 0.0% | $1,239 / Sq Ft |
| 12/15/2017 12/15/17 | Pending | -- | -- | -- |
| 12/01/2017 12/01/17 | For Sale | $1,262,500 | -- | $1,239 / Sq Ft |
Tax History
| Year | Tax Paid | Tax Assessment Tax Assessment Total Assessment is a certain percentage of the fair market value that is determined by local assessors to be the total taxable value of land and additions on the property. | Land | Improvement |
|---|---|---|---|---|
| 2024 | $14,234 | $1,135,000 | $681,000 | $454,000 |
| 2023 | $15,422 | $1,205,000 | $723,000 | $482,000 |
| 2022 | $15,082 | $1,223,000 | $733,800 | $489,200 |
| 2021 | $14,424 | $1,125,000 | $675,000 | $450,000 |
| 2020 | $16,939 | $1,313,504 | $788,102 | $525,402 |
| 2019 | $15,953 | $1,287,750 | $772,650 | $515,100 |
| 2018 | $15,418 | $1,262,500 | $757,500 | $505,000 |
| 2017 | $10,158 | $830,010 | $415,005 | $415,005 |
| 2016 | $9,984 | $813,736 | $406,868 | $406,868 |
| 2015 | $9,594 | $801,514 | $400,757 | $400,757 |
| 2014 | $9,602 | $785,814 | $392,907 | $392,907 |
Mortgage History
| Date | Status | Loan Amount | Loan Type |
|---|---|---|---|
| Open | $860,000 | New Conventional | |
| Previous Owner | $945,567 | New Conventional | |
| Previous Owner | $100,000 | Adjustable Rate Mortgage/ARM | |
| Previous Owner | $378,700 | New Conventional | |
| Previous Owner | $100,000 | Credit Line Revolving | |
| Previous Owner | $417,000 | Purchase Money Mortgage | |
| Previous Owner | $100,000 | Credit Line Revolving | |
| Previous Owner | $100,000 | Credit Line Revolving | |
| Previous Owner | $394,000 | Unknown | |
| Previous Owner | $399,200 | No Value Available |
Deed History
| Date | Type | Sale Price | Title Company |
|---|---|---|---|
| Grant Deed | -- | Old Republic Title | |
| Quit Claim Deed | -- | Old Republic Title | |
| Grant Deed | $218,000 | Mortgage Connect Lp | |
| Grant Deed | $1,262,500 | Old Republic Title Co | |
| Interfamily Deed Transfer | -- | None Available | |
| Interfamily Deed Transfer | -- | None Available | |
| Grant Deed | $719,000 | Chicago Title Co | |
| Grant Deed | $499,000 | Old Republic Title Company |
Similar Homes in San Francisco, CA
Source: San Francisco Association of REALTORS® MLS
MLS Number: 425006200
APN: 3558-138
- 209 Sanchez St
- 259 Sanchez St
- 2200 Market St Unit 202
- 2154 Market St Unit A
- 262 Church St
- 287 Church St
- 209 Noe St
- 82 Henry St
- 215 Church St
- 68 Landers St
- 238 Noe St
- 69 Belcher St
- 12 Beaver St
- 323 Noe St
- 67 Walter St
- 166 Dolores St
- 66 Beaver St
- 161 Dolores St Unit 5
- 241-251 Dolores St
- 271 Dorland St

