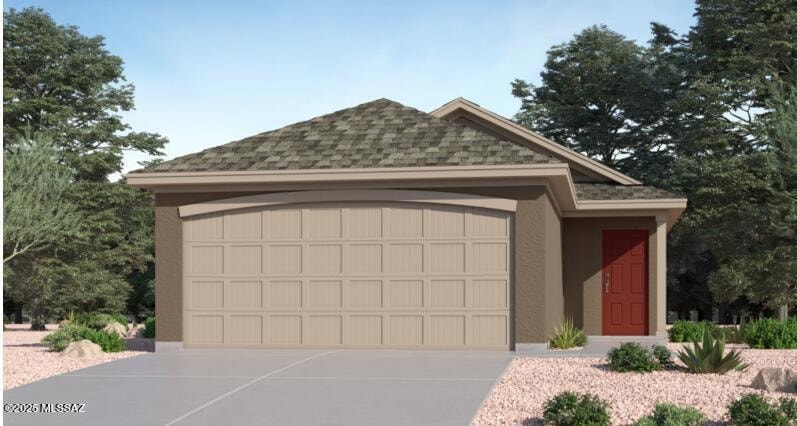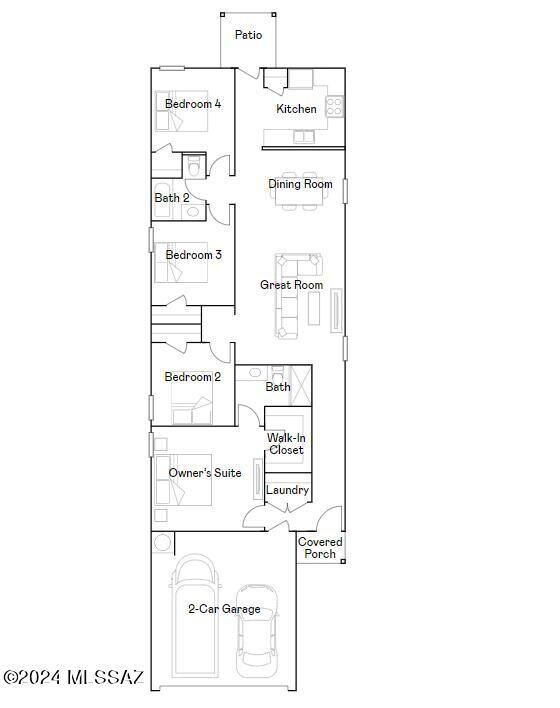
21899 E Morning Glory Ave Red Rock, AZ 85145
Estimated payment $1,833/month
Highlights
- New Construction
- Contemporary Architecture
- Quartz Countertops
- 2 Car Garage
- Great Room
- Community Pool
About This Home
This new single-story home features a modern layout that is host to an open-concept floorplan consisting of the kitchen, dining room and Great Room. Four bedrooms are tucked away to the side of the home offering enhanced privacy, including the luxurious owner's suite with an en-suite bathroom and walk-in closet. A two-bay garage completes the home. Our homes come with Frigidaire Stainless Steel Appliances, Rinnai Tankless Water Heaters, Post-Tension Foundation, Taexx built-in pest control system, Radiant barrier roof decking, 2'' Faux Wood Blinds and more!
Home Details
Home Type
- Single Family
Est. Annual Taxes
- $245
Year Built
- Built in 2024 | New Construction
Lot Details
- 4,600 Sq Ft Lot
- North Facing Home
- East or West Exposure
- Block Wall Fence
- Drip System Landscaping
- Paved or Partially Paved Lot
- Front Yard
- Property is zoned Pinal County - CR4
HOA Fees
- $83 Monthly HOA Fees
Home Design
- Contemporary Architecture
- Frame With Stucco
- Shingle Roof
Interior Spaces
- 1,479 Sq Ft Home
- 1-Story Property
- Ceiling Fan
- Double Pane Windows
- Low Emissivity Windows
- Window Treatments
- Entrance Foyer
- Great Room
- Dining Area
Kitchen
- Walk-In Pantry
- Gas Range
- Recirculated Exhaust Fan
- Microwave
- Dishwasher
- Stainless Steel Appliances
- Quartz Countertops
- Disposal
Flooring
- Carpet
- Ceramic Tile
Bedrooms and Bathrooms
- 4 Bedrooms
- Walk-In Closet
- Powder Room
- 2 Full Bathrooms
- Bathtub with Shower
- Shower Only
- Exhaust Fan In Bathroom
Laundry
- Laundry closet
- Electric Dryer Hookup
Home Security
- Smart Thermostat
- Carbon Monoxide Detectors
- Fire and Smoke Detector
Parking
- 2 Car Garage
- Driveway
Accessible Home Design
- Doors with lever handles
- Smart Technology
Schools
- Red Rock Elementary And Middle School
- Santa Cruz Union High School
Utilities
- Forced Air Heating and Cooling System
- Heating System Uses Natural Gas
- Tankless Water Heater
- Natural Gas Water Heater
Additional Features
- Energy-Efficient Lighting
- Patio
Listing and Financial Details
- Builder Warranty
Community Details
Overview
- Association fees include common area maintenance
- Built by Lennar
- Red Rock Village Subdivision, Hoffman C Floorplan
- On-Site Maintenance
- The community has rules related to deed restrictions
Recreation
- Volleyball Courts
- Sport Court
- Community Pool
- Park
- Hiking Trails
Map
Home Values in the Area
Average Home Value in this Area
Property History
| Date | Event | Price | Change | Sq Ft Price |
|---|---|---|---|---|
| 04/23/2025 04/23/25 | Price Changed | $309,990 | +1.6% | $210 / Sq Ft |
| 04/08/2025 04/08/25 | For Sale | $304,990 | 0.0% | $206 / Sq Ft |
| 04/08/2025 04/08/25 | Price Changed | $304,990 | +10.9% | $206 / Sq Ft |
| 03/15/2025 03/15/25 | Pending | -- | -- | -- |
| 03/13/2025 03/13/25 | Price Changed | $274,990 | +3.8% | $186 / Sq Ft |
| 03/07/2025 03/07/25 | For Sale | $264,990 | -- | $179 / Sq Ft |
Similar Homes in Red Rock, AZ
Source: MLS of Southern Arizona
MLS Number: 22506703
- 21899 E Morning Glory Ave
- 21837 E Thunderhead Dr
- 21700 E Governor Dr
- 21701 E Steer Dr
- 21953 E Thunderhead Dr
- 22032 E Virga Ave
- 22019 E Virga Ave
- 22042 E Virga Ave
- 21595 E Founders Rd
- 22057 E Virga Ave
- 22068 E Virga Ave
- 22080 E Virga Ave
- 21549 E Founders Rd
- 22033 E Virga Ave
- 22032 E Thunderhead Dr
- 22069 E Virga Ave
- 21501 E Founders Rd
- 22082 E Thunderhead Dr
- 22094 E Thunderhead Dr
- 34242 S Incus Rd

