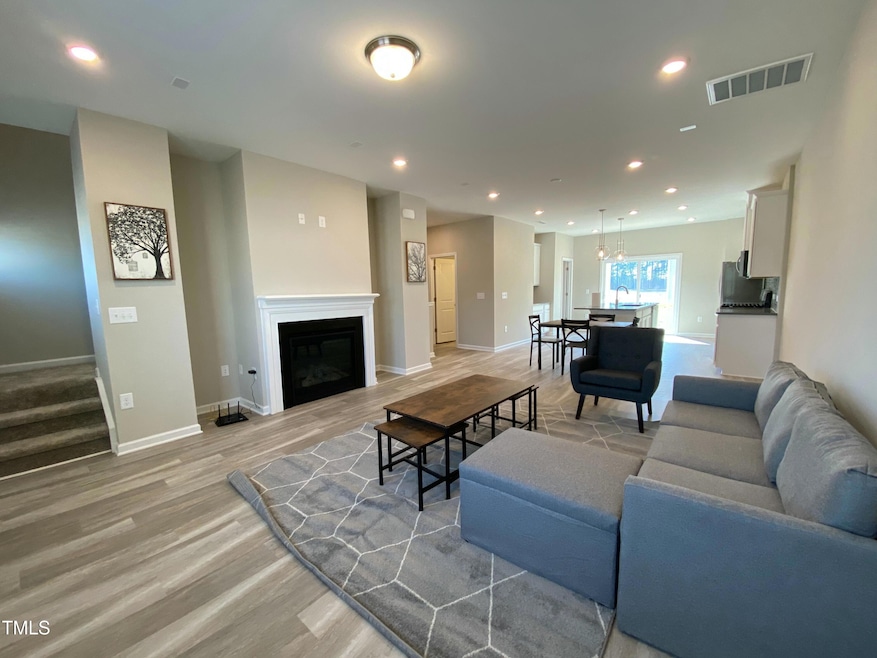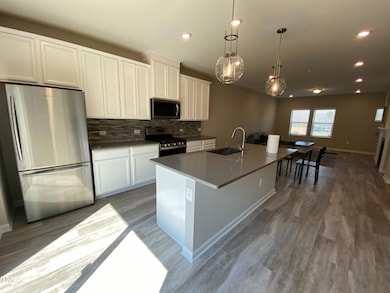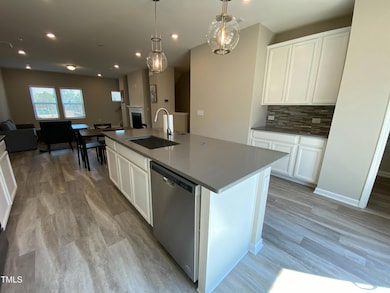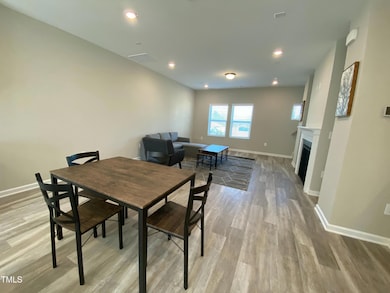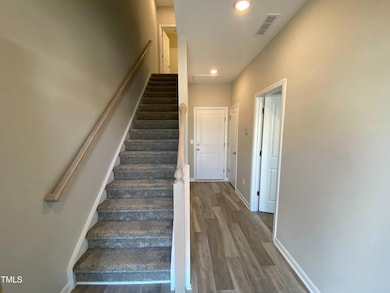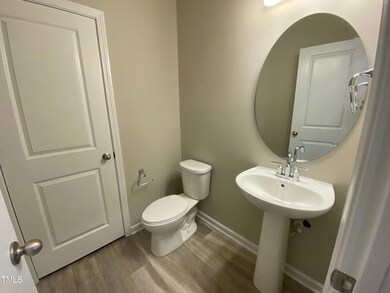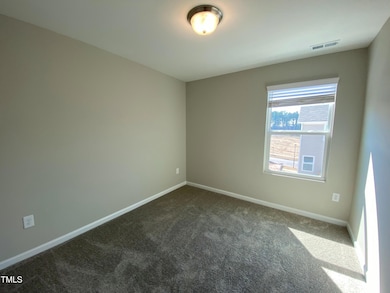
219 Adobe Place Cary, NC 27519
Northwest Cary NeighborhoodEstimated payment $3,275/month
Highlights
- Community Cabanas
- Fitness Center
- Main Floor Bedroom
- Parkside Elementary School Rated A
- Traditional Architecture
- Quartz Countertops
About This Home
A Modern Townhome in Prime Location- Brickyard in West Cary!
Welcome to 219 Adobe Place, a beautifully designed 3-bedroom, 3.5-bathroom townhome in a sought-after community! This spacious, three-story home offers an open-concept layout with stylish finishes throughout.
The main level boasts a sleek kitchen with quartz countertops, stainless steel appliances, white cabinetry, and a chic backsplash—perfect for entertaining! The large center island flows seamlessly into the dining and living areas, featuring luxury vinyl plank flooring, recessed lighting, and a cozy gas fireplace. Upstairs, the primary suite is a retreat with a spa-like en-suite bathroom, dual vanities, a walk-in shower, and a generous walk-in closet. Two additional bedrooms provide plenty of space for family or guests. The lower level offers another bedroom or can be used as flexible bonus space—ideal for a home office, gym, or media room—plus an additional full bath!
Enjoy low-maintenance living with a private front entrance, rear loading attached garage, and proximity to local dining, shopping, entertainment, and a highly rated school zone. Conveniently located near 540 highways for an easy commute.
Don't miss this opportunity!
Townhouse Details
Home Type
- Townhome
Est. Annual Taxes
- $4,113
Year Built
- Built in 2021
Lot Details
- 1,742 Sq Ft Lot
HOA Fees
- $152 Monthly HOA Fees
Parking
- 2 Car Attached Garage
- 2 Open Parking Spaces
Home Design
- Traditional Architecture
- Brick Exterior Construction
- Slab Foundation
- Shingle Roof
Interior Spaces
- 1,898 Sq Ft Home
- 3-Story Property
- Smooth Ceilings
- Recessed Lighting
- Family Room
Kitchen
- Oven
- Free-Standing Gas Range
- Microwave
- Dishwasher
- Kitchen Island
- Quartz Countertops
- Disposal
Flooring
- Carpet
- Tile
- Luxury Vinyl Tile
Bedrooms and Bathrooms
- 4 Bedrooms
- Main Floor Bedroom
- Walk-In Closet
- Bathtub with Shower
- Walk-in Shower
Laundry
- Dryer
- Washer
Schools
- Parkside Elementary School
- Alston Ridge Middle School
- Panther Creek High School
Utilities
- Forced Air Zoned Heating and Cooling System
- Heat Pump System
- Water Heater
Listing and Financial Details
- Assessor Parcel Number 0735690168
Community Details
Overview
- Association fees include ground maintenance
- Townes Properties Association, Phone Number (919) 878-8787
- Brickyard Subdivision
- Maintained Community
- Community Parking
Recreation
- Community Playground
- Fitness Center
- Community Cabanas
- Community Pool
- Dog Park
- Trails
Map
Home Values in the Area
Average Home Value in this Area
Tax History
| Year | Tax Paid | Tax Assessment Tax Assessment Total Assessment is a certain percentage of the fair market value that is determined by local assessors to be the total taxable value of land and additions on the property. | Land | Improvement |
|---|---|---|---|---|
| 2024 | $4,113 | $488,094 | $110,000 | $378,094 |
| 2023 | $3,247 | $322,049 | $65,000 | $257,049 |
| 2022 | $3,126 | $322,049 | $65,000 | $257,049 |
| 2021 | $1,353 | $143,200 | $65,000 | $78,200 |
Property History
| Date | Event | Price | Change | Sq Ft Price |
|---|---|---|---|---|
| 03/21/2025 03/21/25 | For Sale | $498,200 | -- | $262 / Sq Ft |
Deed History
| Date | Type | Sale Price | Title Company |
|---|---|---|---|
| Special Warranty Deed | $351,000 | None Available |
Mortgage History
| Date | Status | Loan Amount | Loan Type |
|---|---|---|---|
| Open | $260,479 | New Conventional |
Similar Homes in the area
Source: Doorify MLS
MLS Number: 10083890
APN: 0735.02-69-0168-000
- 307 King Closer Dr
- 730 Firebrick Dr
- 1018 Salt Glaze Ln
- 1613 Clayfire Dr
- 602 Walnut Woods Dr Unit Lot 62
- 4355 Pond Pine Trail
- 503 Gray Marble Rd
- 707 Sutter Gate Ln
- 405 Coral Creek Ln
- 301 Coral Creek Ln
- 211 Kurtner Ct
- 308 Apricot Cir
- 208 Chandler Chase Ct
- 209 Timber Forest Ln
- 1434 Rosepine Dr
- 1430 Rosepine Dr
- 1723 Starlit Sky Ln
- 209 Oswego Ct
- 706 Canyon Lake Cir
- 8021 Windthorn Place
