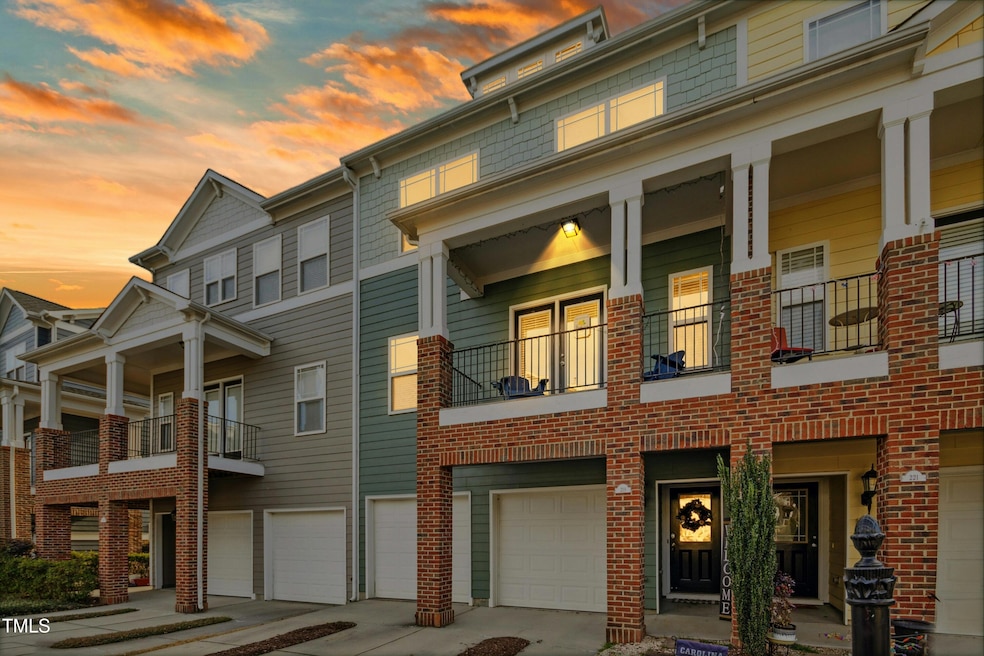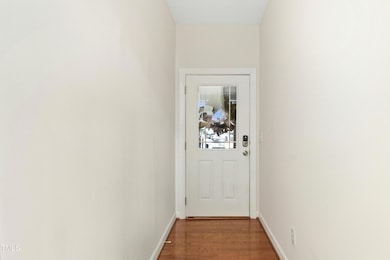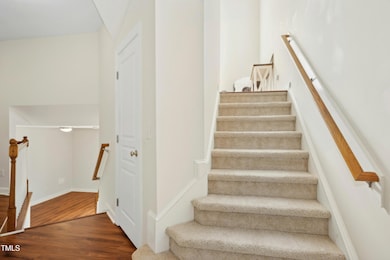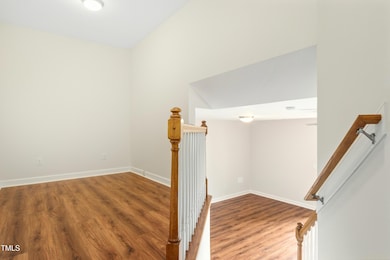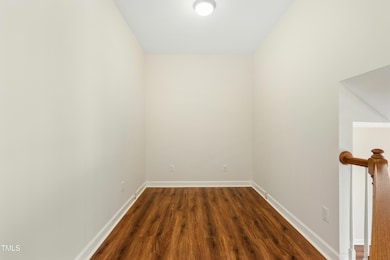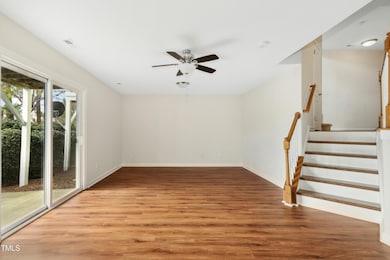
219 Broadgait Brae Rd Cary, NC 27519
Cary Park NeighborhoodEstimated payment $3,225/month
Highlights
- Open Floorplan
- Deck
- Wood Flooring
- Hortons Creek Elementary Rated A
- Traditional Architecture
- L-Shaped Dining Room
About This Home
Spectacular lake view townhome. MOVE IN READY located in desirable Cary Park. Home features an abundance of natural light, storage and an open floor plan. First floor features entry foyer, office/den/flexspace, living area with access to the patio and garage. Main level features powder room, dining area, family room with fireplace and stunning wall of windows, eat in kitchen with island and breakfast area. Third level features primary suite with huge WIC, (2) secondary bedrooms, hall bath and laundry. Additional features include NEW BLINDS, 2 car garage, community pool access with fee and in close proximity to restaurants, shops & trails.
Townhouse Details
Home Type
- Townhome
Est. Annual Taxes
- $3,934
Year Built
- Built in 2005
Lot Details
- 1,742 Sq Ft Lot
- Two or More Common Walls
HOA Fees
Parking
- 2 Car Attached Garage
- Private Driveway
- Additional Parking
- 2 Open Parking Spaces
Home Design
- Traditional Architecture
- Slab Foundation
- Shingle Roof
Interior Spaces
- 2,626 Sq Ft Home
- 3-Story Property
- Open Floorplan
- Bookcases
- Tray Ceiling
- Ceiling Fan
- Recessed Lighting
- Gas Fireplace
- Blinds
- Entrance Foyer
- Family Room with Fireplace
- L-Shaped Dining Room
- Breakfast Room
- Home Office
- Storage
- Laundry closet
Kitchen
- Eat-In Kitchen
- Gas Range
- Microwave
- Dishwasher
- Kitchen Island
Flooring
- Wood
- Carpet
- Tile
Bedrooms and Bathrooms
- 3 Bedrooms
- Walk-In Closet
- Walk-in Shower
Outdoor Features
- Balcony
- Deck
Schools
- Hortons Creek Elementary School
- Mills Park Middle School
- Panther Creek High School
Utilities
- Forced Air Heating and Cooling System
- Natural Gas Connected
Listing and Financial Details
- Assessor Parcel Number 0725826410
Community Details
Overview
- Association fees include insurance, ground maintenance, maintenance structure, road maintenance, storm water maintenance
- Towne Properties Association, Phone Number (919) 878-8787
- Elite Association
- Cary Park Subdivision
- Maintained Community
- Community Parking
Recreation
- Community Playground
- Community Pool
Map
Home Values in the Area
Average Home Value in this Area
Tax History
| Year | Tax Paid | Tax Assessment Tax Assessment Total Assessment is a certain percentage of the fair market value that is determined by local assessors to be the total taxable value of land and additions on the property. | Land | Improvement |
|---|---|---|---|---|
| 2024 | $3,935 | $466,860 | $132,000 | $334,860 |
| 2023 | $2,919 | $289,306 | $60,000 | $229,306 |
| 2022 | $2,810 | $289,306 | $60,000 | $229,306 |
| 2021 | $2,754 | $289,306 | $60,000 | $229,306 |
| 2020 | $2,768 | $289,306 | $60,000 | $229,306 |
| 2019 | $2,974 | $275,900 | $85,000 | $190,900 |
| 2018 | $2,791 | $275,900 | $85,000 | $190,900 |
| 2017 | $2,682 | $275,900 | $85,000 | $190,900 |
| 2016 | $2,642 | $275,900 | $85,000 | $190,900 |
| 2015 | $2,345 | $236,132 | $44,000 | $192,132 |
| 2014 | $2,211 | $236,132 | $44,000 | $192,132 |
Property History
| Date | Event | Price | Change | Sq Ft Price |
|---|---|---|---|---|
| 04/11/2025 04/11/25 | Price Changed | $479,900 | -1.1% | $183 / Sq Ft |
| 03/13/2025 03/13/25 | Price Changed | $485,000 | -2.0% | $185 / Sq Ft |
| 02/21/2025 02/21/25 | Price Changed | $495,000 | -1.0% | $188 / Sq Ft |
| 01/31/2025 01/31/25 | For Sale | $500,000 | +5.3% | $190 / Sq Ft |
| 01/16/2024 01/16/24 | Sold | $475,000 | 0.0% | $181 / Sq Ft |
| 12/15/2023 12/15/23 | Pending | -- | -- | -- |
| 10/24/2023 10/24/23 | For Sale | $475,000 | -- | $181 / Sq Ft |
Deed History
| Date | Type | Sale Price | Title Company |
|---|---|---|---|
| Warranty Deed | $448,500 | None Listed On Document | |
| Warranty Deed | $475,000 | None Listed On Document | |
| Warranty Deed | -- | -- | |
| Warranty Deed | $291,500 | None Available | |
| Warranty Deed | $272,000 | None Available | |
| Warranty Deed | $238,000 | -- |
Mortgage History
| Date | Status | Loan Amount | Loan Type |
|---|---|---|---|
| Previous Owner | $328,000 | New Conventional | |
| Previous Owner | $293,500 | New Conventional | |
| Previous Owner | $291,500 | Adjustable Rate Mortgage/ARM | |
| Previous Owner | $164,286 | New Conventional | |
| Previous Owner | $190,364 | Fannie Mae Freddie Mac |
Similar Homes in the area
Source: Doorify MLS
MLS Number: 10073854
APN: 0725.04-82-6410-000
- 219 Broadgait Brae Rd
- 101 Palmwood Ct
- 1222 Waterford Lake Dr
- 714 Waterford Lake Dr
- 308 Birdwood Ct
- 227 Walford Way
- 217 Waterford Lake Dr Unit 217
- 712 Portstewart Dr Unit 712
- 1419 Glenwater Dr
- 410 Bent Tree Ln
- 317 Castle Rock Ln
- 1700 Cary Reserve Dr
- 106 Park Manor Ln
- 402 Troycott Place
- 921 Alden Bridge Dr
- 944 Alden Bridge Dr
- 909 Grogans Mill Dr
- 335 Bridgegate Dr
- 413 Westfalen Dr
- 602 Alden Bridge Dr
