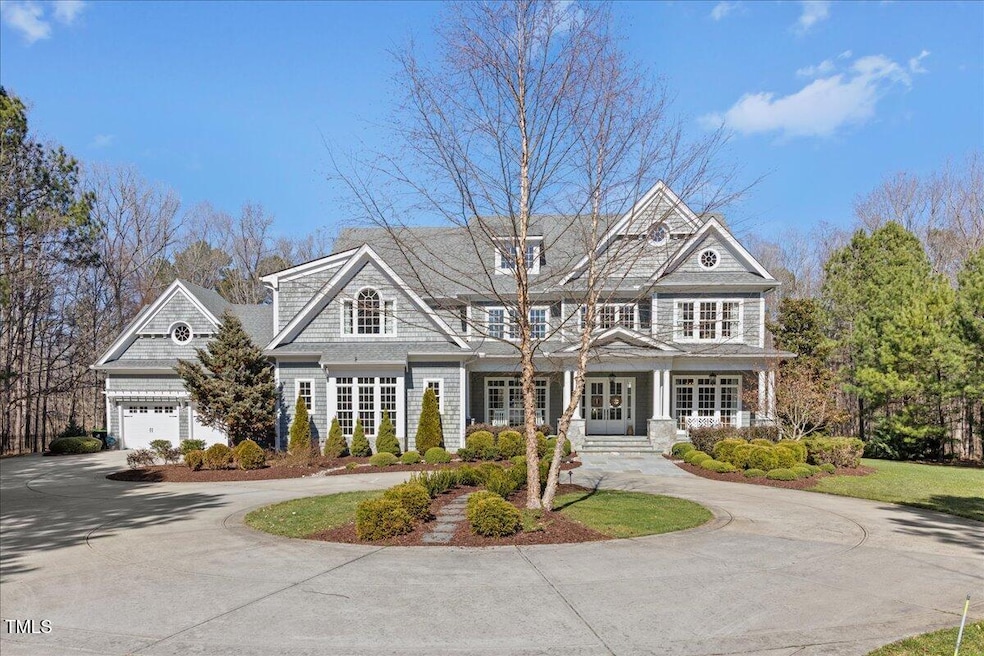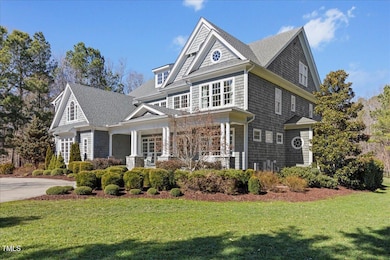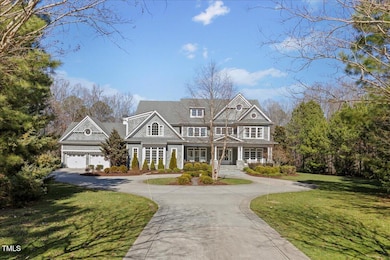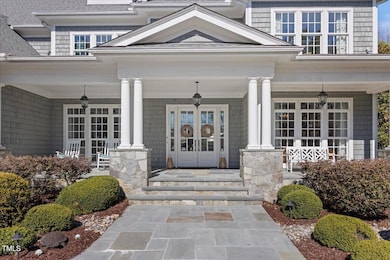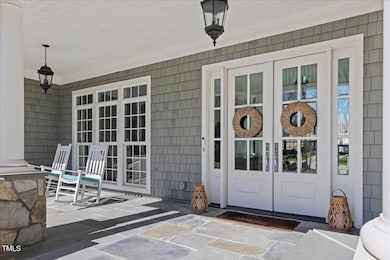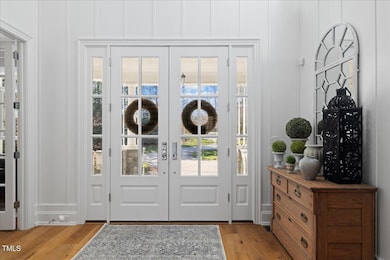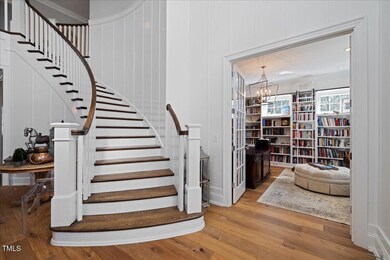219 Colvard Park Dr Durham, NC 27713
Estimated payment $21,626/month
Highlights
- Fitness Center
- Home Theater
- Open Floorplan
- North Chatham Elementary School Rated A-
- Pool and Spa
- Clubhouse
About This Home
SHOWING TO START 3/1/25
Welcome to your executive showplace, a true entertainer's dream nestled on 2.25 acres of serene, wooded privacy at the end of a quiet cul-de-sac. This stunning 8927 square foot masterpiece, crafted by renowned ultra-luxury home builder Lloyd Builders, offers unparalleled sophistication and design.
Boasting 6 expansive bedrooms and 7 elegant bathrooms, this home seamlessly blends modern luxury with comfort. The open floor plan invites effortless flow between the living spaces, perfect for both intimate gatherings and grand celebrations. High ceilings, abundant natural light, and exquisite finishes enhance the luxurious ambiance throughout.
Step outside to discover your personal resort-style retreat. A sparkling, custom pool and expansive outdoor entertainment area provide the ideal setting for relaxation or hosting guests. Whether lounging by the pool, enjoying al fresco dining, or unwinding in the peaceful surroundings, this home offers everything you need for an elevated lifestyle.
This exceptional estate is more than just a home - it's a statement of elegance, designed for those who appreciate the finer things in life. Don't miss the opportunity to make this dream house your own.
Measurements/Floor Plan/Disclosures post 2/28
Home Details
Home Type
- Single Family
Est. Annual Taxes
- $18,979
Year Built
- Built in 2015
Lot Details
- 2.25 Acre Lot
- Cul-De-Sac
- Secluded Lot
- Paved or Partially Paved Lot
- Partially Wooded Lot
- Many Trees
- Garden
- Back Yard Fenced and Front Yard
HOA Fees
- $267 Monthly HOA Fees
Parking
- 4 Car Attached Garage
- 6 Open Parking Spaces
Home Design
- Traditional Architecture
- Brick Exterior Construction
- Brick Foundation
- Architectural Shingle Roof
- Cement Siding
Interior Spaces
- 8,927 Sq Ft Home
- 3-Story Property
- Open Floorplan
- Central Vacuum
- Sound System
- Wired For Data
- Built-In Features
- Bookcases
- Bar Fridge
- Bar
- Crown Molding
- Coffered Ceiling
- Cathedral Ceiling
- Ceiling Fan
- Gas Log Fireplace
- Propane Fireplace
- Family Room with Fireplace
- 4 Fireplaces
- Great Room with Fireplace
- Living Room with Fireplace
- Breakfast Room
- Dining Room
- Home Theater
- Home Office
- Recreation Room
- Bonus Room
- Screened Porch
- Storage
- Washer and Dryer
Kitchen
- Eat-In Kitchen
- Butlers Pantry
- Double Oven
- Gas Cooktop
- Microwave
- Dishwasher
- Stainless Steel Appliances
- Disposal
Flooring
- Wood
- Carpet
- Ceramic Tile
Bedrooms and Bathrooms
- 6 Bedrooms
- Primary Bedroom on Main
- Fireplace in Primary Bedroom
- Dual Closets
- Dressing Area
- Primary bathroom on main floor
- Bathtub with Shower
Attic
- Attic Fan
- Attic Floors
- Pull Down Stairs to Attic
Pool
- Pool and Spa
- Waterfall Pool Feature
- Saltwater Pool
Outdoor Features
- Courtyard
- Deck
- Outdoor Fireplace
- Exterior Lighting
- Outdoor Storage
- Built-In Barbecue
- Rain Gutters
Location
- Property is near a clubhouse
Schools
- Lyons Farm Elementary School
- Lowes Grove Middle School
- Hillside High School
Utilities
- Forced Air Heating and Cooling System
- Vented Exhaust Fan
- Tankless Water Heater
- Community Sewer or Septic
Listing and Financial Details
- Assessor Parcel Number 0717-00-8331
Community Details
Overview
- Association fees include ground maintenance
- Colvard Farms HOA, Phone Number (919) 987-2345
- Built by Tripp Lloyd
- Colvard Farms Subdivision
Amenities
- Clubhouse
Recreation
- Tennis Courts
- Sport Court
- Community Playground
- Fitness Center
- Park
Map
Home Values in the Area
Average Home Value in this Area
Tax History
| Year | Tax Paid | Tax Assessment Tax Assessment Total Assessment is a certain percentage of the fair market value that is determined by local assessors to be the total taxable value of land and additions on the property. | Land | Improvement |
|---|---|---|---|---|
| 2024 | $19,139 | $2,025,593 | $409,840 | $1,615,753 |
| 2023 | $18,469 | $2,025,593 | $409,840 | $1,615,753 |
| 2022 | $18,027 | $2,025,593 | $409,840 | $1,615,753 |
| 2021 | $17,766 | $2,025,593 | $409,840 | $1,615,753 |
| 2020 | $17,361 | $2,025,593 | $409,840 | $1,615,753 |
| 2019 | $17,159 | $2,025,593 | $409,840 | $1,615,753 |
| 2018 | $17,547 | $1,901,121 | $340,990 | $1,560,131 |
| 2017 | $16,977 | $1,901,121 | $340,990 | $1,560,131 |
| 2016 | $16,454 | $1,901,121 | $340,990 | $1,560,131 |
| 2015 | $8,600 | $931,601 | $415,000 | $516,601 |
| 2014 | -- | $385,950 | $385,950 | $0 |
Property History
| Date | Event | Price | Change | Sq Ft Price |
|---|---|---|---|---|
| 02/28/2025 02/28/25 | For Sale | $3,550,000 | -- | $398 / Sq Ft |
Deed History
| Date | Type | Sale Price | Title Company |
|---|---|---|---|
| Warranty Deed | $335,000 | None Available |
Mortgage History
| Date | Status | Loan Amount | Loan Type |
|---|---|---|---|
| Open | $620,000 | Credit Line Revolving | |
| Open | $1,313,000 | New Conventional | |
| Closed | $1,462,500 | Adjustable Rate Mortgage/ARM | |
| Closed | $1,460,000 | Construction |
Source: Doorify MLS
MLS Number: 10079008
APN: 198481
- 488 Colvard Farms Rd
- 282 Colvard Estates Dr
- 1029 Whitehall Cir
- 107 Edward Booth Ln
- 809 Saint Charles St
- 818 Saint Charles St
- 132 Edward Booth Ln
- 210 Colvard Farms Rd
- 113 Callowhill Ln
- 139 Callowhill Ln
- 1020 Kentlands Dr
- 1005 Whistler St
- 1414 Excelsior Grand Ave
- 500 Trilith Place
- 1210 Tannin Dr
- 1215 Bradburn Dr
- 2303 Pitchfork Ln
- 2209 Pitchfork Ln
- 2215 Pitchfork Ln
- 2103 Pitchfork Ln
