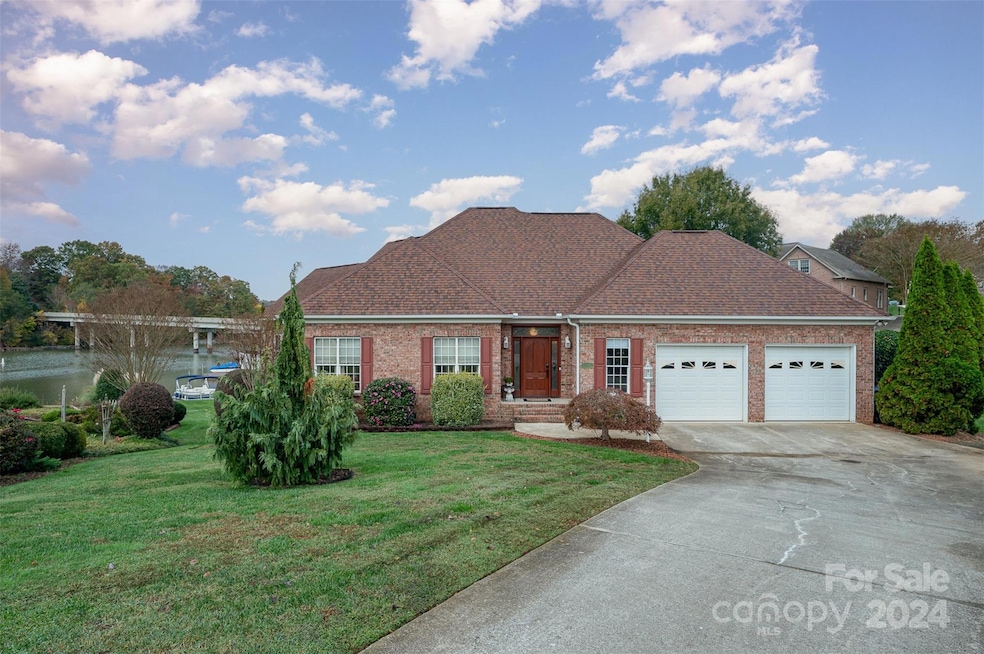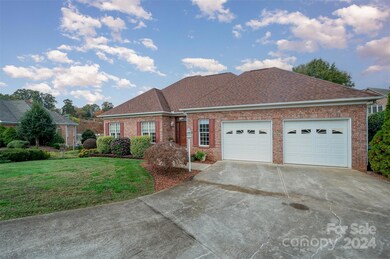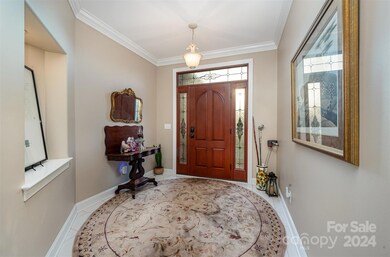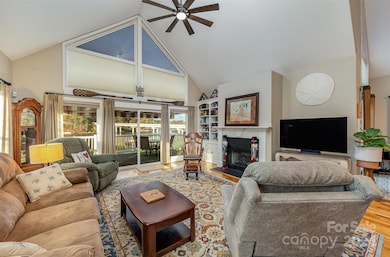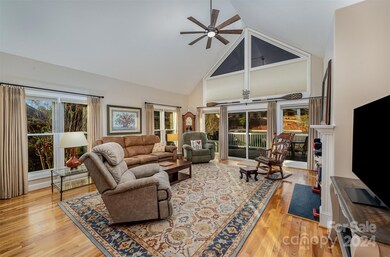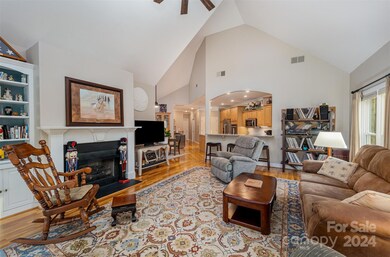
219 E Tattersall Dr Statesville, NC 28677
Troutman NeighborhoodHighlights
- RV or Boat Storage in Community
- Clubhouse
- Wood Flooring
- Waterfront
- Deck
- Screened Porch
About This Home
As of January 2025Discover your dream home in this meticulously maintained ranch with a finished basement, offering lake access and views of Lake Norman and Windemere Island. Natural light floods the spacious interior, highlighting gleaming hardwood floors and a soaring vaulted ceiling.
Relax and unwind in the luxurious master suite featuring a jacuzzi jetted tub, perfect for soothing evenings. The secondary kitchen adds convenience for entertaining guests, while the screened porch and expansive Trex decking provide ideal spaces for enjoying serene lake views.
Set on a level lot, this home is part of a vibrant community with a luxurious pool, tennis courts, pickleball courts, basketball courts and clubhouse. As an added bonus, the purchase includes a community boat slip and a pontoon boat with an acceptable offer.
Don’t miss this opportunity to live on the lake with all the amenities you desire!
Last Agent to Sell the Property
Mark Spain Real Estate Brokerage Email: koji@markspain.com License #273631

Home Details
Home Type
- Single Family
Est. Annual Taxes
- $4,372
Year Built
- Built in 1999
Lot Details
- Waterfront
- Irrigation
- Property is zoned R20
HOA Fees
- $119 Monthly HOA Fees
Parking
- 2 Car Attached Garage
Home Design
- Four Sided Brick Exterior Elevation
Interior Spaces
- 2-Story Property
- Ceiling Fan
- Propane Fireplace
- French Doors
- Great Room with Fireplace
- Screened Porch
- Water Views
- Laundry Room
Kitchen
- Electric Oven
- Electric Cooktop
- Microwave
- Dishwasher
- Disposal
Flooring
- Wood
- Tile
Bedrooms and Bathrooms
Finished Basement
- Walk-Out Basement
- Crawl Space
Outdoor Features
- Deck
- Patio
Schools
- Troutman Elementary And Middle School
- South Iredell High School
Utilities
- Central Heating and Cooling System
- Community Well
- Private Sewer
Listing and Financial Details
- Assessor Parcel Number 4710-73-4370.000
Community Details
Overview
- Windemere Poa
- Windemere Subdivision
- Mandatory home owners association
Amenities
- Clubhouse
Recreation
- RV or Boat Storage in Community
- Tennis Courts
- Community Pool
- Water Sports
Map
Home Values in the Area
Average Home Value in this Area
Property History
| Date | Event | Price | Change | Sq Ft Price |
|---|---|---|---|---|
| 01/06/2025 01/06/25 | Sold | $800,000 | 0.0% | $283 / Sq Ft |
| 11/16/2024 11/16/24 | For Sale | $800,000 | -- | $283 / Sq Ft |
Tax History
| Year | Tax Paid | Tax Assessment Tax Assessment Total Assessment is a certain percentage of the fair market value that is determined by local assessors to be the total taxable value of land and additions on the property. | Land | Improvement |
|---|---|---|---|---|
| 2024 | $4,372 | $718,700 | $240,000 | $478,700 |
| 2023 | $4,372 | $718,700 | $240,000 | $478,700 |
| 2022 | $3,051 | $469,170 | $168,750 | $300,420 |
| 2021 | $3,000 | $469,170 | $168,750 | $300,420 |
| 2020 | $3,000 | $469,170 | $168,750 | $300,420 |
| 2019 | $2,883 | $469,170 | $168,750 | $300,420 |
| 2018 | $2,671 | $438,270 | $150,000 | $288,270 |
| 2017 | $2,671 | $438,270 | $150,000 | $288,270 |
| 2016 | $2,671 | $438,270 | $150,000 | $288,270 |
| 2015 | $2,671 | $438,270 | $150,000 | $288,270 |
| 2014 | $2,580 | $459,610 | $150,000 | $309,610 |
Mortgage History
| Date | Status | Loan Amount | Loan Type |
|---|---|---|---|
| Open | $100,000 | Credit Line Revolving | |
| Open | $310,000 | New Conventional | |
| Previous Owner | $173,200 | New Conventional | |
| Previous Owner | $196,000 | Unknown | |
| Previous Owner | $30,000 | Credit Line Revolving | |
| Previous Owner | $170,000 | Construction | |
| Previous Owner | $75,000 | Credit Line Revolving |
Deed History
| Date | Type | Sale Price | Title Company |
|---|---|---|---|
| Warranty Deed | $460,000 | None Available | |
| Deed | $61,500 | -- | |
| Deed | $85,000 | -- | |
| Deed | -- | -- |
Similar Homes in Statesville, NC
Source: Canopy MLS (Canopy Realtor® Association)
MLS Number: 4196757
APN: 4710-73-4370.000
- 313 Windemere Isle Rd
- 281 Windemere Isle Rd
- 116 Island Ridge Dr
- 296 Windemere Isle Rd
- 120 Shadow Ridge Ct
- 231 Sunny Path Ln
- 8452 Marina Ln
- 8444 Marina Ln
- 8436 Marina Ln
- 8424 Marina Ln
- 8412 Monbo Rd
- 241 Spring Shore Rd
- 1090 N Saunders Dr
- 0000 Spring Shore Rd
- 1395 Roundstone Rd
- 122 Plumtree Ln Unit 121
- 142 Mimosa Rd
- 147 Spring Shore Rd
- 151 River Ridge Ln
- 1328 Astoria Pkwy
