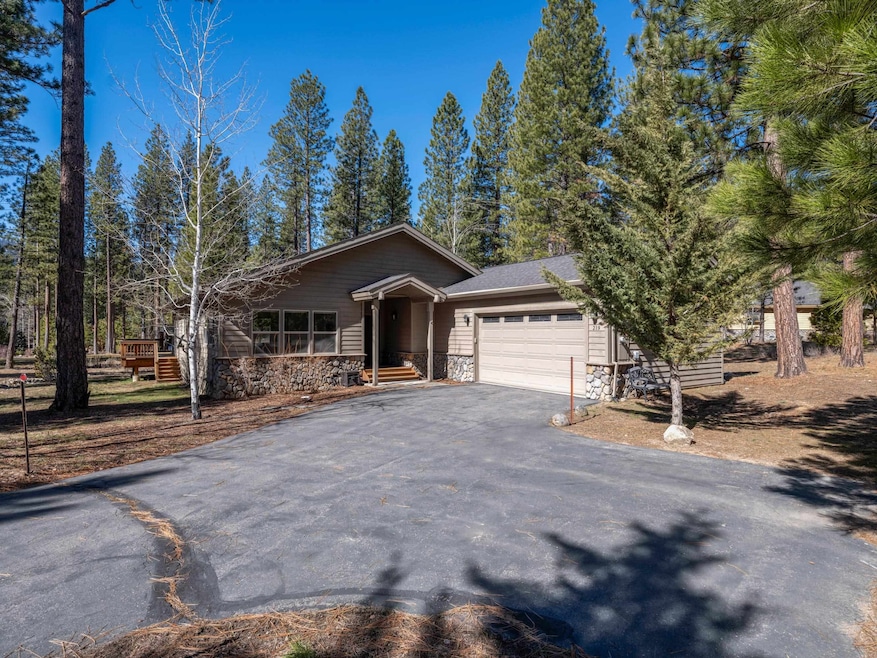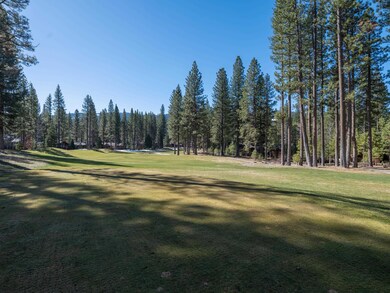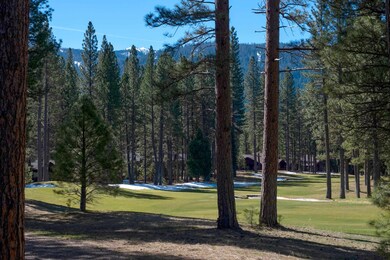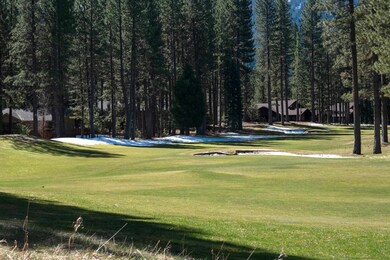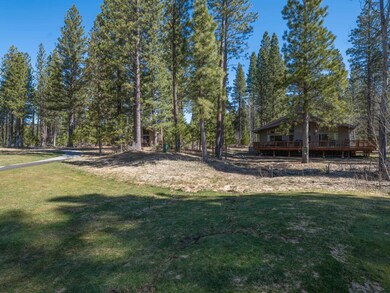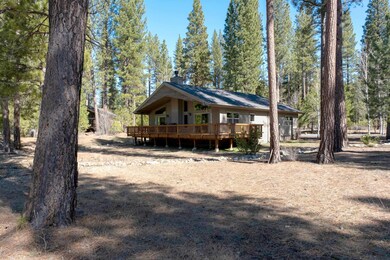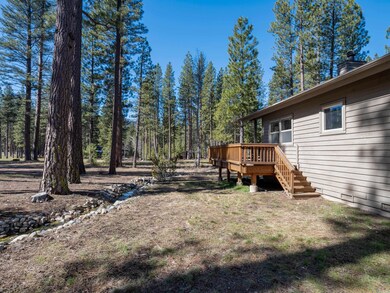
Highlights
- Golf Course Community
- Deck
- Wood Flooring
- Golf Course View
- Vaulted Ceiling
- Great Room
About This Home
As of August 2024Welcome to the epitome of mountain living – Entertain effortlessly in the open great room while enjoying the sweeping views of the 6th fairway at Whitehawk Ranch. At 1,714 sq. ft., this home features 2 large on-suite bedrooms, stainless steel professional appliances, and a complete update from the original version of this popular floor plan, including elegant sand & finish hard wood floors, propane heating, remodeled bathrooms, wood burning fireplace, and low maintenance landscaping. The oversized garage compliments this home for the extra space for storage of the toys for the best kept secret of Eastern Plumas County and its extensive outdoor activities, pristine lakes, hiking and biking trails, golf, and savory restaurants well known by the locals and return visitors. TIME TO BECOME A LOCAL AND SHARE IN THE JOY. This offering is turnkey, embracing the concept of a seamless transition. The property comes fully furnished, down to the dishes and pots & pans, providing a hassle-free solution for today's busy lifestyle. Love your life in the incomparable Whitehawk Ranch development, a very special mountain community with so many amenities, including championship 18-hole golf course, tennis courts with area for our Pickle Ball devotee’s, swimming pool, hiking, bocce ball, rec/weight room, community center, RV/boat storage area and onsite seasonal restaurant/lodge facilities. Enjoy the scenic views, the peace and serenity, and immerse yourself in the beautiful surroundings.
Home Details
Home Type
- Single Family
Est. Annual Taxes
- $6,084
Year Built
- Built in 1999 | Remodeled in 2014
Lot Details
- 0.33 Acre Lot
- Cul-De-Sac
- Level Lot
- Front Yard Sprinklers
- Landscaped with Trees
- Property is zoned PD
Home Design
- Frame Construction
- Composition Roof
- Concrete Perimeter Foundation
Interior Spaces
- 1,714 Sq Ft Home
- 1-Story Property
- Vaulted Ceiling
- Fireplace Features Masonry
- Window Treatments
- Entrance Foyer
- Great Room
- Living Room
- Utility Room
- Golf Course Views
- Crawl Space
Kitchen
- Built-In Oven
- Electric Oven
- Electric Range
- Microwave
- Dishwasher
- Disposal
Flooring
- Wood
- Carpet
- Ceramic Tile
Bedrooms and Bathrooms
- 2 Bedrooms
- Walk-In Closet
- Shower Only
- Garden Bath
Laundry
- Dryer
- Washer
Home Security
- Home Security System
- Carbon Monoxide Detectors
Parking
- 2 Car Attached Garage
- Garage Door Opener
- Driveway
Outdoor Features
- Deck
- Rain Gutters
Utilities
- No Cooling
- Central Heating
- Heating System Uses Propane
- Underground Utilities
- Propane
- Electric Water Heater
- High Speed Internet
- Phone Available
- Satellite Dish
- Cable TV Available
Listing and Financial Details
- Tax Lot 11
- Assessor Parcel Number 133-290-002
Community Details
Overview
- Association fees include accounting/legal, management, salaries/payroll
- Property has a Home Owners Association
- The community has rules related to covenants
Recreation
- Golf Course Community
- Tennis Courts
Security
- Building Fire Alarm
Map
Home Values in the Area
Average Home Value in this Area
Property History
| Date | Event | Price | Change | Sq Ft Price |
|---|---|---|---|---|
| 08/27/2024 08/27/24 | Sold | $612,000 | -1.3% | $357 / Sq Ft |
| 08/01/2024 08/01/24 | For Sale | $620,000 | +1.3% | $362 / Sq Ft |
| 08/01/2024 08/01/24 | Off Market | $612,000 | -- | -- |
| 05/23/2024 05/23/24 | Price Changed | $620,000 | -3.0% | $362 / Sq Ft |
| 03/22/2024 03/22/24 | For Sale | $639,000 | +38.9% | $373 / Sq Ft |
| 11/02/2020 11/02/20 | Sold | $460,000 | -4.0% | $268 / Sq Ft |
| 07/13/2020 07/13/20 | Price Changed | $479,000 | -5.1% | $279 / Sq Ft |
| 10/09/2019 10/09/19 | For Sale | $505,000 | +32.9% | $295 / Sq Ft |
| 09/16/2013 09/16/13 | Sold | $380,000 | -4.9% | $219 / Sq Ft |
| 08/03/2013 08/03/13 | Pending | -- | -- | -- |
| 05/10/2013 05/10/13 | For Sale | $399,500 | -- | $230 / Sq Ft |
Tax History
| Year | Tax Paid | Tax Assessment Tax Assessment Total Assessment is a certain percentage of the fair market value that is determined by local assessors to be the total taxable value of land and additions on the property. | Land | Improvement |
|---|---|---|---|---|
| 2023 | $6,084 | $478,584 | $135,252 | $343,332 |
| 2022 | $5,935 | $469,200 | $132,600 | $336,600 |
| 2021 | $5,779 | $430,347 | $101,923 | $328,424 |
| 2020 | $5,563 | $425,935 | $100,878 | $325,057 |
| 2019 | $5,464 | $417,584 | $98,900 | $318,684 |
| 2018 | $5,259 | $409,397 | $96,961 | $312,436 |
| 2017 | $5,231 | $401,370 | $95,060 | $306,310 |
| 2016 | $4,801 | $393,501 | $93,197 | $300,304 |
| 2015 | $4,742 | $387,592 | $91,798 | $295,794 |
| 2014 | $4,465 | $381,724 | $90,408 | $291,316 |
Mortgage History
| Date | Status | Loan Amount | Loan Type |
|---|---|---|---|
| Open | $459,000 | New Conventional | |
| Previous Owner | $250,000 | New Conventional | |
| Previous Owner | $255,250 | New Conventional | |
| Previous Owner | $250,000 | Unknown | |
| Previous Owner | $100,000 | Credit Line Revolving |
Deed History
| Date | Type | Sale Price | Title Company |
|---|---|---|---|
| Grant Deed | $612,000 | Cal Sierra Title | |
| Warranty Deed | $460,000 | Cal Sierra Title | |
| Grant Deed | $380,000 | Cal Sierra Title Company | |
| Interfamily Deed Transfer | -- | Fidelity National Title Co | |
| Interfamily Deed Transfer | -- | Fidelity National Title Co |
Similar Homes in Clio, CA
Source: Plumas Association of REALTORS®
MLS Number: 20240141
APN: 133-290-002-000
- 60 Fox Tail
- 28 Hawk Ridge
- 21 One Horse Way
- 208 Deer Creek Crossing
- 817 Prospector Dr
- 55 Hawk Ridge
- 103 Deer Creek Crossing
- 360 Quail View Cir
- 879 Prospector Dr
- 856 Prospector Dr
- 118 Saddle Ridge Rd
- 306 Quail View Cir
- 355 Quail View Cir
- 715 Miner's Passage
- 877 Miner's Passage
- 180 Saddle Ridge Rd
- 624 Miner's Passage
- 655 Bobcat Trail
- 792 Boulder Dr
- 221 Cayden Dr
