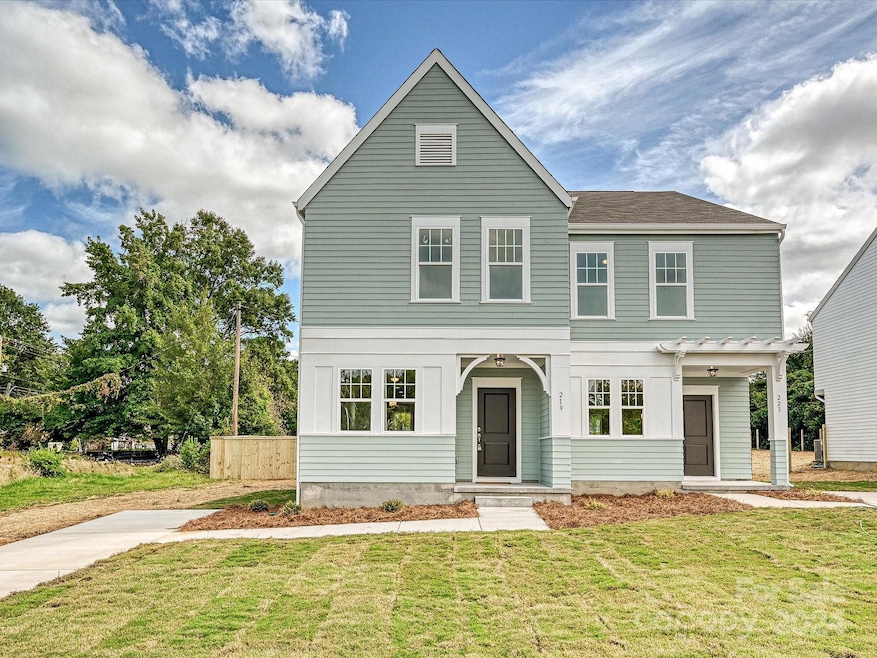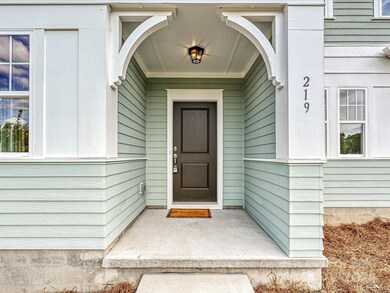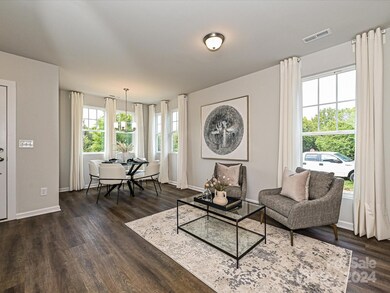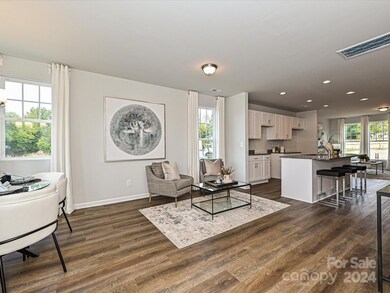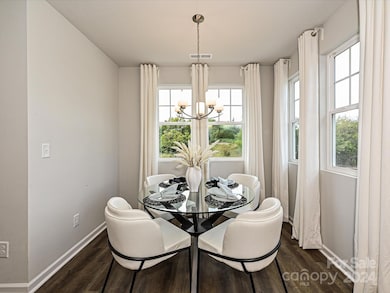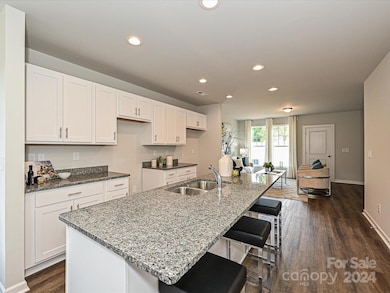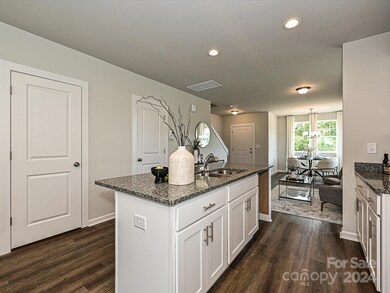
219 Hoskins Avenue Dr Charlotte, NC 28208
Thomasboro-Hoskins NeighborhoodHighlights
- New Construction
- Central Air
- Fenced
About This Home
As of November 2024This townhome is located on the former garden of the Historic Ashford House, a designated historic landmark, significant as a remaining example of millworker housing at the Hoskins Cotton Mill (constructed in 1903). Features include: open floor plan, granite kitchen counters and large island, stainless steel appliances (to be installed before closing), downstairs powder room, 3 upstairs bedrooms, including a primary suite with his and hers closets and a private bathroom with dual vanities, outdoor storage, and a fully fenced in back yard. This home is conveniently located across from the the Carolina Farm Trust grocery store and distribution center, 10 minutes from Uptown, with easy access to I-85, Brookshire Blvd, and Freedom Drive. Minutes from the retail and restaurants of Wesley Heights (Pinky’s, Noble Smoke, the Union West Station, Rhino Deli, Town Brewing… and more!). This townhome is eligible for Down Payment Assistance funds, for qualified buyers.
Last Agent to Sell the Property
Helen Adams Realty Brokerage Email: izzy@helenadamsrealty.com License #296112

Property Details
Home Type
- Multi-Family
Year Built
- Built in 2024 | New Construction
Lot Details
- Fenced
Parking
- Driveway
Home Design
- Duplex
- Slab Foundation
Interior Spaces
- 2-Story Property
- Pull Down Stairs to Attic
- Washer and Electric Dryer Hookup
Kitchen
- Electric Oven
- Electric Range
- Microwave
- Dishwasher
- Disposal
Bedrooms and Bathrooms
- 3 Bedrooms
Schools
- Thomasboro Academy Elementary And Middle School
- West Charlotte High School
Utilities
- Central Air
- Heat Pump System
- Electric Water Heater
Community Details
- Built by JCB Urban
- Thomasboro Subdivision
Listing and Financial Details
- Assessor Parcel Number 06306193
Map
Home Values in the Area
Average Home Value in this Area
Property History
| Date | Event | Price | Change | Sq Ft Price |
|---|---|---|---|---|
| 11/25/2024 11/25/24 | Sold | $299,000 | 0.0% | $191 / Sq Ft |
| 09/07/2024 09/07/24 | For Sale | $299,000 | -- | $191 / Sq Ft |
Tax History
| Year | Tax Paid | Tax Assessment Tax Assessment Total Assessment is a certain percentage of the fair market value that is determined by local assessors to be the total taxable value of land and additions on the property. | Land | Improvement |
|---|---|---|---|---|
| 2023 | -- | -- | -- | -- |
Mortgage History
| Date | Status | Loan Amount | Loan Type |
|---|---|---|---|
| Open | $80,000 | No Value Available | |
| Closed | $80,000 | No Value Available | |
| Open | $195,000 | New Conventional | |
| Closed | $195,000 | New Conventional |
Deed History
| Date | Type | Sale Price | Title Company |
|---|---|---|---|
| Warranty Deed | $299,000 | None Listed On Document | |
| Warranty Deed | $299,000 | None Listed On Document |
Similar Homes in Charlotte, NC
Source: Canopy MLS (Canopy Realtor® Association)
MLS Number: 4168734
APN: 063-061-93
- 4308 Welling Ave
- 201 S Hoskins Rd Unit 132
- 201 S Hoskins Rd Unit 124
- 201 S Hoskins Rd Unit 313
- 201 S Hoskins Rd Unit 115
- 201 S Hoskins Rd Unit 136
- 201 S Hoskins Rd Unit 128
- 4331 Knollcrest Dr
- 232 Cromer St
- 4319 Hovis Rd
- 647 Reeves Ct
- 4510 Wildwood Ave
- 4501 Knollcrest Dr
- 538 Williamson St
- 4421 Gum St
- 813 North Ave
- 3812 Odom Ave
- 3808 Odom Ave
- 3804 Odom Way
- 3918 Barlowe Rd
