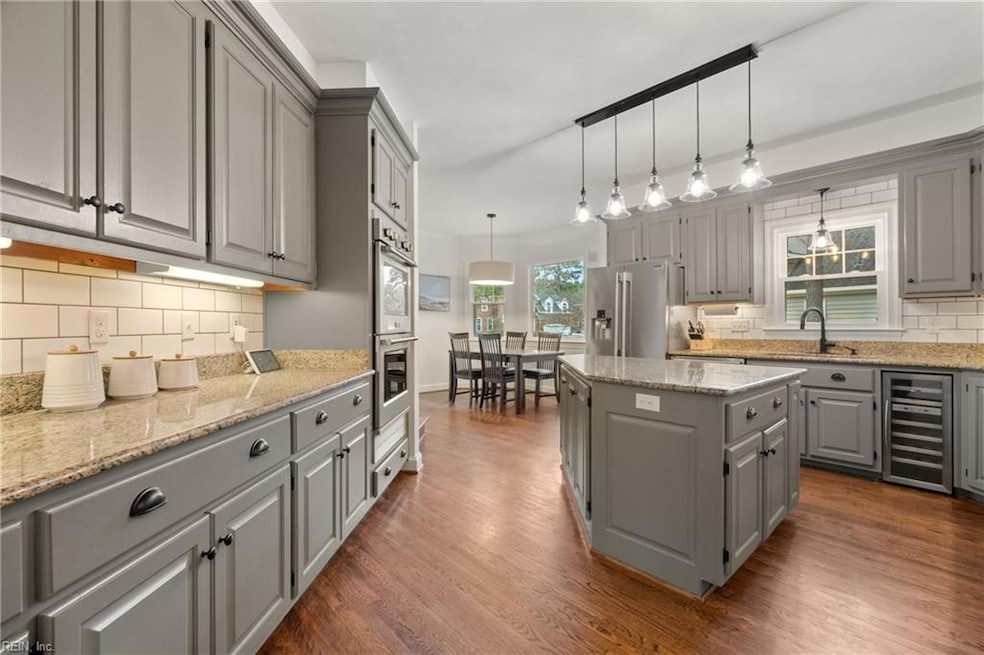
219 Marina Reach Chesapeake, VA 23320
Greenbrier West NeighborhoodHighlights
- Boat Dock
- Finished Room Over Garage
- Deck
- B.M. Williams Primary School Rated A-
- Clubhouse
- Traditional Architecture
About This Home
As of March 2025Welcome home to this exquisite 5-bedroom, 3.5-bathroom residence nestled in the heart of Riverwalk in Chesapeake, VA. This expansive home seamlessly blends classic charm with modern amenities, offering a lifestyle of unparalleled comfort in the suburban community, which is convenient to all our major highways, making it an easy commute to many industries. As you step inside, you're greeted by a grand foyer leading to spacious living areas, superb for entertaining and everyday living. The well-appointed kitchen boasts ample counter space, catering to both the casual cook and the culinary enthusiast. The formal dining area provides an elegant space for gatherings, while the cozy family room invites relaxation. The primary suite is a true retreat, featuring a generous layout and an en-suite bathroom designed for luxury. For additional bedrooms offer flexibility for family, guests, or a home office. Come make this your home today!
Home Details
Home Type
- Single Family
Est. Annual Taxes
- $5,972
Year Built
- Built in 1993
Lot Details
- Property is Fully Fenced
- Wood Fence
- Property is zoned PUD
HOA Fees
- $33 Monthly HOA Fees
Home Design
- Traditional Architecture
- Brick Exterior Construction
- Asphalt Shingled Roof
Interior Spaces
- 3,337 Sq Ft Home
- 2-Story Property
- Ceiling Fan
- Gas Fireplace
- Entrance Foyer
- Utility Room
- Washer and Dryer Hookup
- Crawl Space
- Pull Down Stairs to Attic
Kitchen
- Breakfast Area or Nook
- Electric Range
- Dishwasher
- Disposal
Flooring
- Wood
- Carpet
- Ceramic Tile
Bedrooms and Bathrooms
- 5 Bedrooms
- Primary Bedroom on Main
- Walk-In Closet
- Hydromassage or Jetted Bathtub
Parking
- 2 Car Attached Garage
- Finished Room Over Garage
- Garage Door Opener
- Driveway
- On-Street Parking
Outdoor Features
- Deck
- Porch
Schools
- B.M. Williams Primary Elementary School
- Crestwood Middle School
- Oscar Smith High School
Utilities
- Zoned Heating and Cooling System
- Heat Pump System
- Heating System Uses Natural Gas
- Gas Water Heater
- Cable TV Available
Community Details
Overview
- Riverwalk Subdivision
Amenities
- Clubhouse
Recreation
- Boat Dock
- Tennis Courts
- Community Pool
Map
Home Values in the Area
Average Home Value in this Area
Property History
| Date | Event | Price | Change | Sq Ft Price |
|---|---|---|---|---|
| 03/06/2025 03/06/25 | Sold | $659,000 | +1.5% | $197 / Sq Ft |
| 02/28/2025 02/28/25 | Pending | -- | -- | -- |
| 02/07/2025 02/07/25 | For Sale | $649,000 | -- | $194 / Sq Ft |
Tax History
| Year | Tax Paid | Tax Assessment Tax Assessment Total Assessment is a certain percentage of the fair market value that is determined by local assessors to be the total taxable value of land and additions on the property. | Land | Improvement |
|---|---|---|---|---|
| 2024 | $5,972 | $591,300 | $165,000 | $426,300 |
| 2023 | $5,151 | $563,100 | $137,800 | $425,300 |
| 2022 | $5,242 | $519,000 | $137,800 | $381,200 |
| 2021 | $4,433 | $422,200 | $114,000 | $308,200 |
| 2020 | $4,319 | $411,300 | $114,000 | $297,300 |
| 2019 | $4,218 | $401,700 | $114,000 | $287,700 |
| 2018 | $4,038 | $365,400 | $108,000 | $257,400 |
| 2017 | $3,900 | $371,400 | $108,000 | $263,400 |
| 2016 | $3,900 | $371,400 | $108,000 | $263,400 |
| 2015 | $3,837 | $365,400 | $108,000 | $257,400 |
| 2014 | $3,837 | $365,400 | $108,000 | $257,400 |
Mortgage History
| Date | Status | Loan Amount | Loan Type |
|---|---|---|---|
| Previous Owner | $325,000 | New Conventional | |
| Previous Owner | $383,243 | Stand Alone Refi Refinance Of Original Loan | |
| Previous Owner | $334,652 | VA | |
| Previous Owner | $98,000 | No Value Available |
Deed History
| Date | Type | Sale Price | Title Company |
|---|---|---|---|
| Bargain Sale Deed | $659,000 | Fidelity National Title | |
| Bargain Sale Deed | $569,000 | Liberatore Deboer Pc | |
| Warranty Deed | $327,000 | -- | |
| Deed | $268,500 | -- |
About the Listing Agent

As a distinguished real estate agent, I am your trusted resource for exclusive properties in our sought-after locale. With profound knowledge and a keen understanding of the unique nuances of our premium market, I am your dedicated partner for all your real estate endeavors.
Buying or selling real estate in this market is a distinct experience, and you deserve an agent who excels in this arena. Whether you are in pursuit of your dream residence or wish to showcase your upscale property,
Jackie's Other Listings
Source: Real Estate Information Network (REIN)
MLS Number: 10569316
APN: 0369007001070
- 736 Tupelo Crossing
- 407 Fernwood Farms Rd
- 304 Mapleshore Dr
- 725 Inlet Quay Unit F
- 716 Cordgrass Ct
- 524 Fernwood Farms Rd
- 704 Inlet Quay Unit C
- 700 Inlet Quay Unit I
- 700 Inlet Quay Unit F
- 320 Esplanade Place
- 1325 Dominion Lakes Blvd
- 1226 Spruce Ln
- 1228 Destiny Way
- 515 Seahorse Run
- 701 New River Ct Unit C
- 704 Meherrin River Ct Unit I
- 704 Meherrin River Ct Unit C
- 863 Rivanna River Reach
- 606 Fernwood Farms Rd
- 621 Sail Fish Quay
