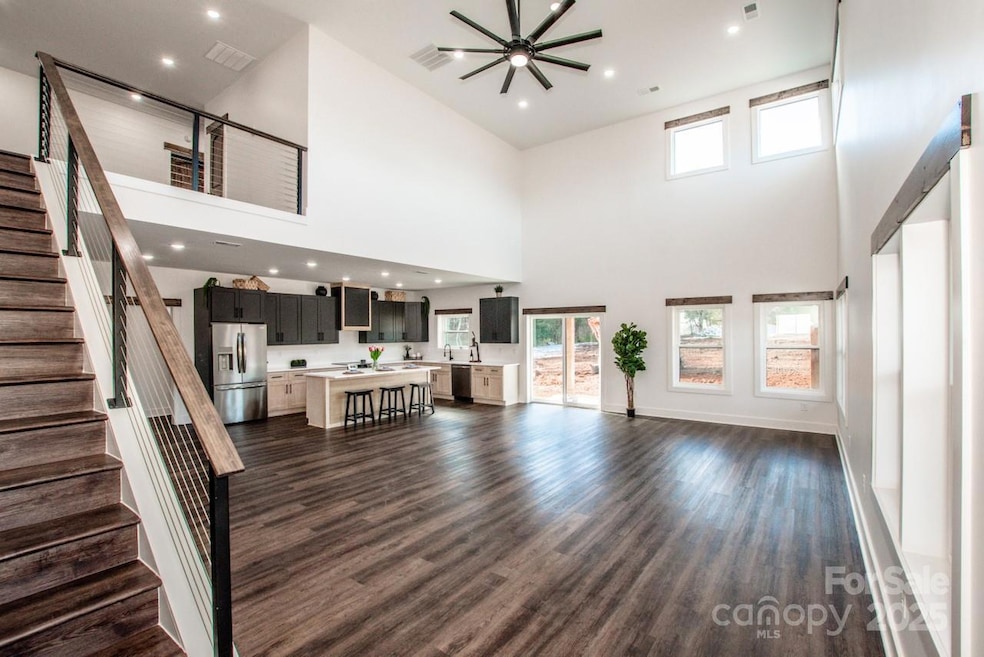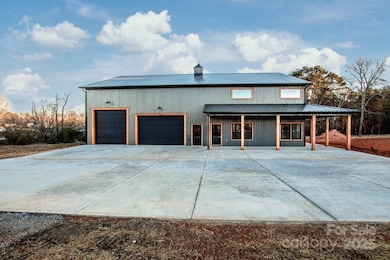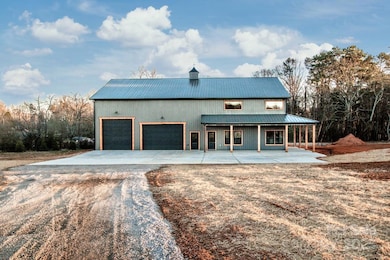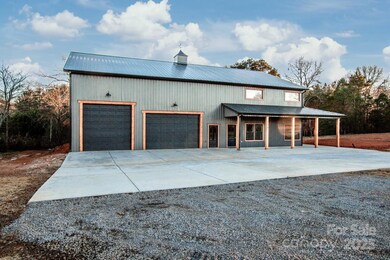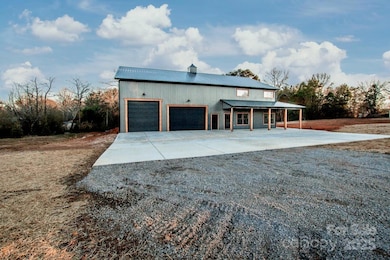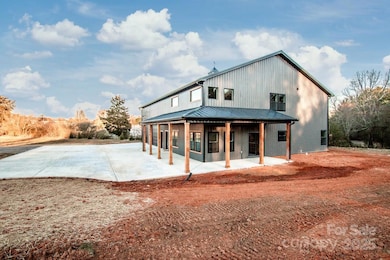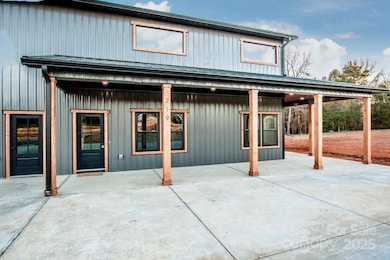
219 Mock Mill Rd Statesville, NC 28677
Estimated payment $3,529/month
Highlights
- New Construction
- Open Floorplan
- Separate Outdoor Workshop
- Sharon Elementary School Rated A-
- Wrap Around Porch
- 5 Car Attached Garage
About This Home
Nestled on 3.60 acres of serene countryside, this barndominium offers the perfect blend of rustic charm & modern living. Boasting 4 bedrooms & 3 full bathrooms, this home is designed for comfort and style. The open floorplan welcomes you with a spacious living area that seamlessly connects to a large kitchen, featuring a central island ideal for gatherings & entertaining. The main level hosts the primary bedroom with an ensuite bathroom. Upstairs, you'll find three additional bedrooms & a versatile loft. The wrap-around porch provides a perfect spot to enjoy the tranquil surroundings. A standout feature of this property is the massive 1,900 sq ft garage workshop, capable of housing more than just vehicles. It's a dream space for any hobbyist or car enthusiast. Property is made up of 3 different parcels totaling 3.60 acres. Back on the market at no fault of seller. Appraisal, inspections & repairs have all taken place. Closing costs are being offered with preferred lender.
Listing Agent
Magnolia Real Estate Brokerage Email: tiffanycomeaux@magnolialkn.com License #273548
Home Details
Home Type
- Single Family
Est. Annual Taxes
- $1,325
Year Built
- Built in 2024 | New Construction
Lot Details
- Level Lot
- Property is zoned R1
Parking
- 5 Car Attached Garage
- Workshop in Garage
- Garage Door Opener
- Driveway
Home Design
- Slab Foundation
- Metal Roof
- Metal Siding
Interior Spaces
- 2-Story Property
- Open Floorplan
- Insulated Windows
- Attic Fan
- Laundry Room
Kitchen
- Electric Range
- Dishwasher
- Kitchen Island
Flooring
- Tile
- Vinyl
Bedrooms and Bathrooms
- Walk-In Closet
- 3 Full Bathrooms
Outdoor Features
- Wrap Around Porch
- Patio
- Separate Outdoor Workshop
Utilities
- Central Heating and Cooling System
- Electric Water Heater
- Septic Tank
Listing and Financial Details
- Assessor Parcel Number 4703-29-4880.000
Map
Home Values in the Area
Average Home Value in this Area
Tax History
| Year | Tax Paid | Tax Assessment Tax Assessment Total Assessment is a certain percentage of the fair market value that is determined by local assessors to be the total taxable value of land and additions on the property. | Land | Improvement |
|---|---|---|---|---|
| 2024 | $1,325 | $202,190 | $189,960 | $12,230 |
| 2023 | $1,253 | $202,190 | $189,960 | $12,230 |
| 2022 | $877 | $124,070 | $113,970 | $10,100 |
| 2021 | $871 | $124,070 | $113,970 | $10,100 |
| 2020 | $392 | $47,620 | $0 | $0 |
| 2019 | $390 | $47,620 | $0 | $0 |
| 2018 | $350 | $43,900 | $0 | $0 |
| 2017 | $298 | $123,340 | $113,970 | $9,370 |
| 2016 | $298 | $123,340 | $113,970 | $9,370 |
| 2015 | $338 | $123,340 | $113,970 | $9,370 |
| 2014 | $322 | $123,320 | $113,970 | $9,350 |
Property History
| Date | Event | Price | Change | Sq Ft Price |
|---|---|---|---|---|
| 04/07/2025 04/07/25 | Price Changed | $625,000 | -3.8% | $234 / Sq Ft |
| 01/21/2025 01/21/25 | For Sale | $650,000 | -- | $243 / Sq Ft |
Deed History
| Date | Type | Sale Price | Title Company |
|---|---|---|---|
| Warranty Deed | $230,000 | Tryon Title | |
| Warranty Deed | -- | None Available | |
| Deed | -- | -- | |
| Deed | -- | -- | |
| Deed | -- | -- |
Mortgage History
| Date | Status | Loan Amount | Loan Type |
|---|---|---|---|
| Open | $341,000 | Construction |
Similar Homes in Statesville, NC
Source: Canopy MLS (Canopy Realtor® Association)
MLS Number: CAR4215454
APN: 4703-29-4880.000
- 1885 Old Mountain Rd
- 3607 Hickory Hwy
- 150 Hidden Oak Dr
- 3119 Hickory Hwy
- 655 Mock Mill Rd
- 108 Spalding Ct
- 318 Lewis Ferry Rd
- 326 Lewis Ferry Rd
- 126 Top Flite Dr
- 131 Big Bertha Dr
- 2370 Old Mountain Rd
- 143 Ponokah Ln
- 114 Hallmark Estate Dr
- 173 & 207 Deer Creek Trail
- 133 Hallmark Estates Dr
- 317 Broken Arrow Dr Unit 43
- 106 Kiowa Ct Unit 42
- 296 Broken Arrow Dr Unit 82
- 106 Dakota Dr Unit 81
- 290 Broken Arrow Dr Unit 83
