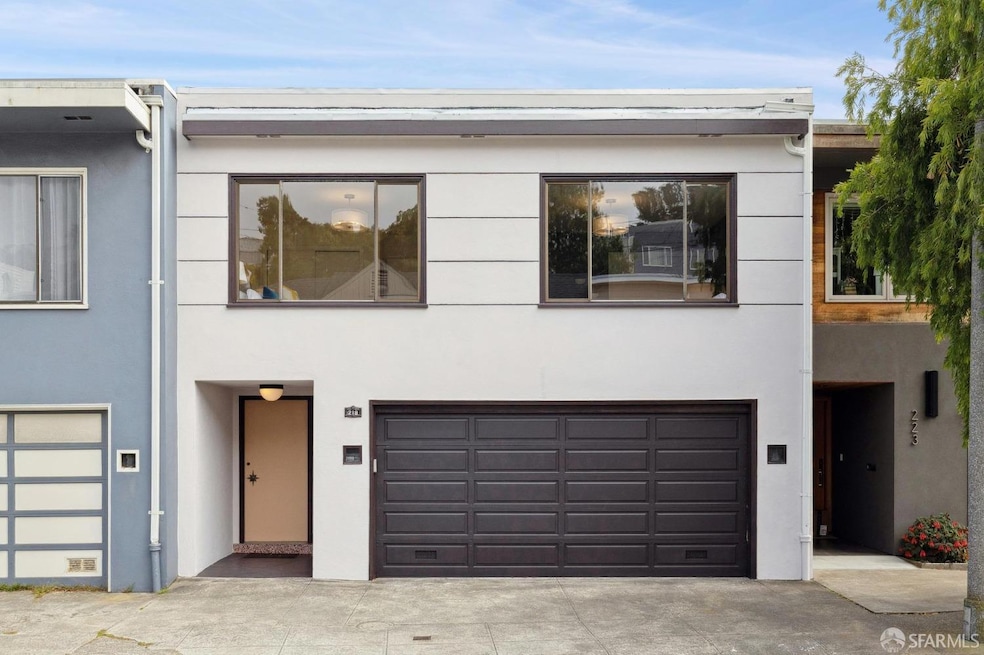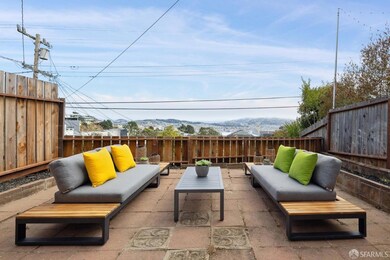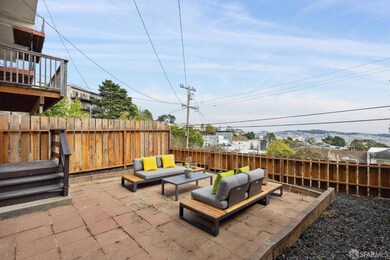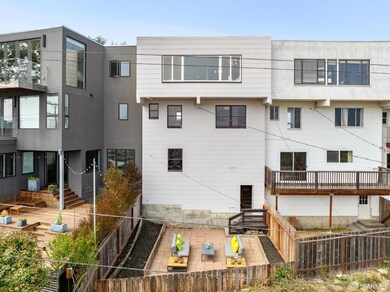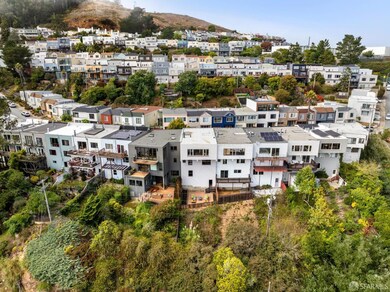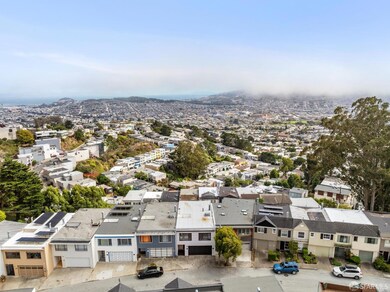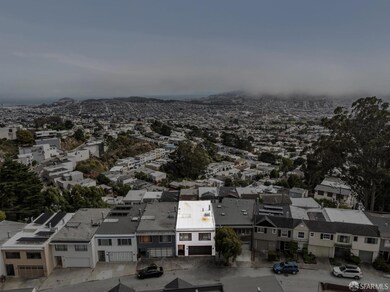
219 Molimo Dr San Francisco, CA 94127
Miraloma Park NeighborhoodHighlights
- Bay View
- Midcentury Modern Architecture
- Wood Flooring
- Miraloma Elementary School Rated A-
- Soaking Tub in Primary Bathroom
- Window or Skylight in Bathroom
About This Home
As of October 2024Beautifully remodeled mid-century home with breathtaking panoramic views plus exciting expansion potential. A classic recessed entryway invites you into the spacious foyer. Ascend to the main floor with a bright open entertaining space complete with large picture window framing the stunning view. The living room includes a charming brick fireplace, while the adjacent dining room flows into a brand-new gourmet kitchen. Two generous bedrooms and a vintage-tiled bathroom with skylight complete this level. On the lower level, the primary suite offers a luxurious new en-suite bath with dual vanities, shower, and separate soaking tub. Additional features include refinished original wood flooring, fresh custom paint, new lighting, new furnace, new roof and abundant storage. Below the two-car garage is a vast two-story basement that opens to a flat, fenced backyard. Use it for endless storage or develop within the envelope for additional living space. The large lot also offers opportunities for horizontal or vertical expansion. All of this on a quiet street in the charming Miraloma Park neighborhood where you are just minutes away from public transportation, freeways, Mollie Stone's grocery, playground, picnic area and the elementary school.
Home Details
Home Type
- Single Family
Est. Annual Taxes
- $1,725
Year Built
- Built in 1958 | Remodeled
Lot Details
- 2,587 Sq Ft Lot
Parking
- 2 Car Garage
- Enclosed Parking
- Side by Side Parking
- Garage Door Opener
Property Views
- Bay
- Mountain
- Hills
Home Design
- Midcentury Modern Architecture
- Concrete Foundation
Interior Spaces
- 1,475 Sq Ft Home
- Wood Burning Fireplace
- Brick Fireplace
- Double Pane Windows
- Formal Entry
- Living Room with Fireplace
- Wood Flooring
Kitchen
- Free-Standing Electric Range
- Range Hood
- Ice Maker
- Dishwasher
- Quartz Countertops
Bedrooms and Bathrooms
- Walk-In Closet
- 2 Full Bathrooms
- Dual Vanity Sinks in Primary Bathroom
- Soaking Tub in Primary Bathroom
- Separate Shower
- Window or Skylight in Bathroom
Utilities
- Central Heating
- Heating System Uses Gas
- Gas Water Heater
Listing and Financial Details
- Assessor Parcel Number 2999-024
Map
Home Values in the Area
Average Home Value in this Area
Property History
| Date | Event | Price | Change | Sq Ft Price |
|---|---|---|---|---|
| 10/28/2024 10/28/24 | Sold | $1,640,000 | +2.8% | $1,112 / Sq Ft |
| 10/02/2024 10/02/24 | Pending | -- | -- | -- |
| 09/12/2024 09/12/24 | For Sale | $1,595,000 | -- | $1,081 / Sq Ft |
Tax History
| Year | Tax Paid | Tax Assessment Tax Assessment Total Assessment is a certain percentage of the fair market value that is determined by local assessors to be the total taxable value of land and additions on the property. | Land | Improvement |
|---|---|---|---|---|
| 2024 | $1,725 | $86,914 | $27,369 | $59,545 |
| 2023 | $1,687 | $85,211 | $26,833 | $58,378 |
| 2022 | $1,636 | $83,541 | $26,307 | $57,234 |
| 2021 | $1,599 | $81,904 | $25,792 | $56,112 |
| 2020 | $1,628 | $81,065 | $25,528 | $55,537 |
| 2019 | $1,576 | $79,477 | $25,028 | $54,449 |
| 2018 | $1,523 | $77,920 | $24,538 | $53,382 |
| 2017 | $1,205 | $76,393 | $24,057 | $52,336 |
| 2016 | $1,153 | $74,896 | $23,586 | $51,310 |
| 2015 | $1,135 | $73,772 | $23,232 | $50,540 |
| 2014 | $1,105 | $72,327 | $22,777 | $49,550 |
Mortgage History
| Date | Status | Loan Amount | Loan Type |
|---|---|---|---|
| Open | $1,148,000 | New Conventional | |
| Previous Owner | $600,000 | Credit Line Revolving |
Deed History
| Date | Type | Sale Price | Title Company |
|---|---|---|---|
| Grant Deed | -- | Wfg National Title Insurance C | |
| Interfamily Deed Transfer | -- | None Available | |
| Interfamily Deed Transfer | -- | -- | |
| Interfamily Deed Transfer | -- | -- |
Similar Homes in San Francisco, CA
Source: San Francisco Association of REALTORS® MLS
MLS Number: 424065140
APN: 2999-024
- 1 Dorcas Way
- 326 Los Palmos Dr
- 536 Rockdale Dr
- 41 Vista Verde Ct
- 135 Marietta Dr
- 366 Mangels Ave
- 494 Monterey Blvd
- 571 Monterey Blvd
- 165 Dalewood Way
- 234 Evelyn Way
- 225 Juanita Way
- 252 Dalewood Way
- 370 Monterey Blvd Unit 311
- 380 Monterey Blvd Unit 210
- 339 Frida Kahlo Way
- 348 Edna St
- 235 Lansdale Ave
- 55 Teresita Blvd
- 44 Turquoise Way
- 285 Edgehill Way
