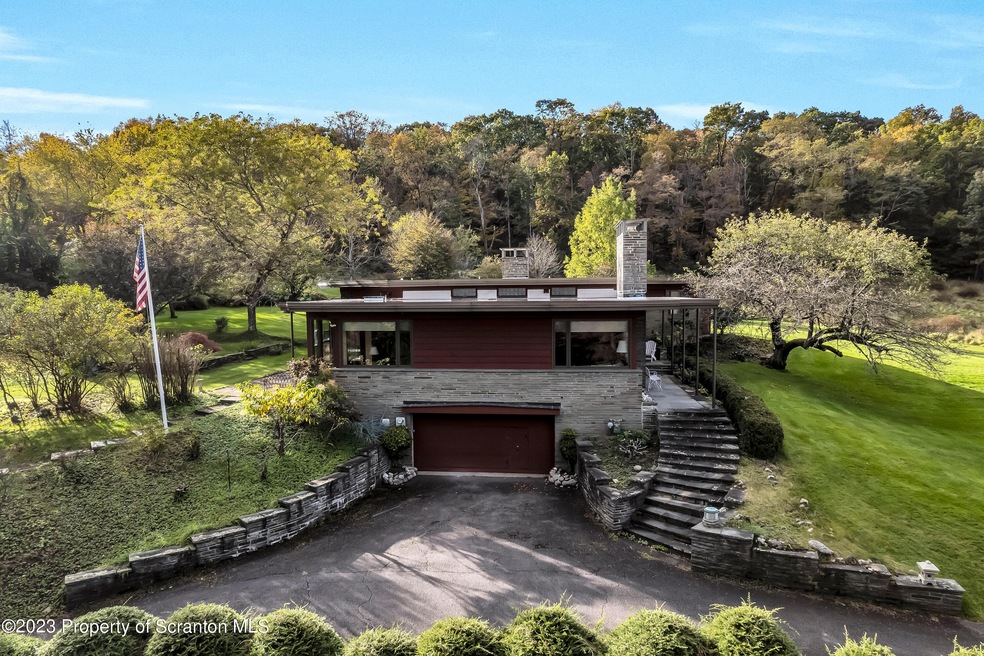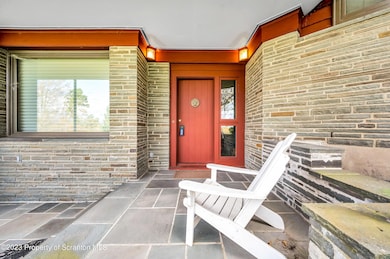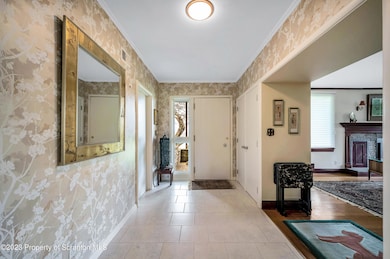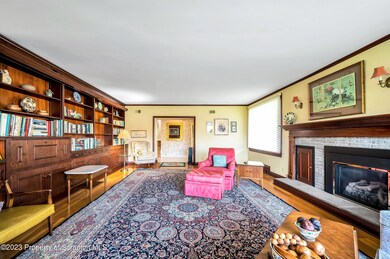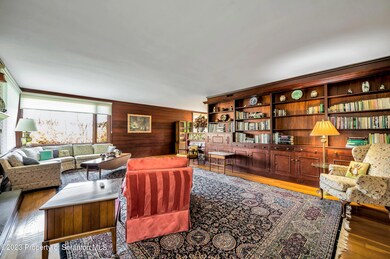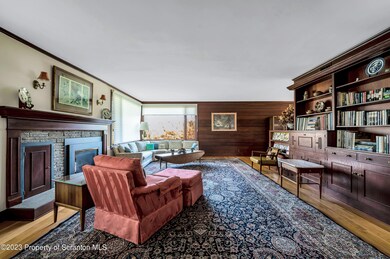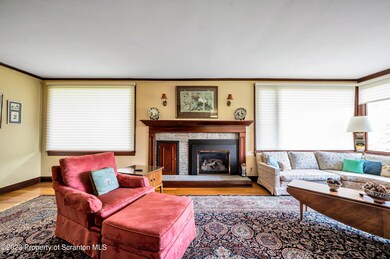
219 N Gravel Pond Rd Clarks Summit, PA 18411
Rural Abington NeighborhoodHighlights
- 10 Acre Lot
- Deck
- Raised Ranch Architecture
- Abington Heights High School Rated A-
- Wooded Lot
- Wood Flooring
About This Home
As of February 2024This charming ranch home offers the perfect blend of comfort and natural beauty. Nestled on expansive acreage, this property is a nature lover's dream. The interior features exquisite custom built-ins, adding both character and functionality to the living spaces. Outside, you'll find a private pond, creating a serene oasis for relaxation and recreation. Whether you're enjoying the spacious interior or the tranquil outdoors, this ranch home is a unique and idyllic retreat. The land is being subdivided and seller will convey a total of approximately 10-12 acres including the parcel with a pond (08904020004) Which is approximately 5.45 acres. Taxes will be reassessed once the new survey is done.
Home Details
Home Type
- Single Family
Est. Annual Taxes
- $10,791
Year Built
- Built in 1957
Lot Details
- 10 Acre Lot
- Lot Dimensions are 224x665x417x206x327x672x442x661x435x738
- Landscaped
- Wooded Lot
- Pond
Parking
- 2 Car Garage
Home Design
- Raised Ranch Architecture
- Flat Roof Shape
- Fire Rated Drywall
- Wood Siding
Interior Spaces
- 2,772 Sq Ft Home
- 1-Story Property
- Stone Fireplace
- Living Room
- Dining Room
- Bonus Room
- Property Views
Kitchen
- Eat-In Kitchen
- Electric Oven
- Electric Range
- Dishwasher
Flooring
- Wood
- Tile
Bedrooms and Bathrooms
- 3 Bedrooms
Outdoor Features
- Deck
- Covered patio or porch
Utilities
- Forced Air Heating and Cooling System
- Baseboard Heating
- Heating System Uses Natural Gas
- Well
- Septic Tank
Listing and Financial Details
- Assessor Parcel Number 08904020006
Map
Home Values in the Area
Average Home Value in this Area
Property History
| Date | Event | Price | Change | Sq Ft Price |
|---|---|---|---|---|
| 02/15/2024 02/15/24 | Sold | $529,000 | 0.0% | $191 / Sq Ft |
| 12/18/2023 12/18/23 | Pending | -- | -- | -- |
| 11/24/2023 11/24/23 | For Sale | $529,000 | -- | $191 / Sq Ft |
Tax History
| Year | Tax Paid | Tax Assessment Tax Assessment Total Assessment is a certain percentage of the fair market value that is determined by local assessors to be the total taxable value of land and additions on the property. | Land | Improvement |
|---|---|---|---|---|
| 2025 | $1,761 | $7,400 | $7,400 | $0 |
| 2024 | $10,468 | $53,000 | $11,373 | $41,627 |
| 2023 | $10,468 | $53,000 | $11,373 | $41,627 |
| 2022 | $10,246 | $53,000 | $11,373 | $41,627 |
| 2021 | $10,246 | $53,000 | $11,373 | $41,627 |
| 2020 | $10,233 | $53,000 | $11,373 | $41,627 |
| 2019 | $9,875 | $53,000 | $11,373 | $41,627 |
| 2018 | $9,783 | $53,000 | $11,373 | $41,627 |
| 2017 | $9,730 | $53,000 | $11,373 | $41,627 |
| 2016 | $6,244 | $53,000 | $11,373 | $41,627 |
| 2015 | -- | $53,000 | $11,373 | $41,627 |
| 2014 | -- | $53,000 | $11,373 | $41,627 |
Deed History
| Date | Type | Sale Price | Title Company |
|---|---|---|---|
| Deed | $509,000 | None Listed On Document |
Similar Homes in Clarks Summit, PA
Source: Greater Scranton Board of REALTORS®
MLS Number: GSB235133
APN: 08904020006
- 189 N Gravel Pond Rd
- V1112 Sylvia St
- 0 Tourist Unit GSBSC5868
- 0 Gravel Pond Rd Unit GSBSC250860
- 125 Welsh Hill Rd
- 136 Kimberly Cir
- 1154 Old Trail Rd
- Lot 10 Colvin Estates
- 219 Noble Rd
- 0 Lackawanna Trail Hwy Unit GSBSC3160
- 214 Gravel Pond Rd
- 20 Hedge Row Run
- 305 Laurel Dr
- 137 Ackerly Rd
- 1395 Old Trail Rd
- 1332 Lackawanna Trail
- 103 Summer Rules
- 149 Jermyn Dr
- 0 Elm St
- 205 Electric St
