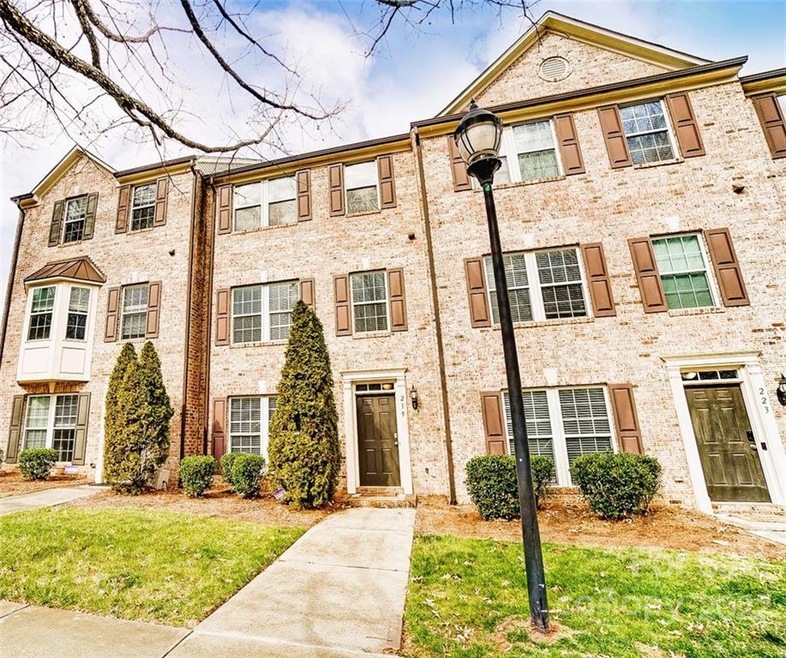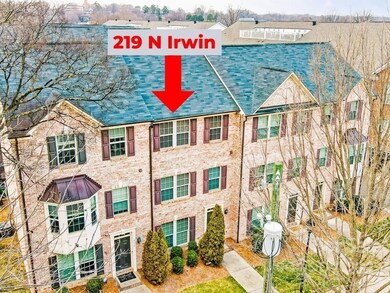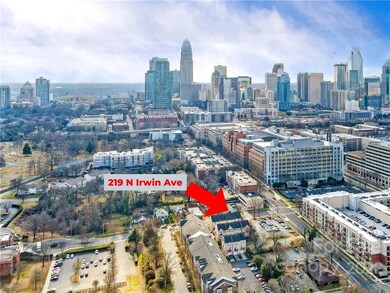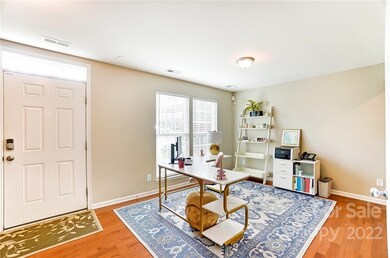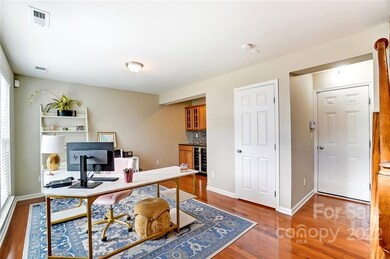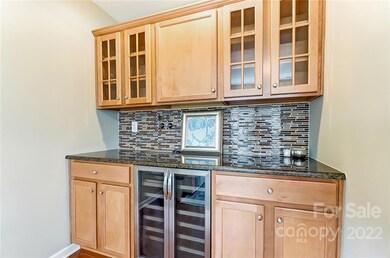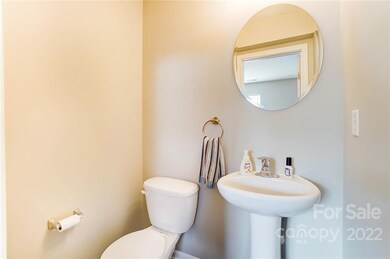
219 N Irwin Ave Charlotte, NC 28202
Fourth Ward NeighborhoodHighlights
- Open Floorplan
- Deck
- Wood Flooring
- Myers Park High Rated A
- Traditional Architecture
- Lawn
About This Home
As of April 2025Looking for a home in the heart of the Queen City? Look no further, 219 N Irwin Ave is waiting for you! This gorgeous townhome offers so much to love... hardwood flooring, fresh neutral paint, granite countertops, cozy fireplace, large bedrooms/closets, & private bathrooms. The seller has lovingly prepared your new home w/ updates not found in most units in the community including a stunning remodeled owner's bath, additional first floor 1/2 bath, & custom bar w/ beer taps! All you have to do is move in your things. The location can't be beat w/ Uptown Charlotte right outside your front door. Get your sports fix on w/ Panther's Stadium & Truist Park sitting less than a mile away. Take in nature on the greenway & in multiple parks. Don't fight traffic to get to work, hop on the Trolley just 1 block from your new home. Enjoy all that city life offers, w/ a beautifully updated & maintained place to call your own. This well-appointed home won't last long, so schedule your showing today!
Last Buyer's Agent
Garrett Miller
Collective Realty LLC License #305451
Townhouse Details
Home Type
- Townhome
Est. Annual Taxes
- $3,614
Year Built
- Built in 2009
HOA Fees
- $258 Monthly HOA Fees
Parking
- Attached Garage
Home Design
- Traditional Architecture
- Brick Exterior Construction
- Slab Foundation
Interior Spaces
- Open Floorplan
- Built-In Features
- Ceiling Fan
- Living Room with Fireplace
Kitchen
- Oven
- Electric Cooktop
- Microwave
- Dishwasher
- Kitchen Island
- Disposal
Flooring
- Wood
- Tile
Bedrooms and Bathrooms
- 2 Bedrooms
- Walk-In Closet
Laundry
- Dryer
- Washer
Schools
- First Ward Elementary School
- Sedgefield Middle School
- Myers Park High School
Utilities
- Central Heating
- Gas Water Heater
Additional Features
- Deck
- Lawn
Community Details
- Henderson Properties Association, Phone Number (704) 569-9969
- Sixth At Gateway Condos
- Sixth At Gateway Subdivision
- Mandatory home owners association
Listing and Financial Details
- Assessor Parcel Number 078-143-47
Map
Home Values in the Area
Average Home Value in this Area
Property History
| Date | Event | Price | Change | Sq Ft Price |
|---|---|---|---|---|
| 04/23/2025 04/23/25 | Sold | $530,000 | -7.0% | $298 / Sq Ft |
| 03/24/2025 03/24/25 | Pending | -- | -- | -- |
| 02/22/2025 02/22/25 | For Sale | $569,900 | +21.3% | $320 / Sq Ft |
| 04/06/2022 04/06/22 | Sold | $470,000 | +4.4% | $266 / Sq Ft |
| 03/06/2022 03/06/22 | Pending | -- | -- | -- |
| 03/03/2022 03/03/22 | For Sale | $450,000 | 0.0% | $254 / Sq Ft |
| 03/02/2022 03/02/22 | For Sale | $450,000 | 0.0% | $254 / Sq Ft |
| 03/01/2022 03/01/22 | For Sale | $450,000 | +28.2% | $254 / Sq Ft |
| 08/29/2018 08/29/18 | Sold | $351,000 | -4.5% | $197 / Sq Ft |
| 08/04/2018 08/04/18 | Pending | -- | -- | -- |
| 07/24/2018 07/24/18 | Price Changed | $367,500 | -0.7% | $206 / Sq Ft |
| 07/10/2018 07/10/18 | For Sale | $370,000 | 0.0% | $208 / Sq Ft |
| 04/29/2018 04/29/18 | Pending | -- | -- | -- |
| 04/26/2018 04/26/18 | Price Changed | $370,000 | -3.9% | $208 / Sq Ft |
| 04/18/2018 04/18/18 | For Sale | $385,000 | -- | $216 / Sq Ft |
Tax History
| Year | Tax Paid | Tax Assessment Tax Assessment Total Assessment is a certain percentage of the fair market value that is determined by local assessors to be the total taxable value of land and additions on the property. | Land | Improvement |
|---|---|---|---|---|
| 2023 | $3,614 | $449,400 | $145,000 | $304,400 |
| 2022 | $3,420 | $336,600 | $107,300 | $229,300 |
| 2021 | $3,408 | $336,600 | $107,300 | $229,300 |
| 2020 | $3,401 | $336,600 | $107,300 | $229,300 |
| 2019 | $3,386 | $336,600 | $107,300 | $229,300 |
| 2018 | $3,313 | $243,100 | $42,000 | $201,100 |
| 2017 | $3,251 | $243,100 | $42,000 | $201,100 |
| 2016 | $3,241 | $243,100 | $42,000 | $201,100 |
| 2015 | $3,230 | $243,100 | $42,000 | $201,100 |
| 2014 | $3,202 | $243,100 | $42,000 | $201,100 |
Mortgage History
| Date | Status | Loan Amount | Loan Type |
|---|---|---|---|
| Open | $413,250 | New Conventional | |
| Previous Owner | $316,000 | New Conventional | |
| Previous Owner | $298,350 | New Conventional | |
| Previous Owner | $174,000 | New Conventional | |
| Previous Owner | $271,312 | Purchase Money Mortgage |
Deed History
| Date | Type | Sale Price | Title Company |
|---|---|---|---|
| Warranty Deed | $470,000 | Ebj Law | |
| Warranty Deed | $351,000 | None Available | |
| Warranty Deed | $274,000 | None Available | |
| Deed | $301,500 | None Available |
Similar Homes in Charlotte, NC
Source: Canopy MLS (Canopy Realtor® Association)
MLS Number: 3832055
APN: 078-143-47
- 1000 Margaret Brown St
- 718 W Trade St Unit 708
- 718 W Trade St Unit 808
- 718 W Trade St Unit 307
- 718 W Trade St Unit 302
- 718 W Trade St Unit 308
- 710 W Trade St Unit 309
- 710 W Trade St Unit 314
- 236 Victoria Ave
- 916 Westbrook Dr
- 312 Frazier Ave
- 316 Frazier Ave
- 228 Flint St
- 1509 Montgomery St
- 313 S Clarkson St
- 306 S Cedar St Unit 10
- 312 Flint St
- 314 Flint St
- 225 Flint St
- 312 & 314 Flint St
