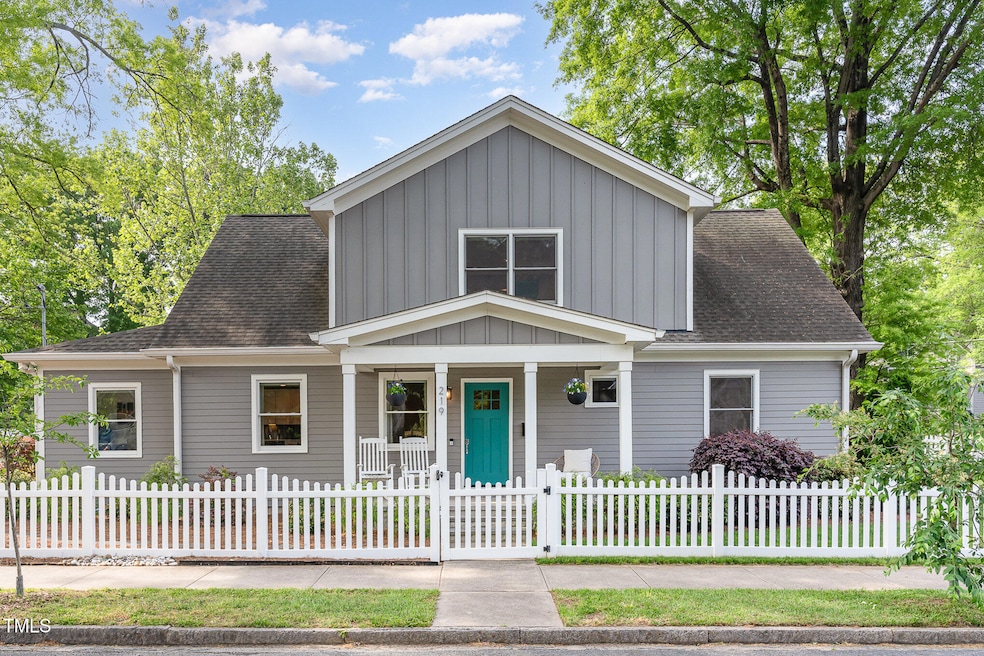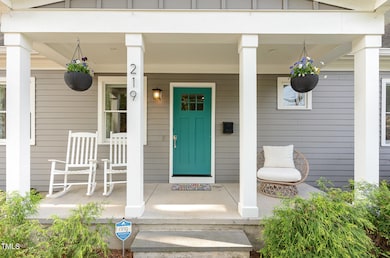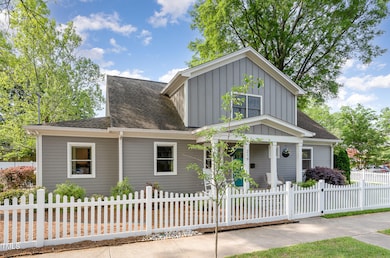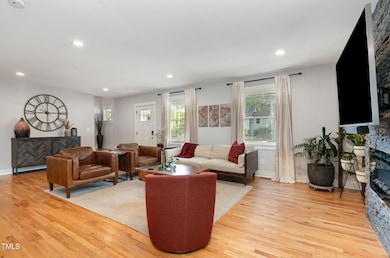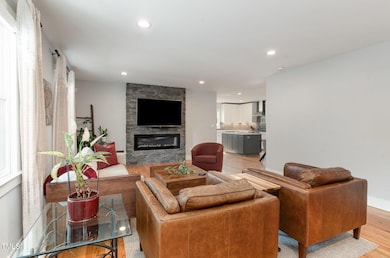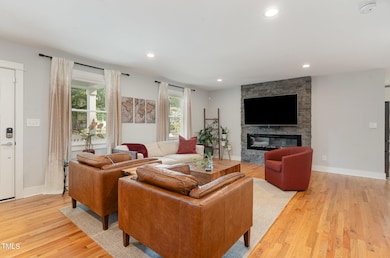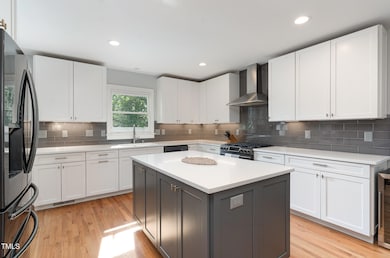
219 Northwood Cir Durham, NC 27701
Central Park NeighborhoodEstimated payment $5,955/month
Highlights
- Popular Property
- Downtown View
- Cape Cod Architecture
- George Watts Elementary Rated A-
- Open Floorplan
- 3-minute walk to Old North Durham Park
About This Home
This beautifully remodeled home blends modern style with urban convenience, right in the heart of Downtown Durham's vibrant dining and entertainment scene. Step inside to a spacious living room with upgraded fireplace that flows into the open kitchen and dining area. The kitchen features custom cabinetry, quartz countertops, a large island, and stainless steel appliances. A large pantry adjoins a spacious laundry room with sink, bespoke counters and additional cabinetry. And don't forget, enjoy gleaming hardwood floors that run throughout the home! The first-floor primary suite includes dual closets and a spa-like ensuite with marble countertops, double vanity, and a walk-in shower. Additional bedroom located on main floor that is set up perfectly for a nursery, playroom, or office space. Upstairs, two large bedrooms are separated by a cozy bonus space perfect for a playroom, media room, or home gym. An unfinished basement offers plenty of storage, while the fenced, gated driveway, and deck off the kitchen create a private outdoor retreat. And for those environmentally-conscious buyers, EV charger station already installed! Just seconds from Durham Food Hall, Fullsteam, Motorco, and Central Park - don't miss this move-in-ready gem in one of Durham's most desirable locations!
Open House Schedule
-
Saturday, April 26, 202511:00 am to 1:00 pm4/26/2025 11:00:00 AM +00:004/26/2025 1:00:00 PM +00:00Add to Calendar
-
Sunday, April 27, 20252:00 to 4:00 pm4/27/2025 2:00:00 PM +00:004/27/2025 4:00:00 PM +00:00Add to Calendar
Home Details
Home Type
- Single Family
Est. Annual Taxes
- $4,941
Year Built
- Built in 1940 | Remodeled in 2019
Lot Details
- 5,663 Sq Ft Lot
- Fenced Yard
- Property is Fully Fenced
- Corner Lot
Home Design
- Cape Cod Architecture
- Craftsman Architecture
- Concrete Foundation
- Combination Foundation
- Architectural Shingle Roof
- Lead Paint Disclosure
Interior Spaces
- 2,439 Sq Ft Home
- 2-Story Property
- Open Floorplan
- Smooth Ceilings
- High Ceiling
- Ceiling Fan
- Recessed Lighting
- Double Pane Windows
- Awning
- Blinds
- Living Room with Fireplace
- Dining Room
- Bonus Room
- Downtown Views
Kitchen
- Eat-In Kitchen
- Gas Range
- Range Hood
- Dishwasher
- Stainless Steel Appliances
- Kitchen Island
- Quartz Countertops
- Disposal
Flooring
- Wood
- Tile
Bedrooms and Bathrooms
- 4 Bedrooms
- Primary Bedroom on Main
- Dual Closets
- Walk-In Closet
- Primary bathroom on main floor
- Private Water Closet
- Bathtub with Shower
- Walk-in Shower
Laundry
- Laundry Room
- Laundry on main level
- Dryer
- Washer
Unfinished Basement
- Sump Pump
- Block Basement Construction
Parking
- 1 Parking Space
- Private Driveway
Outdoor Features
- Deck
- Patio
- Rain Gutters
- Front Porch
Schools
- George Watts Elementary School
- Brogden Middle School
- Riverside High School
Utilities
- Dehumidifier
- Forced Air Heating and Cooling System
- Heating System Uses Natural Gas
- Heat Pump System
- Natural Gas Connected
- Electric Water Heater
- High Speed Internet
- Cable TV Available
Community Details
- No Home Owners Association
Listing and Financial Details
- Assessor Parcel Number 0831-09-2994
Map
Home Values in the Area
Average Home Value in this Area
Tax History
| Year | Tax Paid | Tax Assessment Tax Assessment Total Assessment is a certain percentage of the fair market value that is determined by local assessors to be the total taxable value of land and additions on the property. | Land | Improvement |
|---|---|---|---|---|
| 2024 | $4,941 | $354,205 | $113,400 | $240,805 |
| 2023 | $4,640 | $354,205 | $113,400 | $240,805 |
| 2022 | $4,533 | $354,205 | $113,400 | $240,805 |
| 2021 | $4,512 | $354,205 | $113,400 | $240,805 |
| 2020 | $4,406 | $354,205 | $113,400 | $240,805 |
| 2019 | $4,406 | $354,205 | $113,400 | $240,805 |
| 2018 | $3,261 | $240,397 | $42,525 | $197,872 |
| 2017 | $3,237 | $240,397 | $42,525 | $197,872 |
| 2016 | $3,128 | $240,397 | $42,525 | $197,872 |
| 2015 | $1,004 | $72,500 | $20,587 | $51,913 |
| 2014 | $1,004 | $72,500 | $20,587 | $51,913 |
Property History
| Date | Event | Price | Change | Sq Ft Price |
|---|---|---|---|---|
| 04/24/2025 04/24/25 | For Sale | $995,000 | -- | $408 / Sq Ft |
Deed History
| Date | Type | Sale Price | Title Company |
|---|---|---|---|
| Warranty Deed | $575,000 | None Available | |
| Warranty Deed | $200,000 | None Available | |
| Warranty Deed | $45,000 | None Available |
Mortgage History
| Date | Status | Loan Amount | Loan Type |
|---|---|---|---|
| Open | $146,000 | Credit Line Revolving | |
| Open | $449,000 | New Conventional | |
| Closed | $460,000 | New Conventional |
About the Listing Agent

I was lucky to join the Tarheel State at the humble age of 5 and have been here ever since. I have lived in the Triangle region for the last 10 years and love the people, the culture, and everything else this great area has to offer. I graduated from the University of North Carolina at Chapel Hill and could not bring myself to leave such a beautiful place. I currently reside in Durham, North Carolina and am pleased to see the wonderful growth not only in this city but the greater surrounding
Dave's Other Listings
Source: Doorify MLS
MLS Number: 10091504
APN: 105073
- 709 North St
- 2014 Moody
- 3005 Corbell
- 1007 Hundley Place
- 2002 Moody
- 211 Hargrove St
- 2000 Moody
- 207 Hargrove St
- 829 N Mangum St
- 1008 North St
- 106 Broadway St Unit 202
- 106 Broadway St Unit 106
- 106 Broadway St Unit 207
- 106 Broadway St Unit 101
- 201 W Trinity Ave
- 201 W Trinity Ave Unit A
- 130 Hunt St Unit 107
- 521 N Mangum St Unit 12
- 521 N Mangum St Unit 33
- 521 N Mangum St Unit 25
